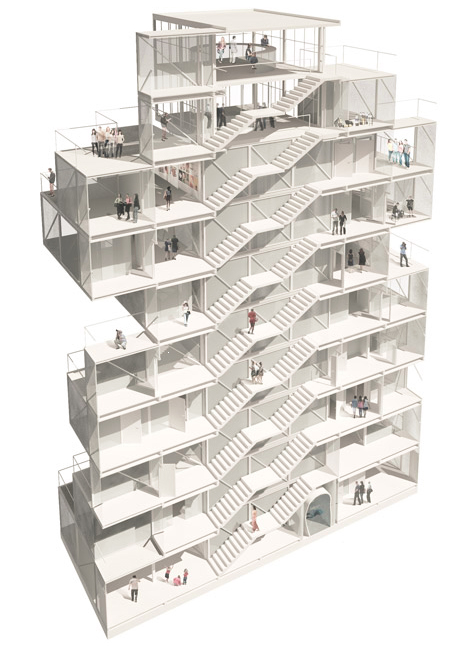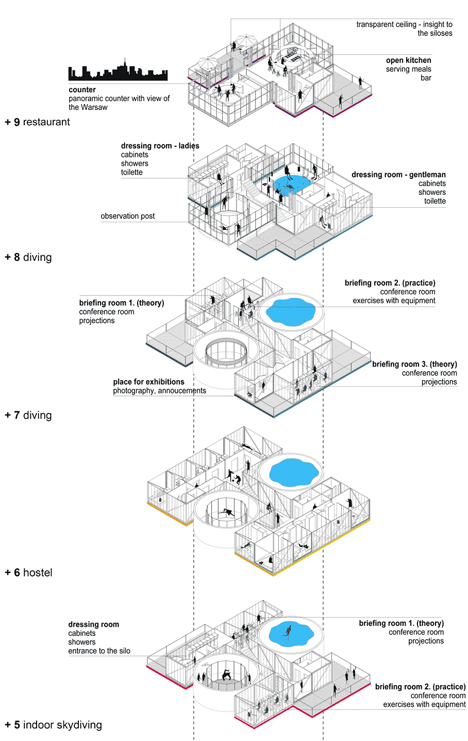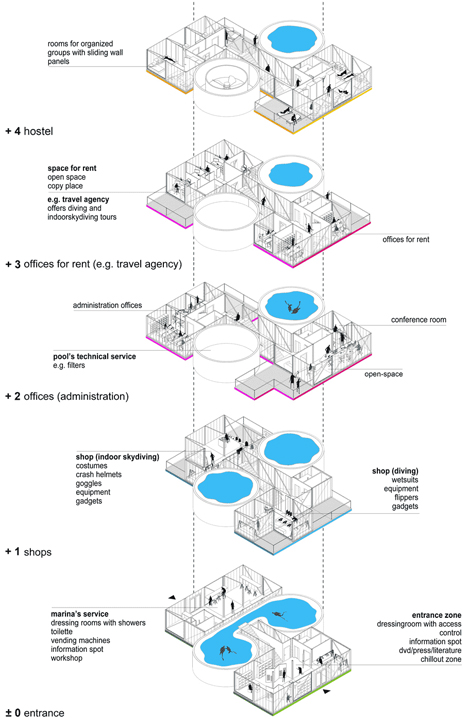The architects and urban planners involved intend this project to attract more attention to this currently-desolate area of town rich with potential: “The remains of the factories, warehouses and silos may be attractive for investors interested in their modernization into lofts, offices, studios or erecting new buildings which will interline into the surrounding landscape.”
More on the containers from the architects: “The modules forming the space for additional functions are applied onto the existing structure of the silo walls looking as if they were growing on them. They are made of light self-supporting steel structure … [a] system cubes … which are relatively cheap to manufacture and easy to rearrange in case of the need of changing the functional arrangement of the entire project. Polycarbonate plates will be the covering material through which the structure will be visible.”
And, finally, the floor-by-floor layout in greater detail: “The ground floor will feature the entrance area with exhibition space, professional magazines reading area, external café open in the summer season as well as a workshop. Level 1 will house sports stores. Level 2 and 3 will feature offices and administration. Level 4 will feature a hostel for indoor skydivers while level 5 will house training rooms and changing rooms for skydivers as well as the entrance to the area where the practical training of indoor skydiving is conducted. Level 6 will house a hostel for divers, level 7 will feature training and presentation rooms for divers while on level 8 there will be changing rooms …. In the retained control room area at level 9 a small bar with a view onto the city panorama is designed. There will be terraces on all levels where you can relax after training while watching the industrial scenery intertwined with the channel.”


