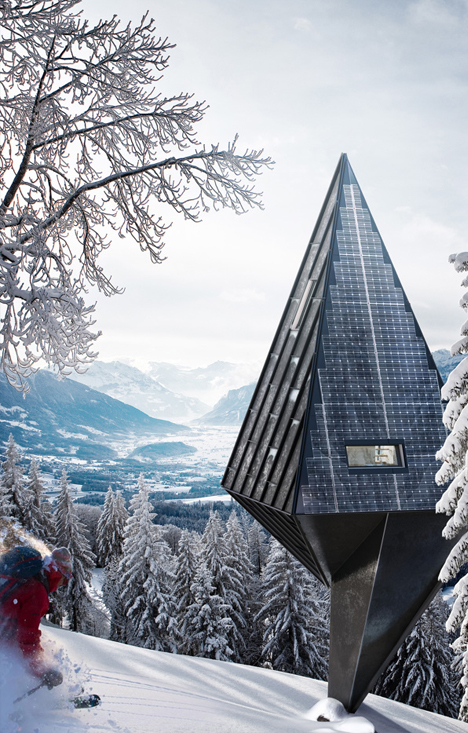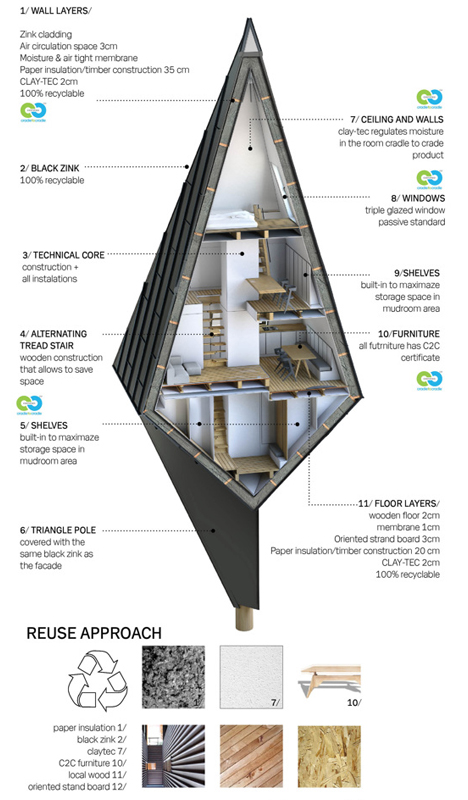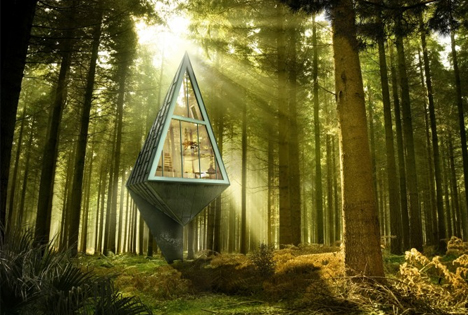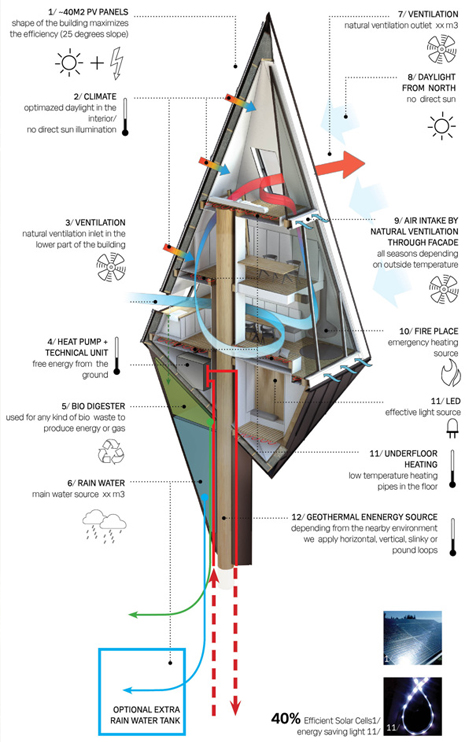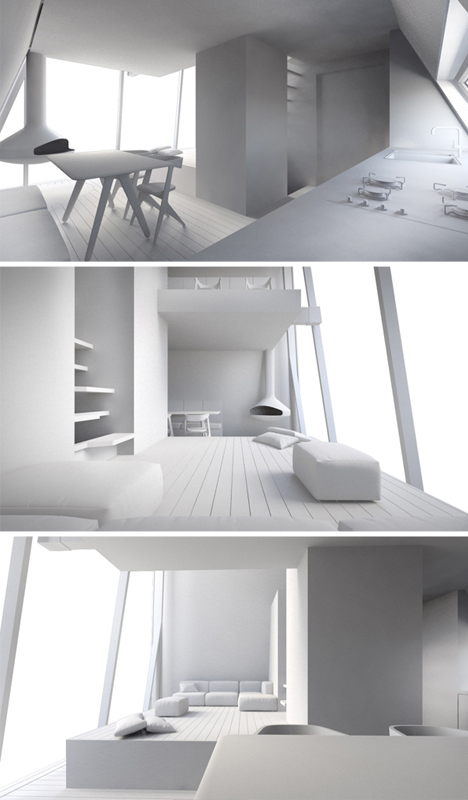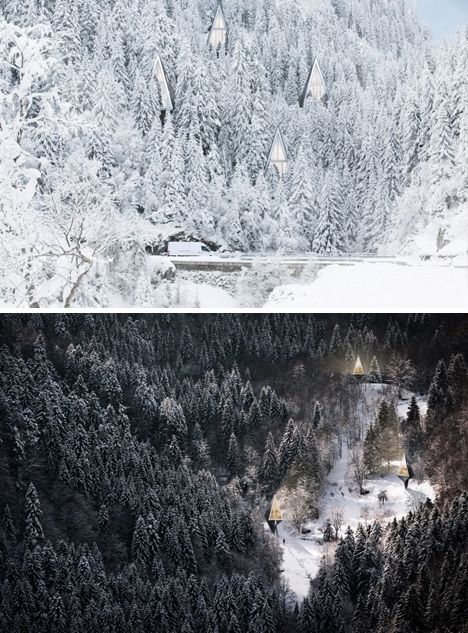This philosophy of organic integration is backed up by a rigorous analysis of how forests really work and what functions trees have evolved to provide for those species living in, below and around them. Its results are expressed in beautiful renderings and detailed diagrams alike.
His approach is ultimately anchored both in fantasy and reality, a conceptual design that critiques existing clear-cutting strategies and suggests a new mode of approaching both human density and natural diversity.
On the subject of energy: “The aim was to design a self-sufficient unit that would not require any connection to the local technical infrastructure. Thereby, the unit could be place anywhere in the world without disturbing local environment. All of the newest and sustainable technologies from the energetic industry were implemented into this project in order to save and produce as much energy as possible.”
On the construction itself: “From the beginning the idea was to create a construction on a single pole with no footprint on nature. As challenging as it sounds it became even more difficult when the decision of not using concrete (toxic cement) or energy consuming steel was made. In this way the only solution was to come up with the wooden structure that could resist wind and gravity force. To achieve this kind of structure glued laminated wood was used for primary beams, columns and very light, but stiff I-OSB beams as a secondary, supporting construction.”
