RATP Formation Center – Paris, France
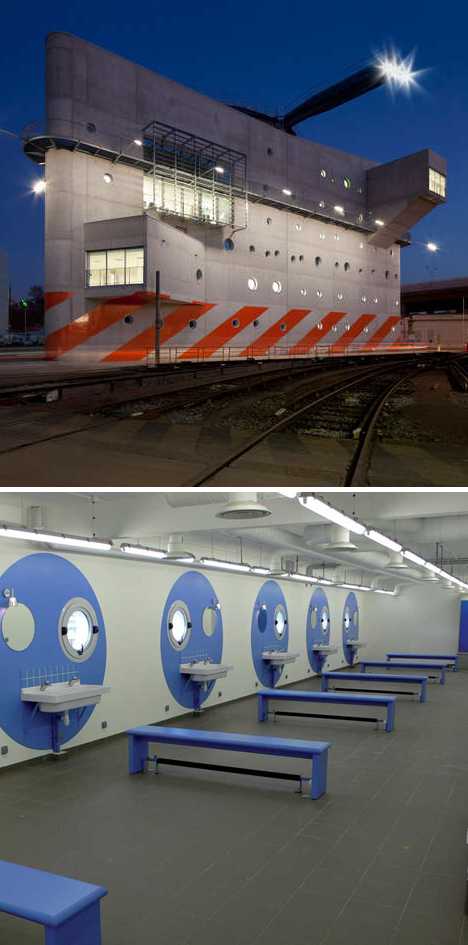 (images via: AECCafe and Homedit)
(images via: AECCafe and Homedit)
Completed in 2010, the centerpiece of the RATP Formation Center was designed by Stephane Maupin Architectes and is the new workplace for employees of the Paris Metro maintenance division. Though the overall floor plan of the main building is roughly pie-shaped, from certain angles the structure gives the impression of being the pointed prow of a formidable warship.
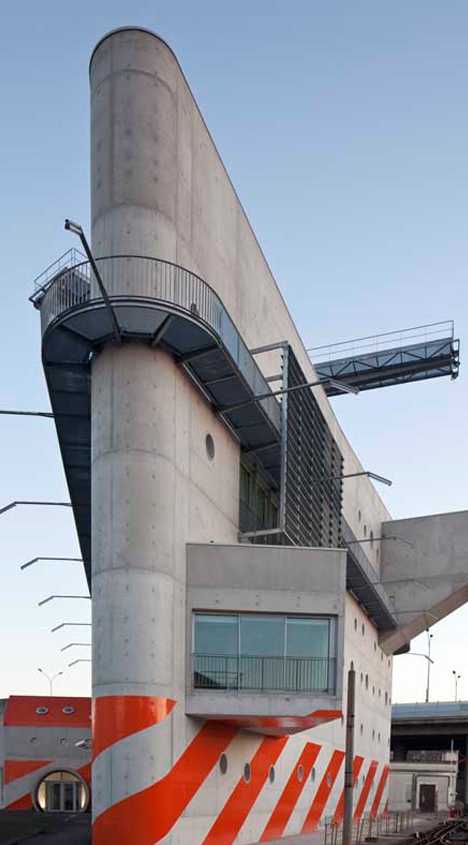 (image via: Homedit)
(image via: Homedit)
Those round, porthole-shaped windows visible on the exterior aren’t just for show, they play a role in enhancing the interior’s nautical theme. As for the vermilion and white hashmarked lower portion of the concrete building’s exterior, it recalls the red-painted keels of large passenger liners in dry dock while alluding to the safety and engineering functions of RATP and its workers.
Jockey Club Innovation Tower – Hong Kong Polytechnic University
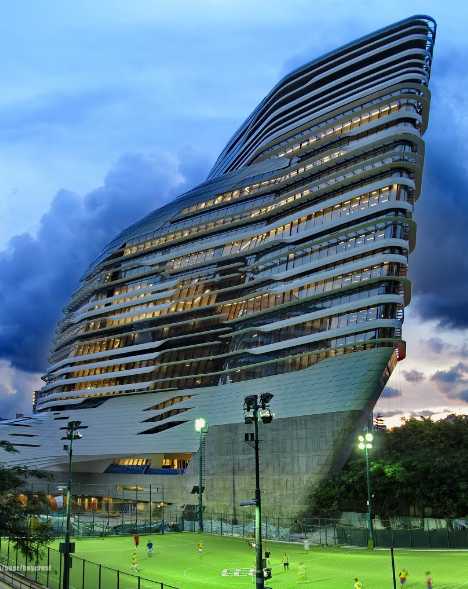 (image via: Panoramio/Baycrest)
(image via: Panoramio/Baycrest)
Designed by renowned international architect Zaha Hadid, the 130,000-square-foot Jockey Club Innovation Tower at Hong Kong Polytechnic University cleaves the bustling city’s air like the prow of a majestic ocean liner from days of old! Full props to Panoramio user Baycrest for capturing the recently completed building to best advantage as dusk descends.
Encinitas Boat Houses – Encinitas, CA, USA
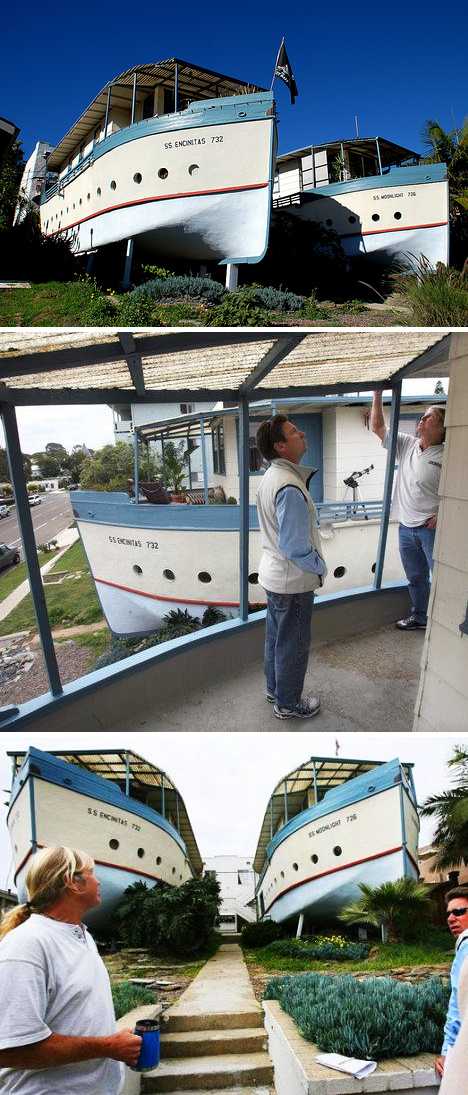 (images via: OKEANOS and Inhabitat)
(images via: OKEANOS and Inhabitat)
Well house a boat that! The SS Encinitas and its next door neighbor, the SS Moonlight haven’t seen a drop of water (rain excepted) since retired engineer Miles Kellogg built them in the late 1920s. Though they may look for all intents and purposes like a pair of restored and re-purposed coastal launches, the popular twin tourist attractions have always been houses. Kellogg salvaged wood and other building materials from the Moonlight Beach dance pavilion and the old Encinitas Hotel after they were demolished.
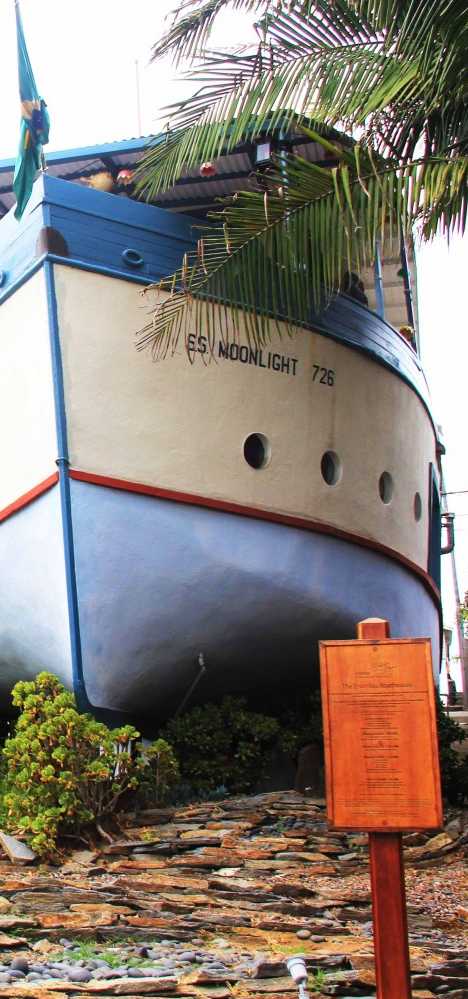 (image via: Encinitas Preservation Foundation)
(image via: Encinitas Preservation Foundation)
Located at 726 and 732 Third St. in Encinitas, “The Boathouses” appear to lean as if they were tacking into an onshore breeze – a completely intentional part of Kellogg’s design. Both house/boats are 15 feet tall and 20 feet long, offering lucky homeowners 2,190 square feet of living space. Interior fixtures are ship-like as well and include a row of 19 portholes per side, two floors, er, decks, spacious flat-roofed pilothouses that serve as master bedrooms, a kitchen/galley, and a bathroom located below in the bilges. The homes are not “for sail” but their unique style and local notoriety would ensure the owners (currently the Encinitas Preservation Association) collect a respectable amount of treasure.