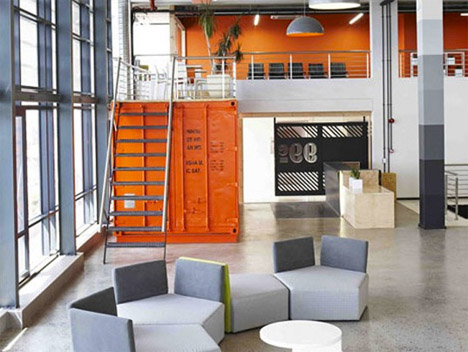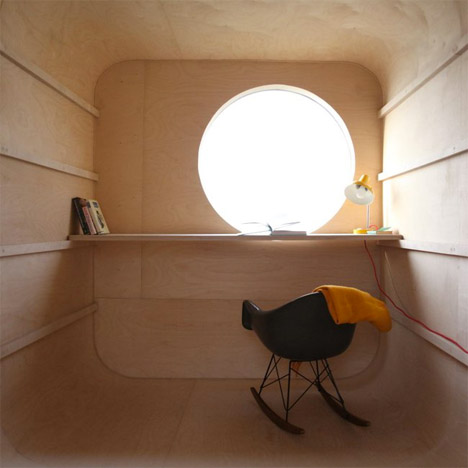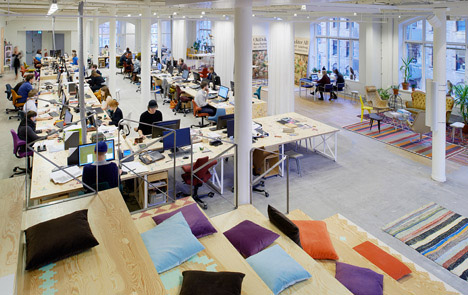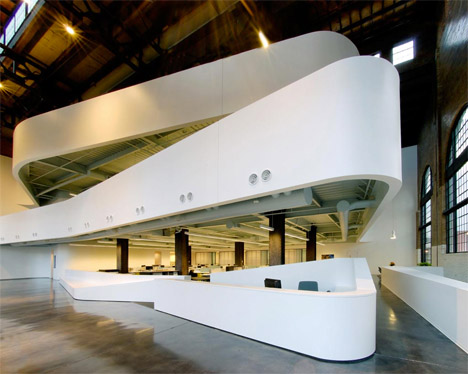Decaying Church to Bright Modern Offices
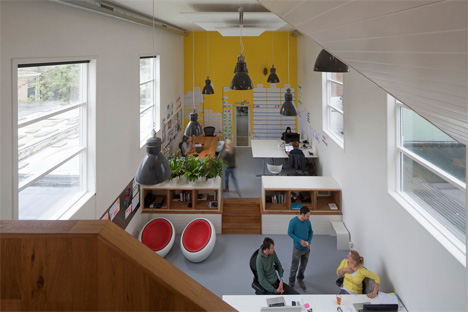
When Dutch web design firm Acato got sick of the smell in their offices above a fishmonger, the decided to get creative. With the help of architects BBVH, they converted a deteriorating 19th century church into a bright and fun place to work. After a thorough gutting and renovation, the main church hall now functions as the offices, with a dramatic winding staircase leading to the meeting room on the former church choir balcony.
Shipping Container to Colorful Office Waiting Room
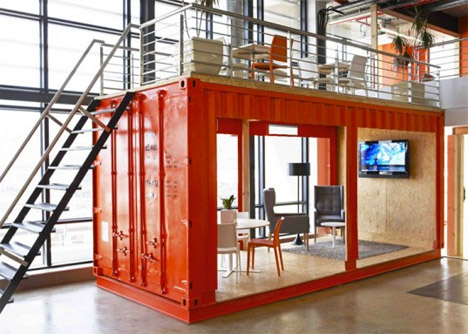
When you’ve got a large open-plan space to work with, it can feel a little overwhelming and impersonal. Inhouse Brand Architects helped advertising firm 99c get around that problem in their Cape Town offices by dividing the space with a reclaimed shipping container. Cutting out the sides to let in air and light, the firm created a cozy waiting area within the container and additional seating on the roof, looking out onto the city.
Junked Construction Trailer to Portable Work Pod
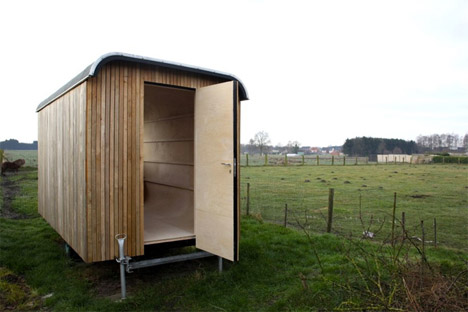
A couple in Ghent purchased this former construction trailer for just $20 and collaborated with architect Karel Verstraeten to transform it into a backyard office. New oak cladding refreshes the exterior, while bent plywood gives the interior a clean and streamlined feel. Slatting on the walls makes it easy to add shelves or desk surfaces as needed, and a single rounded window looks out onto the farm setting.
Corset Factory to Office and Event Space
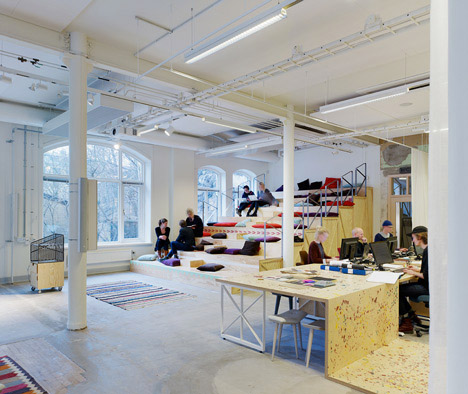
An 1898 building in Gothenburg that functioned as a corset factory until 1950 is now the headquarters for Swedish firm OkiDoki! Arkitekter, the interior still divided by a series of ten cast-iron columns. All employees sit on either side of a single long table within the open-plan space, and a stepped seating area is used for both meetings and relaxation.
Cannon Design Power Plant Office
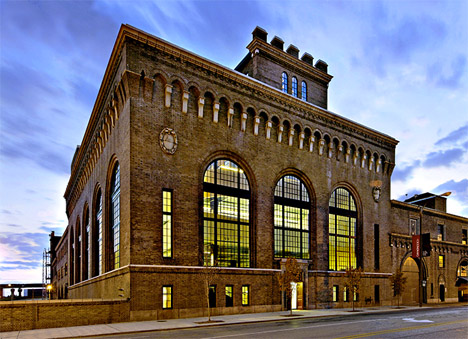
An abandoned 1920s municipal power building in downtown St. Louis got a LEED Gold renovation to become the local offices of architecture firm Cannon Design. The power house occupies an entire city block and features a historic red brick facade punctuated with three-story arched glass windows. A curvilinear white structure divides the cavernous space inside into private offices, workspaces, board rooms, a lunch room, kitchenettes, a model shop and a library.
