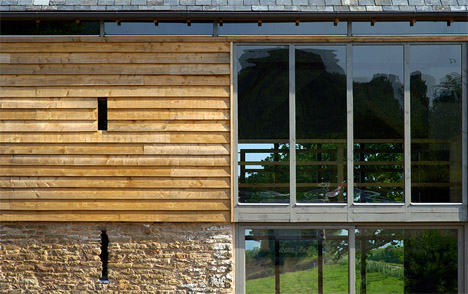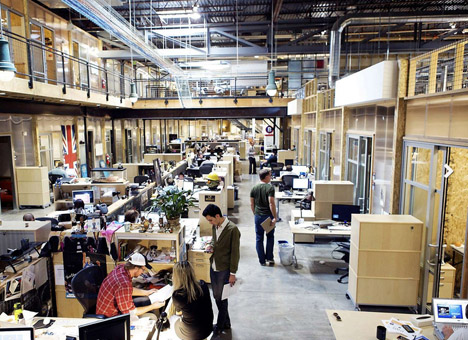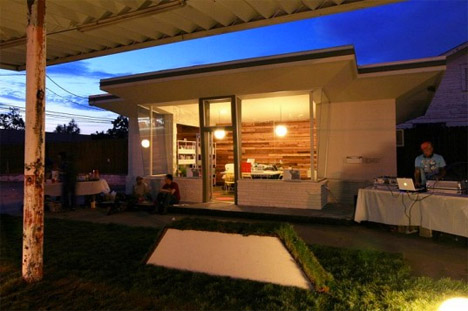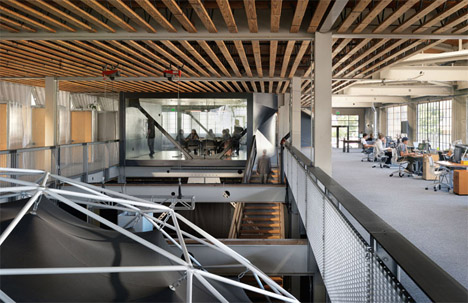Barn Turned Architype Offices
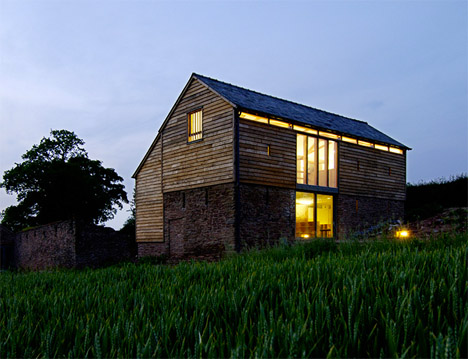
Determined to move into a new office that would be a model of sustainable workplace practice and contemporary design, architecture firm Architype purchased a derelict barn and outbuilding at Upper Twyford to restore and redevelop. Says the firm, “We started with an appreciation of the history of the area, the qualities of the landscape and the sites’ strong sense of place. We added to this our own objectives to create a workplace that was an exemplar of sustainable contemporary design, and an inspirational work place. It is now a well-loved studio beautifully daylit, with exceptional views across fields and woodlands, naturally ventilated, heated by biomass, and with ample space for working, meeting and socializing.”
Indoor Soccer Facility Crispin Porter + Bogusky
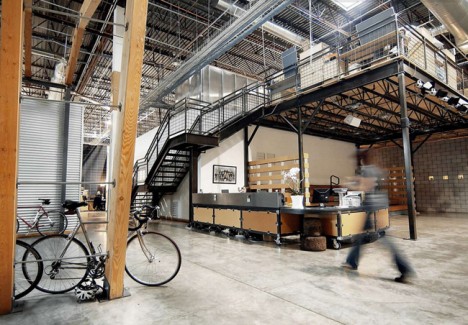
An interconnecting series of elevated mezzanines modify the interior of an indoor soccer facility converted into offices for an advertising firm in Boulder, Colorado. 600 CP+B Boulder employees now work within the open space, which has concrete floors to accommodate skateboards, scooters, bikes and other alternate modes of transportation that employees use to get to work.
Route 66 Gas Station to Architectural Offices
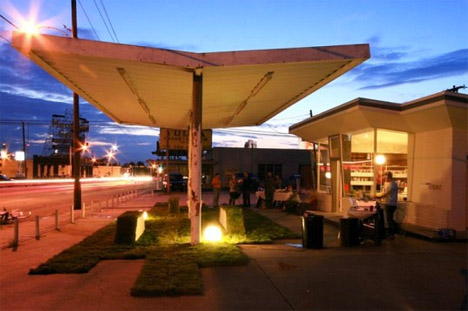
In Tulsa, Oklahoma, an old PEMCO gas station was among many Route 66 businesses that fell by the wayside when Interstate 40 took over. Architecture firm ElevenTH came in and converted the dilapidated structure into fun and highly unusual offices, using the original edifice as cover for an outdoor lounge area.
Stacked Shipping Container Office by Daiken-Met Architects
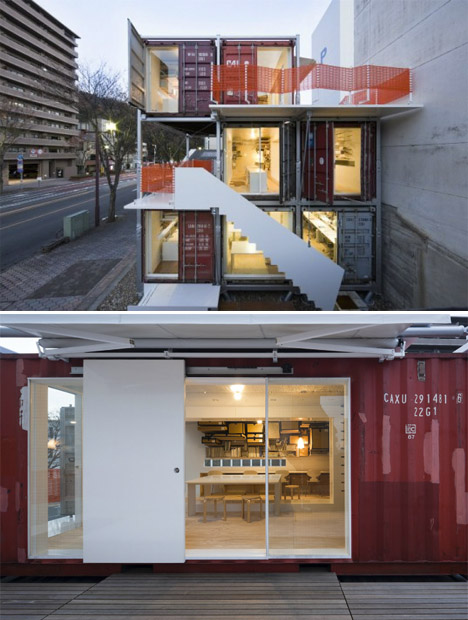
When they couldn’t find a leasable space in Gifu, Japan, Dalken-Met Architects took matters into their own hands, building a temporary, portable office out of stacked shipping containers. Seven 20-foot containers set within a steel frame system occupy a vacant lot, the frame reducing wear and tear on the containers and adding balcony space. The whole thing can be dismantled, transported and rebuilt when needed.
1940s Warehouse to Modern Office Space
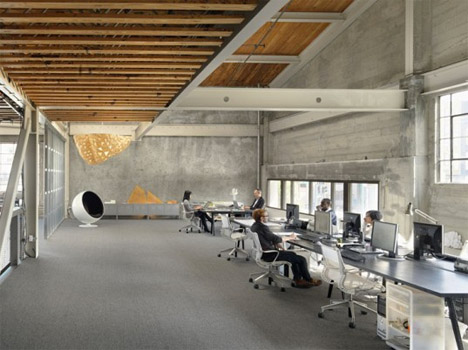
Iwamoto Scott incorporated recycled materials from the original structure into the new one when they renovated an open 1940s warehouse into a three-story workspace for Obscura Digital. Working on a tight budget with only a short period of time to complete the project, the architects cut away part of the second floor to create a double-height space for the showroom.
