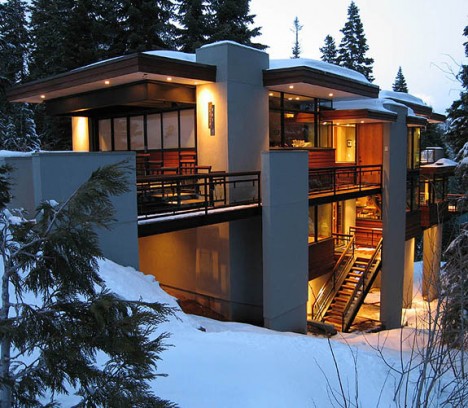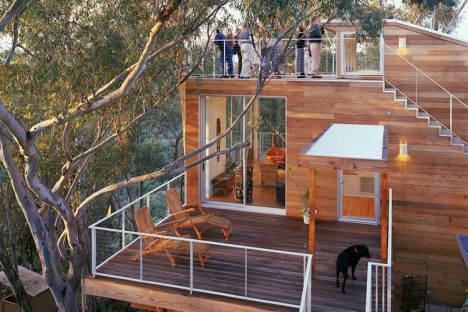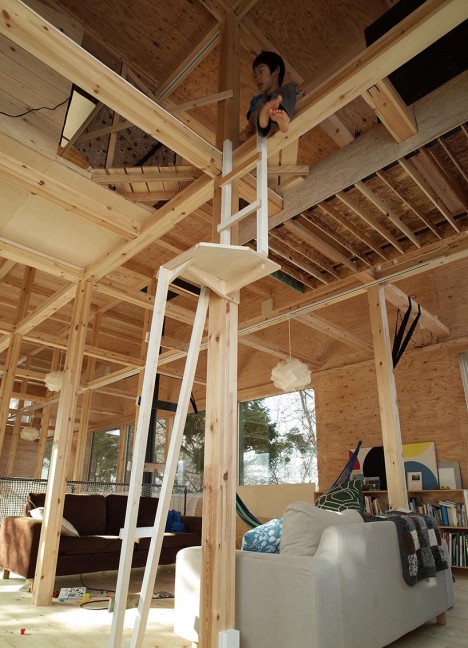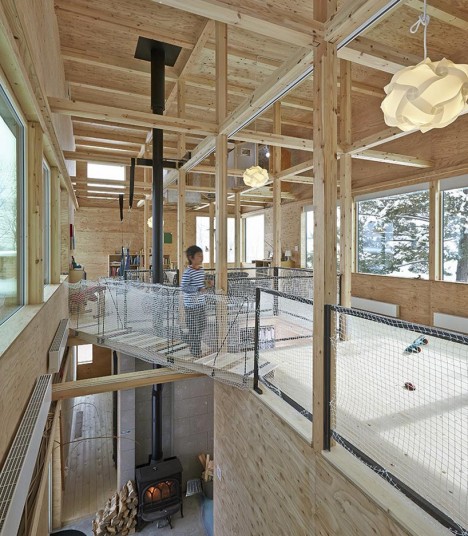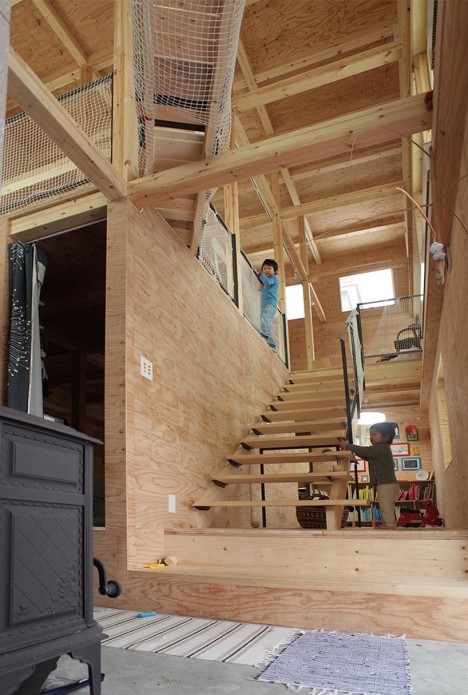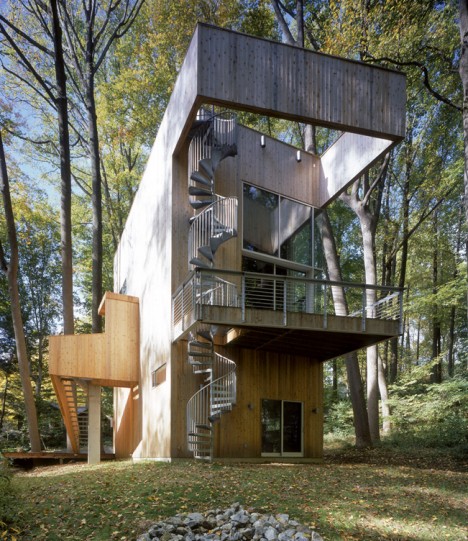Steel Tree House by J.L.S. Design
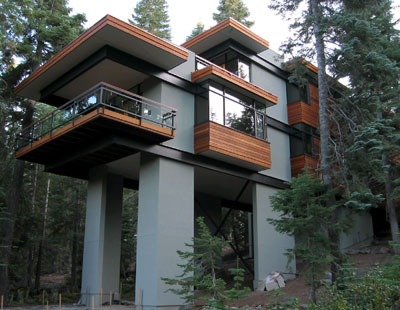
Steel is less commonly seen as a main material for tree house designs, but this residence in Tahoe Donner, California is no ordinary treehouse at 2,640 square feet. Suspended in the Central Sierra Nevada forest canopy, the home is lifted off the ground on poles for an environmentally sensitive alternative to a conventional foundation.
Modern Tree House by Safdie Rabines Architects
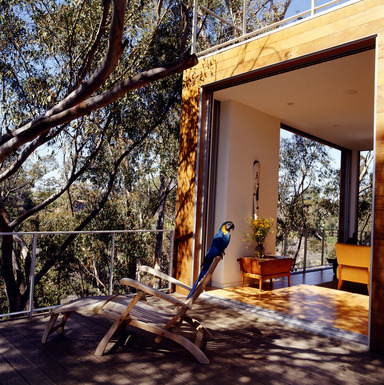
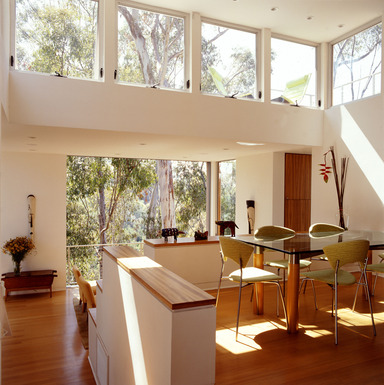
In San Diego, Safdie Rabines architects elevates a modern two-story home to the level of the tree branches and builds in multi-level terraces so their clients can make the most of the treehouse feel.
Stunning Japanese Treehouse Retreat
This isn’t a treehouse in the conventional sense – it’s not actually built among any significant trees, but rather a residential area of Sapporo City, Japan. But architect Ryo Yamada designed the interior as if the structure really were built within a canopy of trees. The top ‘tree house floor’ elevates platforms for sleeping, working and playing high off the ground, connecting them with boardwalks and ladders. These temporary spaces are made to be moved and adjusted as the inhabitants wish, sliding various components around to create new spaces or take advantage of seasonal sunlight.
Tree House by Sander Architects
Another home taking cues from treehouse architecture without actually technically being a treehouse is this contemporary residence by Sander Architects, built on a site filled with century-old deciduous trees. While the home doesn’t use any of these trees for support, it does rise up into the canopy, vertically oriented to maintain a small footprint on the ground, and features terraces at various levels accessible by a spiral staircase.
