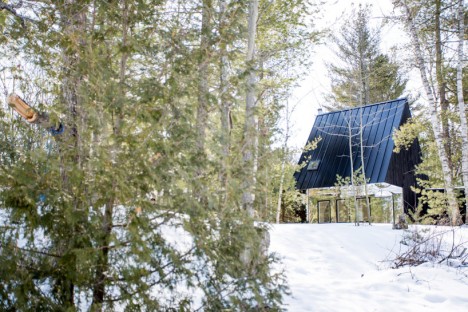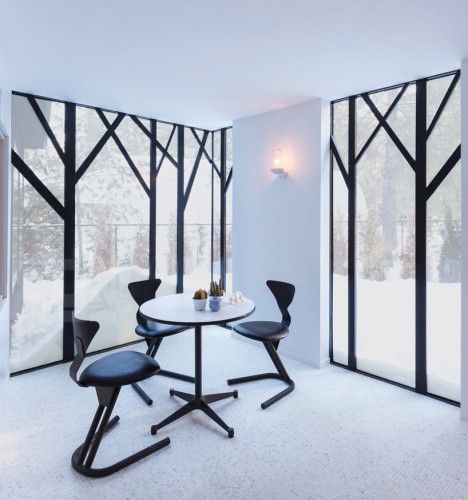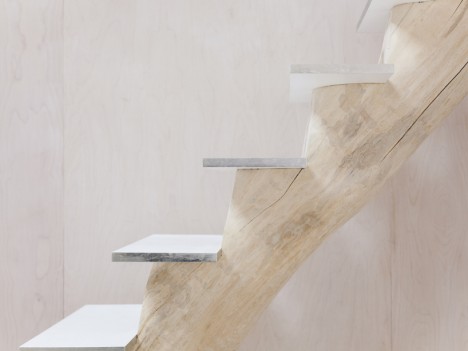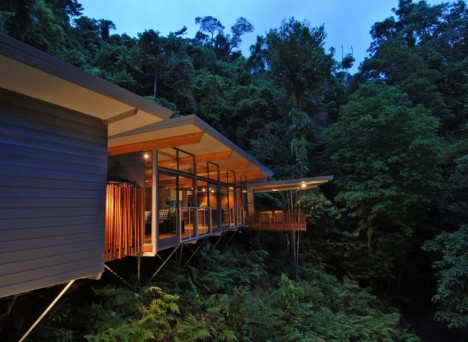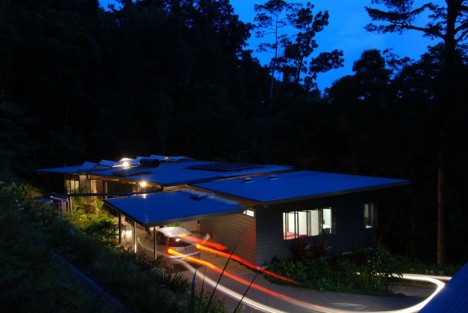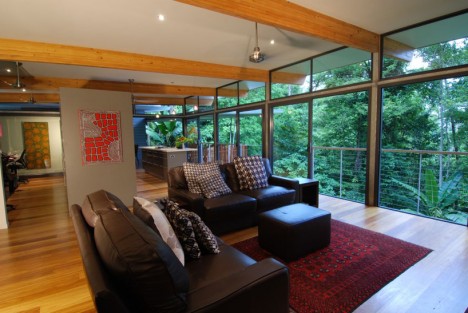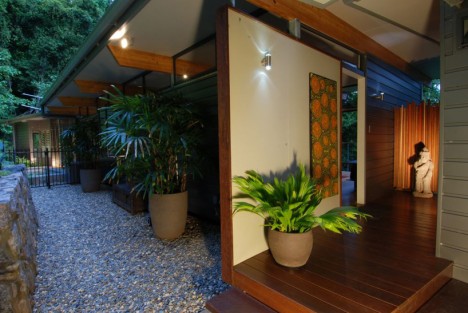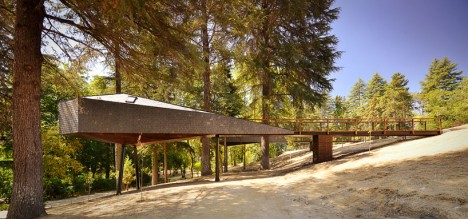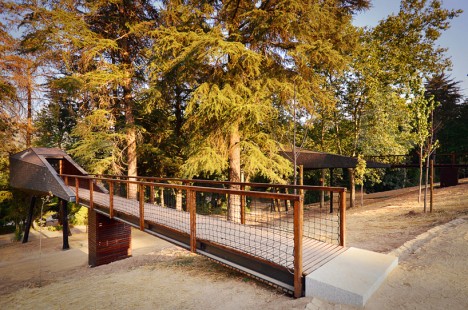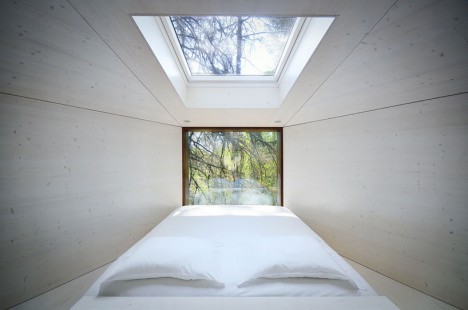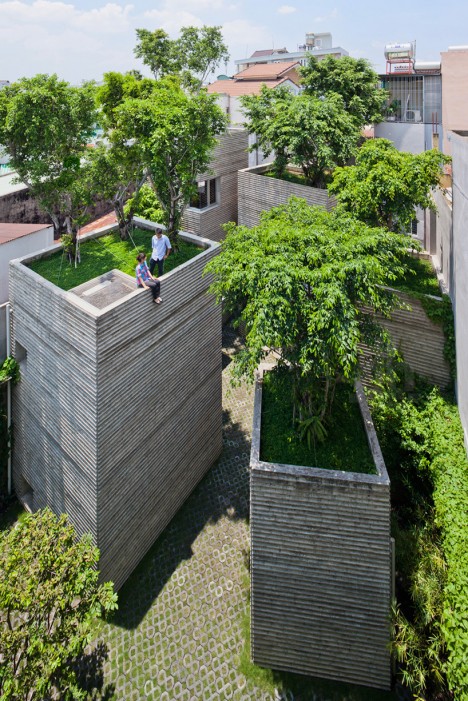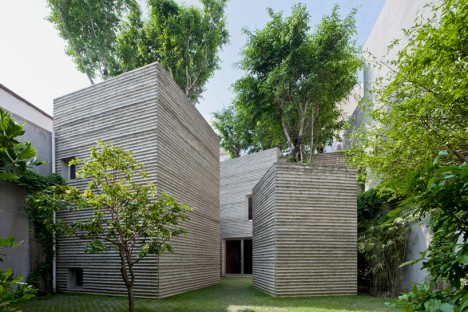Tree House Re-Imagined by UUFIE
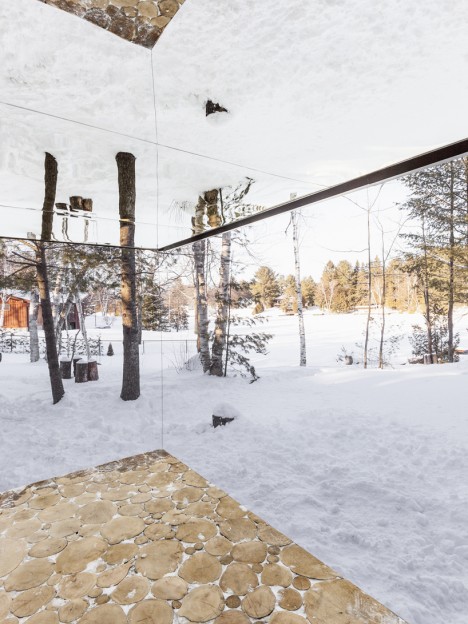
Nearly every element of this unusual modern ‘tree house’ in Ontario is based, at least visually, upon trees. It may not actually be elevated within the canopy, but the lake house by UUFIE references trees everywhere from its reflective entrance and wood-slice patio flooring to branch-shaped designs on the floor-to-ceiling windows and a tree trunk stairway to the second floor.
HP Tree House by MMP Architects
The HP Tree House by MMP Architects in a secluded part of Mt. Whitfield, Australia is almost completely open to the surrounding forest, lifted above the slope with galvanized steel supports. The single-story house is made up of three pavilions connected by breezeways. Louvers can close the house against the elements when necessary, and in the rainy season, a rock face adjacent to the master bedroom becomes a waterfall.
Tree Snake Houses in a Portugal Park
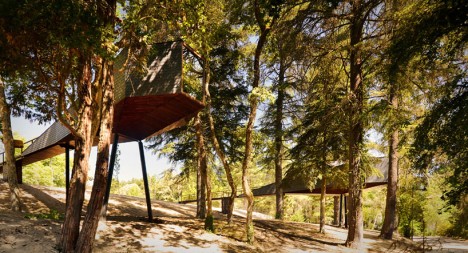
Two ‘tree snake houses’ slither from ground-level to an elevated position within the trees in Pedras Salads Park, just outside the seaside city of Porto in Portugal. Architecture firm Rebelo de Andrade created the temporary modular dwellings as a sustainable solution for housing that can be adapted to a variety of landscapes. Bridges lead from higher ground to the snake-head-shaped residences, which get their power from solar panels and feature large skylights and windows offering views of the forest.
House for Trees by Vo Trong Nghia
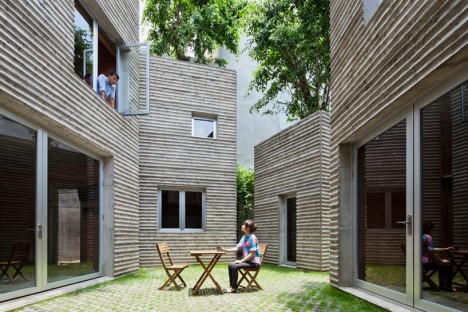
These houses in Ho Chi Minh, Vietnam by Vo Trong Nghia essentially function like gigantic planters for trees that rise above the roofline of most surrounding buildings, bringing vegetation to a city seriously lacking in green space. The ‘House for Trees’ complex consists of five individual concrete boxes insulated naturally by the water-retaining soil and positioned around a central courtyard. The whole thing was built for just $156,000 USD.
