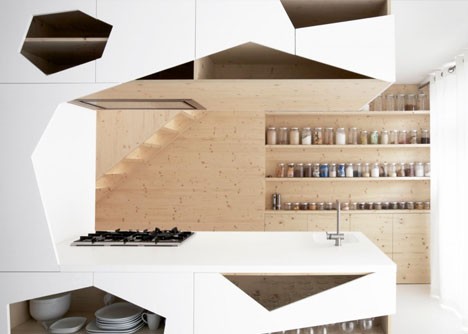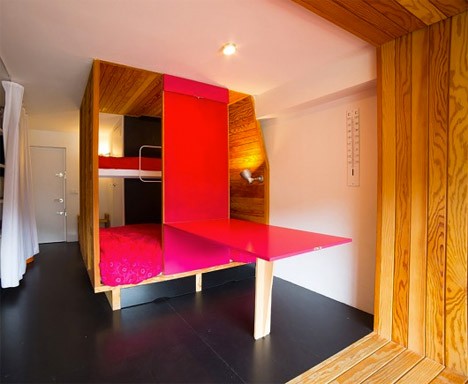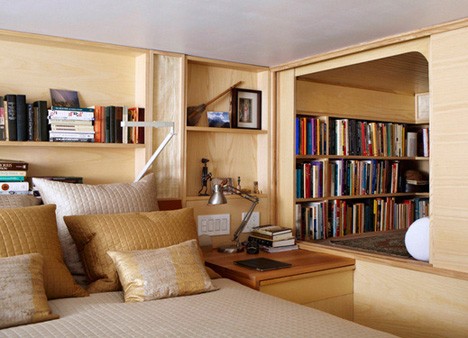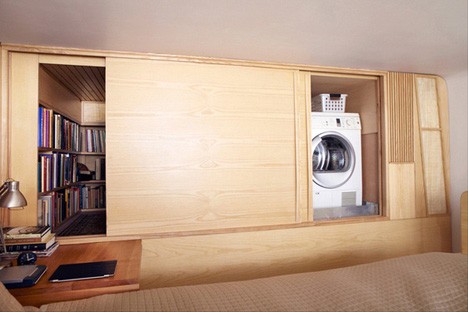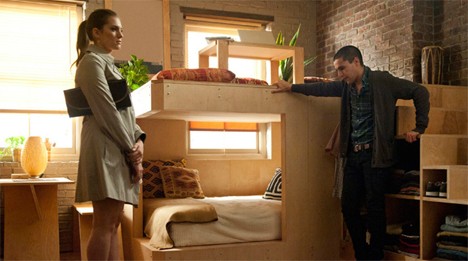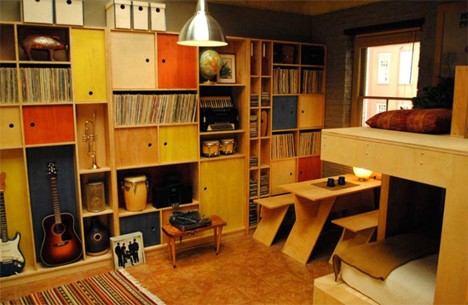Geometric White Cabinetry
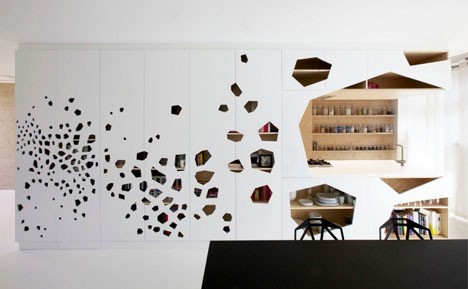
A system of minimalist white cabinetry blocks out a kitchen in this interior, balancing the modernist feel with the warmth of pine. Geometric cut-outs in the doors double as handles and give a peek of what’s inside.
Built-in Bedroom Additions
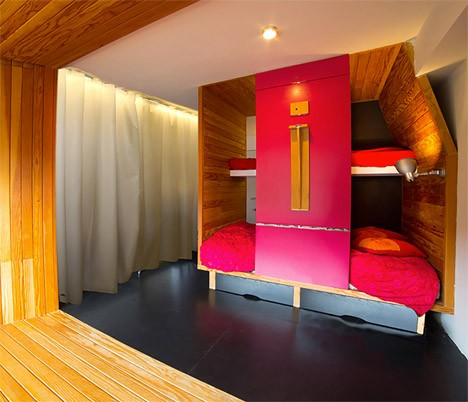
Built-in wooden additions subdivide a small space to sleep a family of three within a 269-square-foot apartment. Beds are stacked on top of each other, a table folds down when needed and the bathroom is tucked behind the sleeping volume.
Tiny NYC Apartment Made Livable
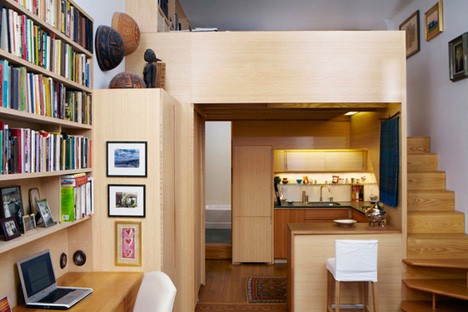
A tiny 240-square-foot space feels livable for a single occupant thanks to the addition of a timber room-within-a-room that stacks a bedroom over the kitchen, even managing to fit in a tiny reading nook and a laundry area.
Clever Wooden Loft in HBO’s Girls
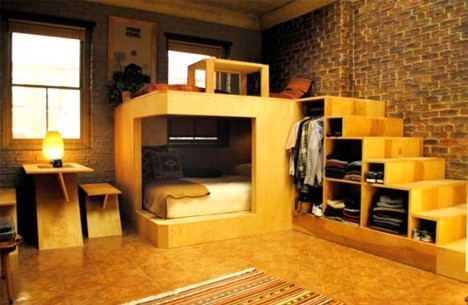
Design enthusiasts and tiny-apartment-dwellers alike perked up during the episodes of HBO’s ‘Girls’ in which we caught a glimpse of Charlie’s cleverly customized living space. In addition to a small dining area and a spacious bookcase taking up an entire wall, there’s a lofted bedroom cube that positions a lounge space over the sleeping area and tucks storage into the stairs.
