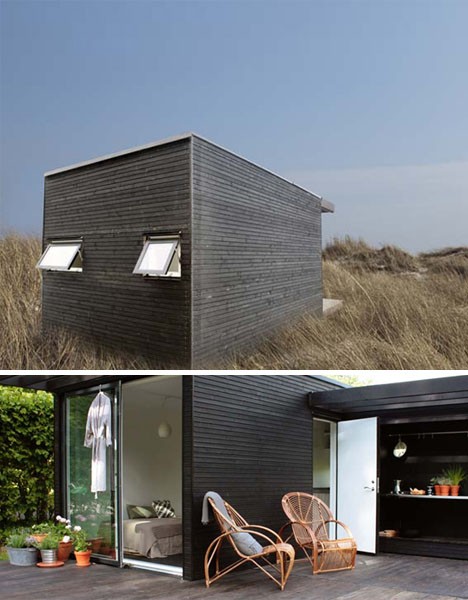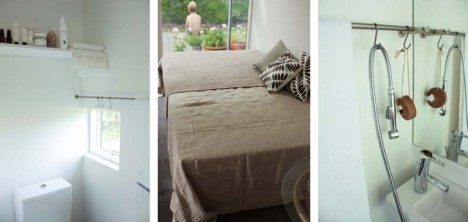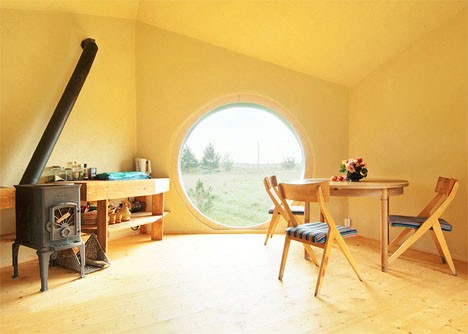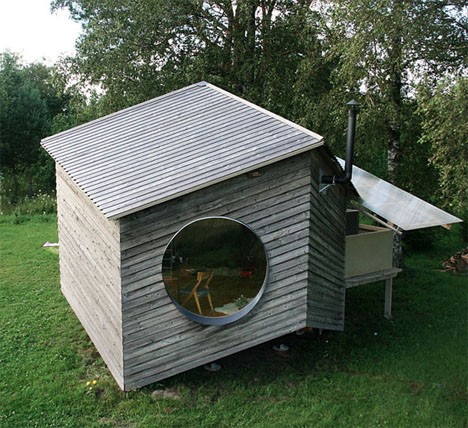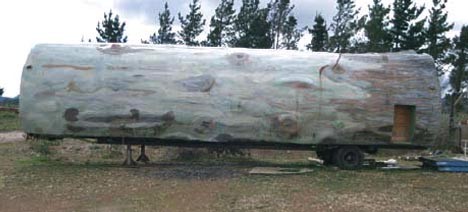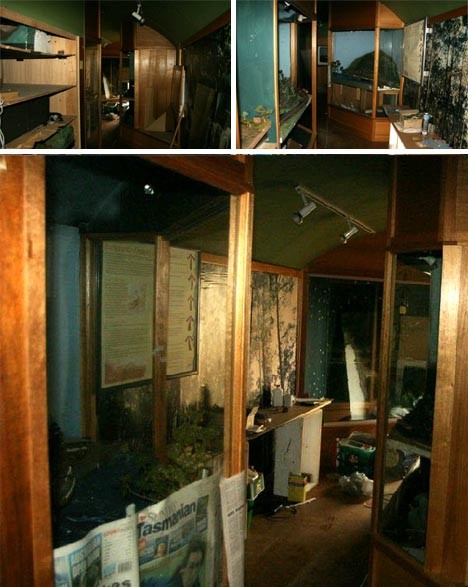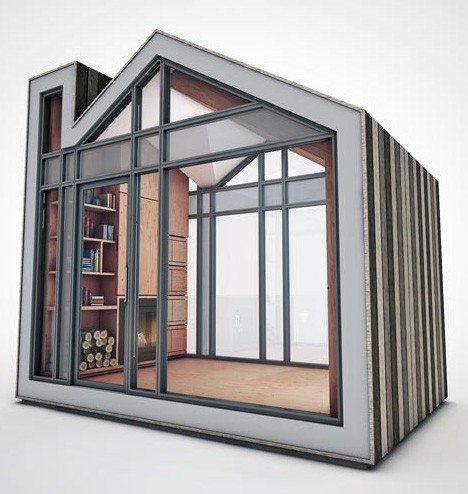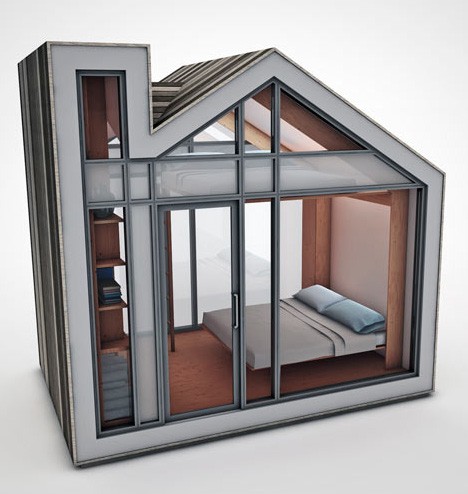Add-a-Room Prefab Cabin System
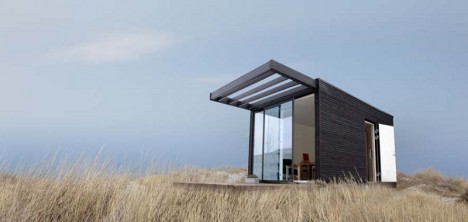
Design your own prefab cabin with various 15-square-meter modules made in Sweden, which can connect to each other in various ways. The Add-a-Room cabin system is shipped by truck and put in place with a crane and features ‘Super Wood’ cladding, in which Swedish spruce is impregnanted into the kernel without heavy metals.
Six-Sided Stilt Cabin by Jaanus Orgusaar
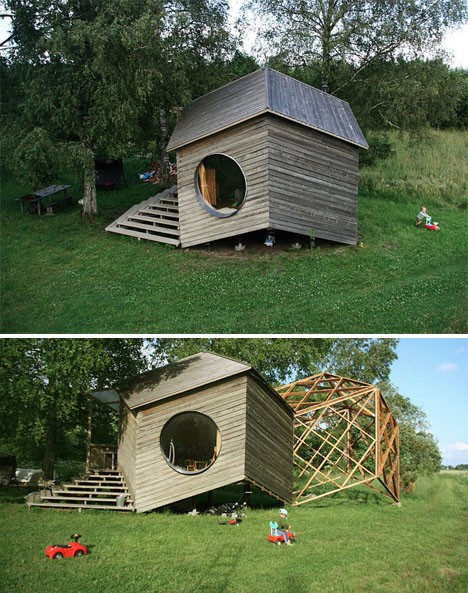
Irregular and geometric, ‘Noa’ by Jaanus Orgusaar looks strange and sculptural from the outside, but inside it feels like a little hobbit hole thanks to that big round window. Based on the shape of a rhombic dodecahedron, the house is placed on three stilts to make it seem as if it’s floating on air.
Hollow Log Cabin
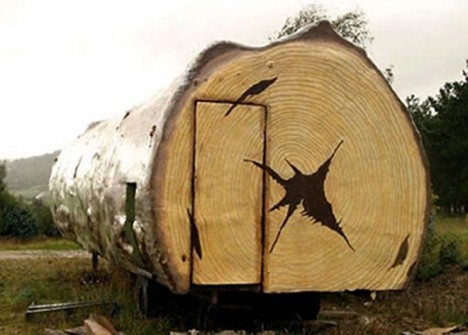
This bizarre structure takes ‘log cabin’ to its literal extreme, mimicking the look of a gigantic log you can live inside. It would have been quite a mighty tree that fell to offer 450 square feet of living space in a 42-foot-long trunk. Originally created a a vehicle to promote tourism in Tasmania, the weird cabin went up for sale on eBay for $12,000.
Prefab Bunkie
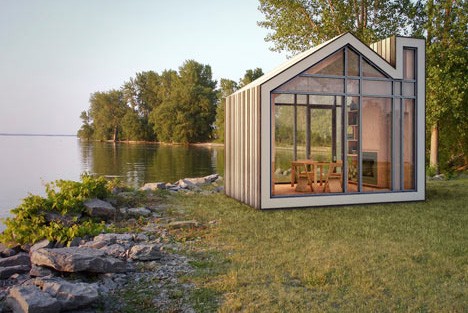
This cute little glass-lined structure is a modern take on the Canadian ‘bunkie’, or small rustic cabin. Made primarily from CNC-cut plywood, the cabin looks like someone drew a basic outline of a house, printed it out in two dimensions, and then stacked a whole bunch of them together to create a three-dimensional object. The spare interior is full of built-in storage, a stow-away table and chairs and a murphy bed.

