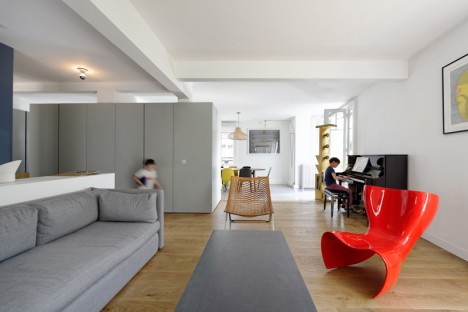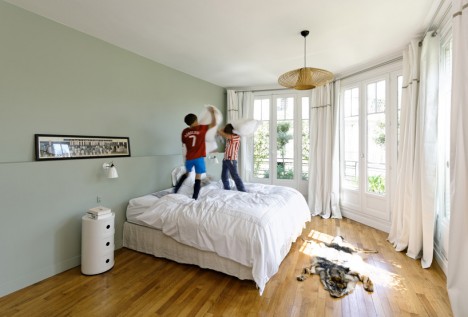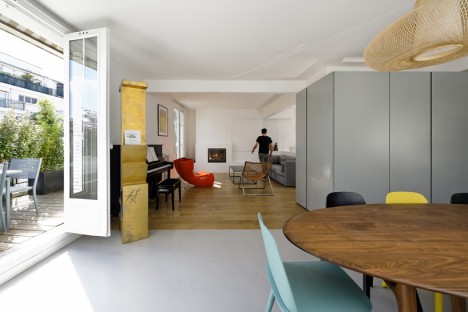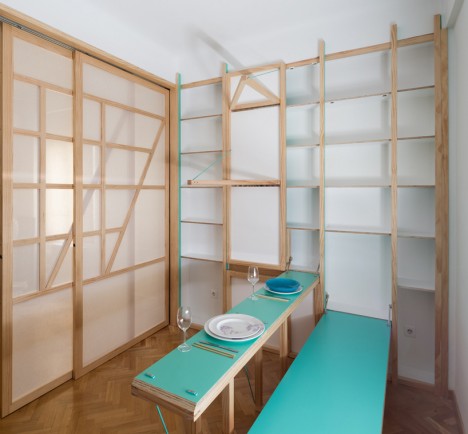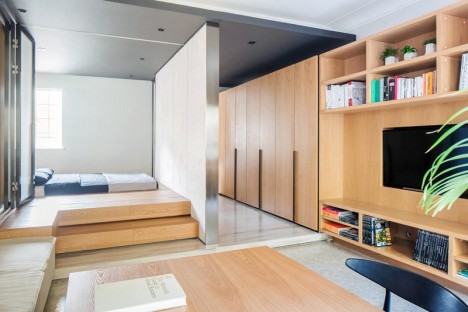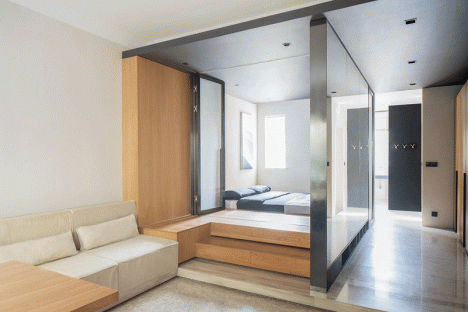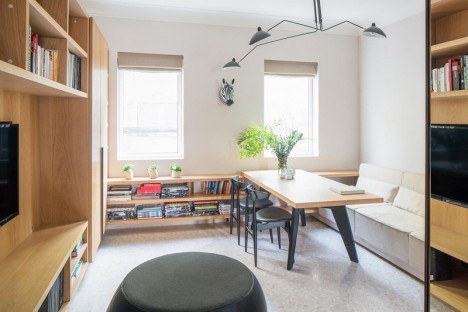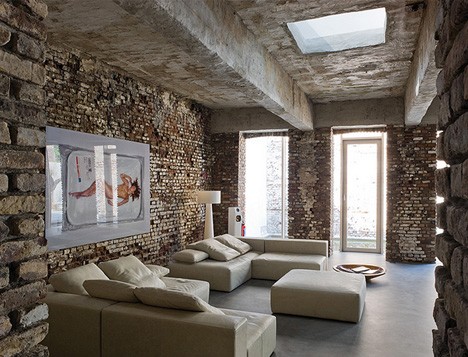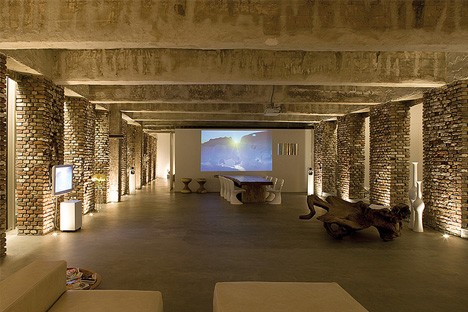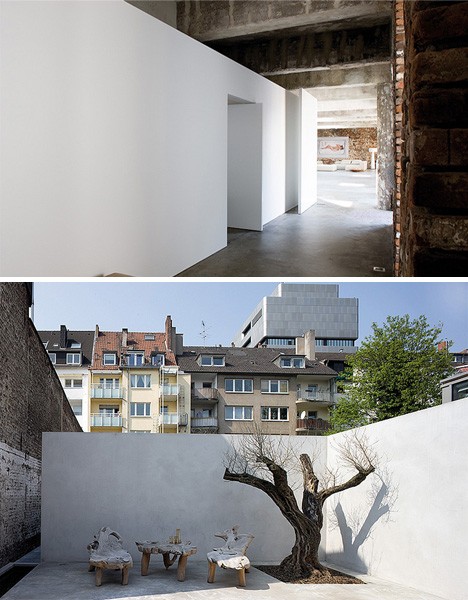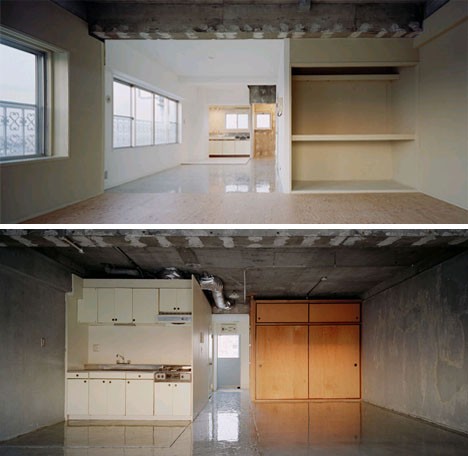Two Apartments Combined in Paris
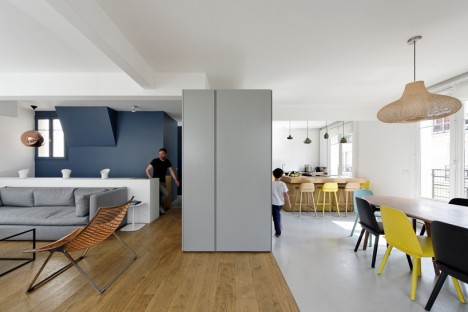
Two apartments on separate floors have become on large maisonette in Paris suitable for a couple and their three children. Architects Ulli Heckmann and Eitan Hammer removed all interior walls to create four individual rooms on the lower floor and an open living space on the upper floor, with glass doors leading to a terrace overlooking the picturesque city.
Timber Pull-Outs in Madrid
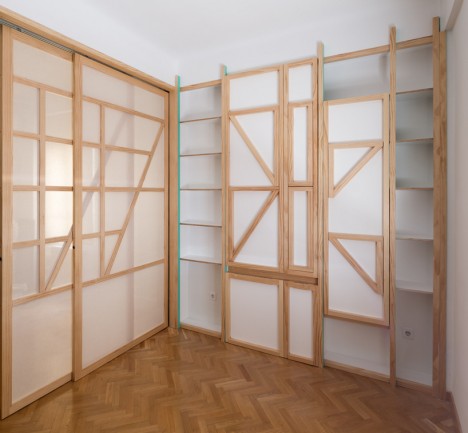
Eli Architects made a tiny Madrid apartment into a more functional space with the addition of transforming timber walls and matching room screen, enabling the space to adapt to various uses. Tables, counters and benches of various sizes pull down to offer space for two to four people on one wall, while the other hides a fold-down single bed.
Dark Shanghai Flat Made Bright & Spacious
Small and dark with just five windows and lots of closed-off spaces, this apartment in Shanghai has new life after a renovation by MoreDesignOffice. Raised ceilings and harmonious timber additions make the space seem to flow, while a sectioned-off platform contains a private bedroom tucked within a corner of the living room.
Gorgeous WWII Factory to Brick First-Floor Flat
One of few World War II-era factories in Dusseldorf to escape heavy bombing, this space gets much of its beauty and raw character from its brick walls and concrete ceilings, which are set off with white partition walls and cabinets. These partitions stand within the space without actually reaching the ceilings or outer walls, making them seem like a temporary addition to the original historic space.
Minimalist Tokyo Warehouse Conversion
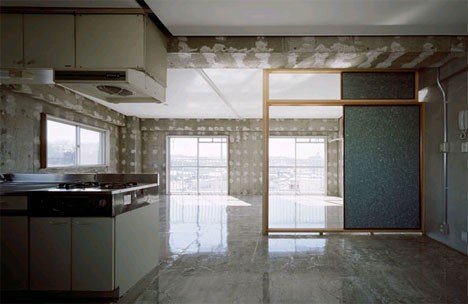
Japanese architecture firm Schemata subtracted from this warehouse-building apartment in Tokyo to make it more livable, removing most of the interior walls and cabinetry to open it up. The firm chose to leave many of the raw surfaces that were previously hidden intact, contrasting it with the new surfaces to pay tribute to its age and history.
