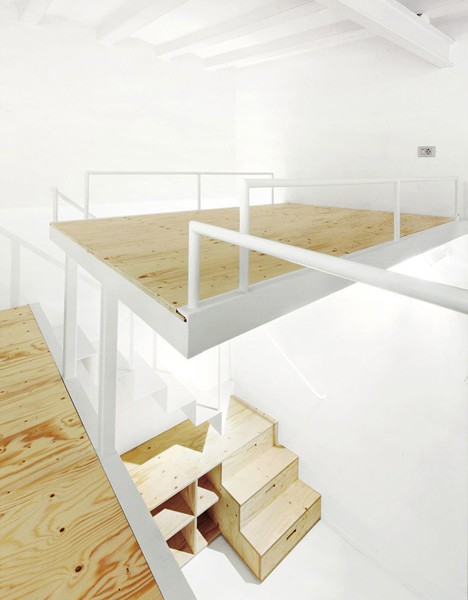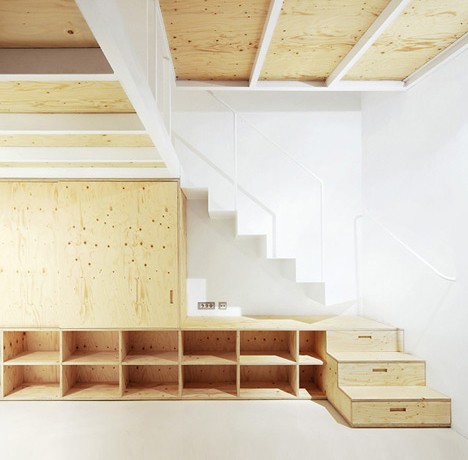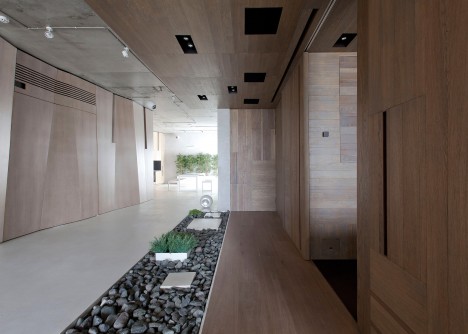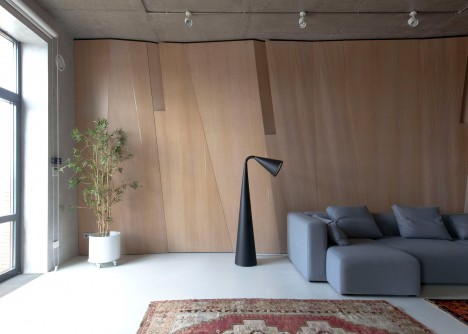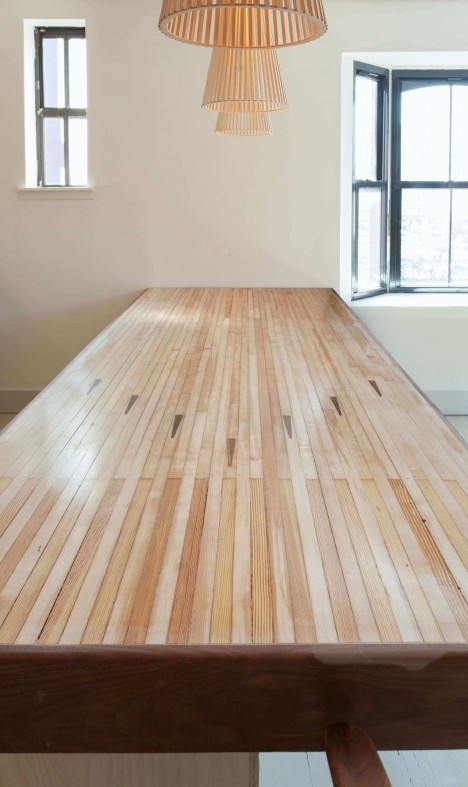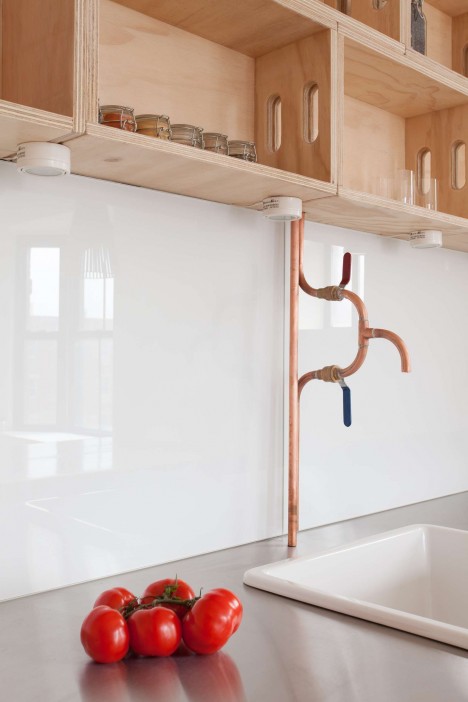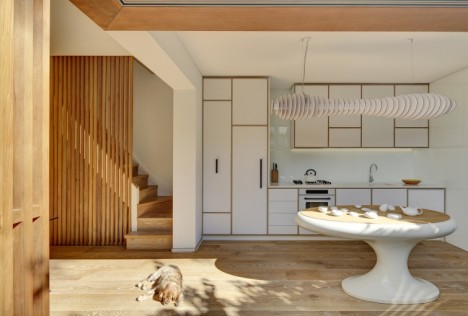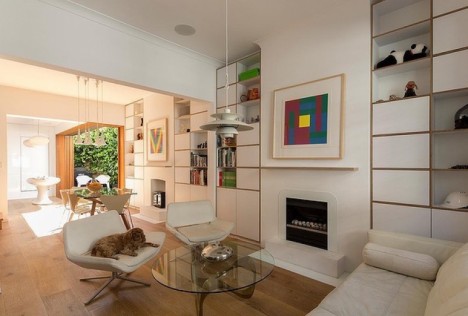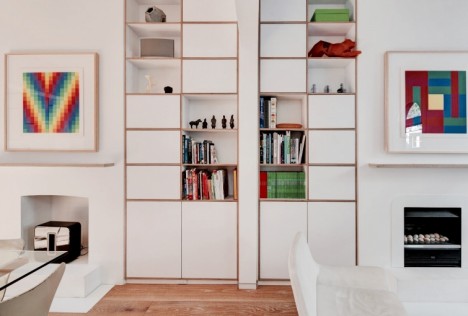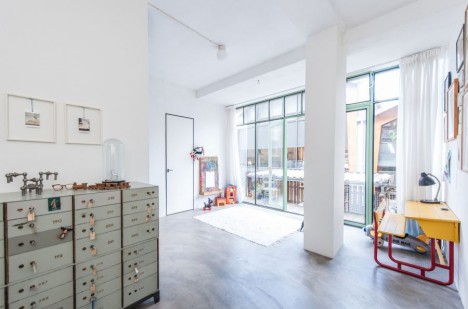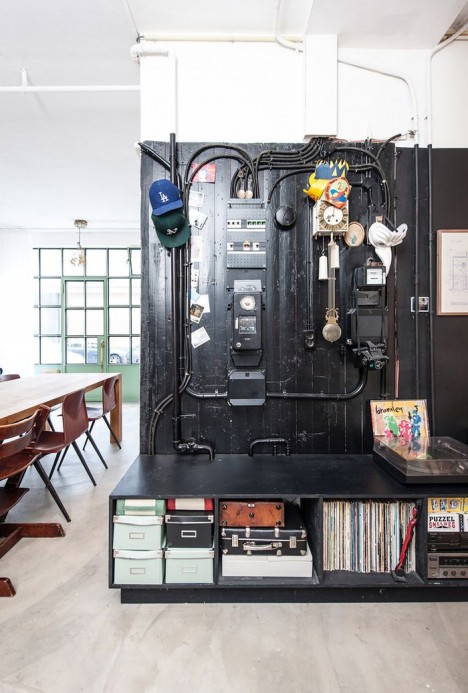Split-Level Loft with Suspended Bedroom
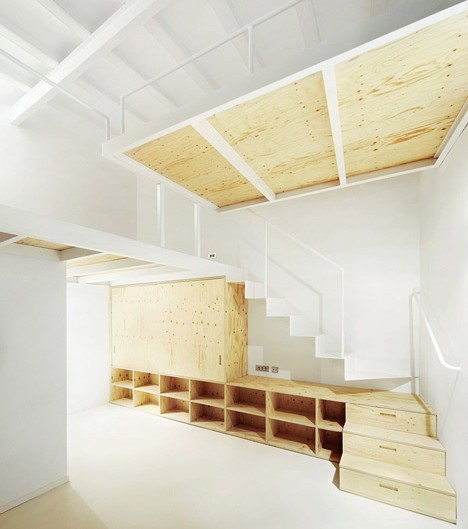
Sometimes a high ceiling is really the key to packing as much function into a small footprint as possible, and Arquitectura-G renovated one small Barcelona space on the cheap using little more than plywood and white paint. A bedroom loft hangs from the ceiling, dangling above a living room now filled with cubbies, cabinets and drawers.
Japanese-Inspired Renovation in Moscow
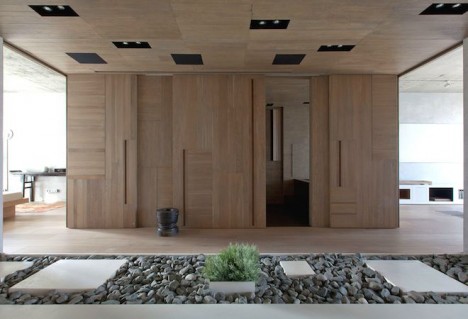
Russian firm M17 recreated a bit of Japan in a Moscow apartment, delineating an open-plan space with a 62-foot-long wall of polygonal wood veneer panels referencing mountains. A sliding wall reveals a tea ceremony room, and small indoor gardens bring in a little bit of the outdoors.
Sleek & Simple Wood Makeover in Brooklyn
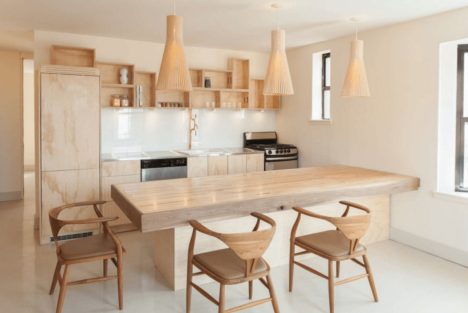
Sometimes, all it takes to dramatically transform a space is ripping out the old built-ins and creating new ones, as proven by this little apartment in Brooklyn. Co Adaptive Architecture gave the kitchen a fresh look with cubic wooden cabinets and shelves, encasing the refrigerator in veneer and adding a new dining table made of reclaimed bowling alley flooring.
Sydney Terrace House Transformation
The director of Australian architecture firm LAVA made a narrow terrace house into a warm and welcoming living space of his own, blurring the lines between indoors and out so the 13-foot-wide living space seems larger. Sliding windows and timber screens give shading and privacy when needed, or open up the interiors to the courtyard.
Industrial Garage Turned Family Home in Amsterdam
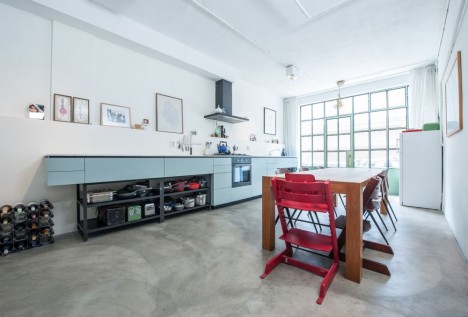
An industrial area of Amsterdam that was once home to the city’s shipping industry is now booming as a new residential district, and this renovation by Studio Appelo shows how some architects are handling the shift in a sensitive manner. Rather than erasing the area’s history, they honor it by retaining many of the original elements of a former car garage next to the old docks.
