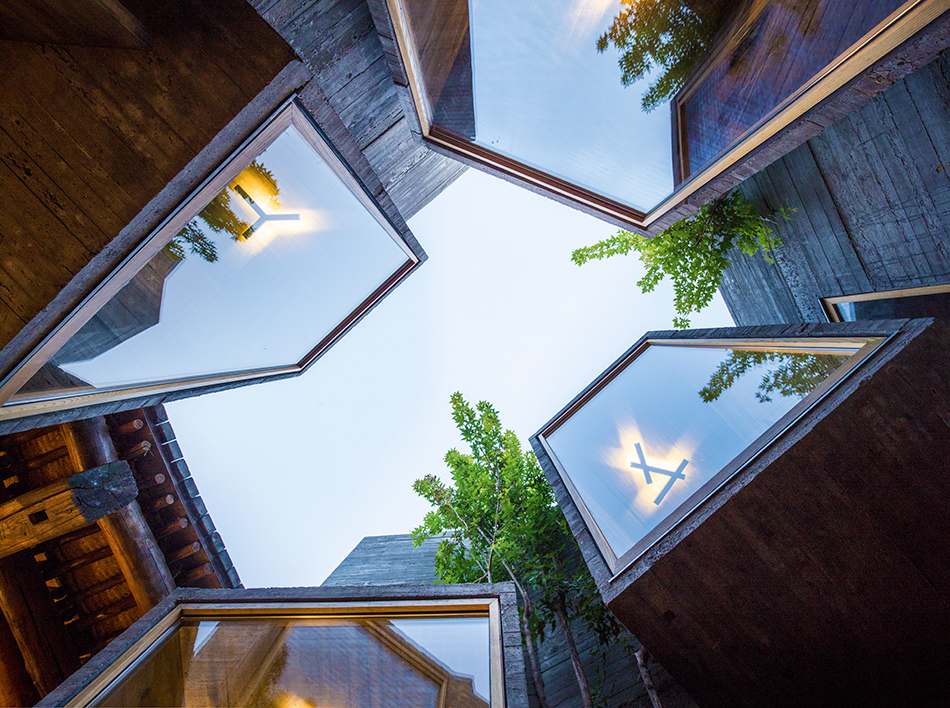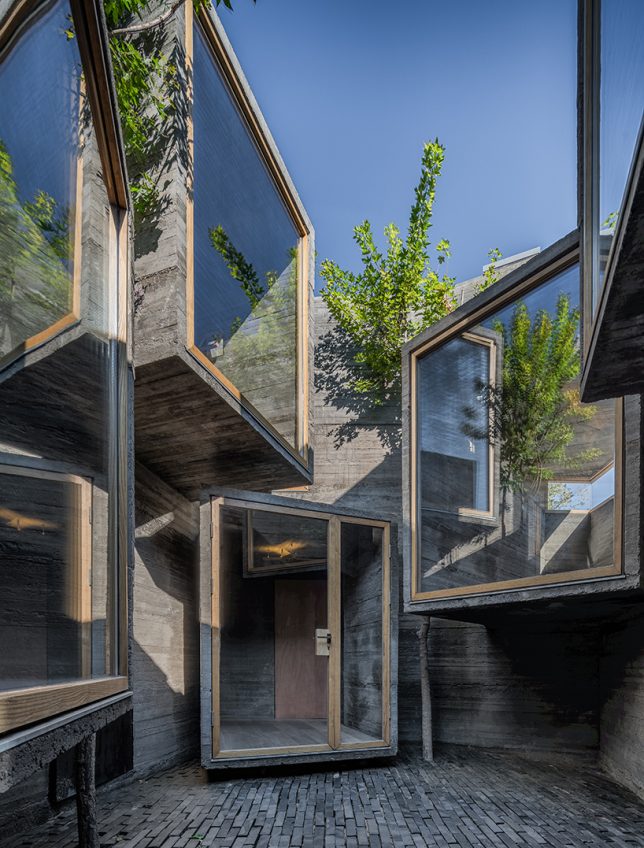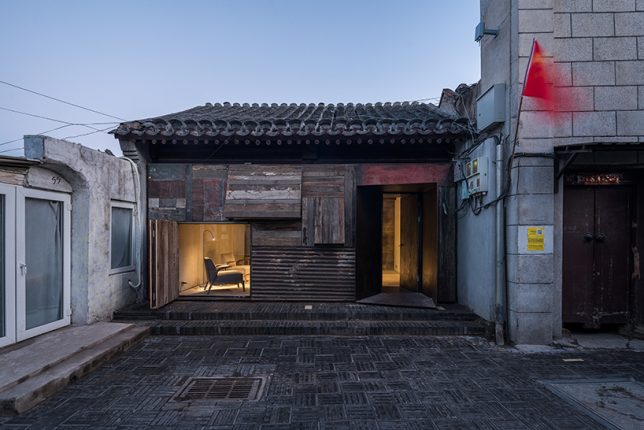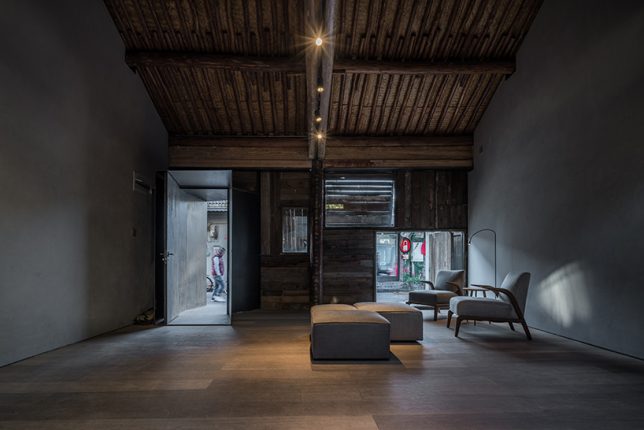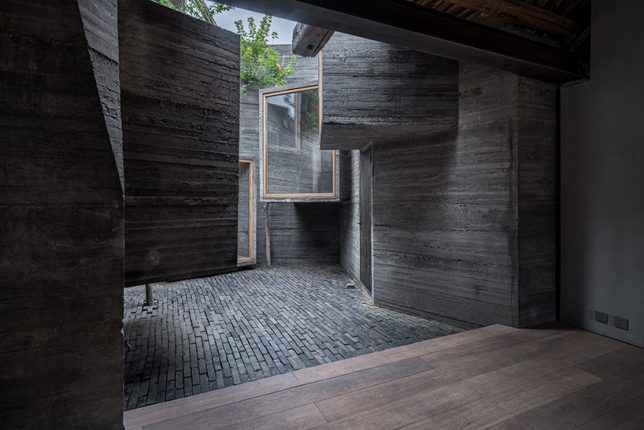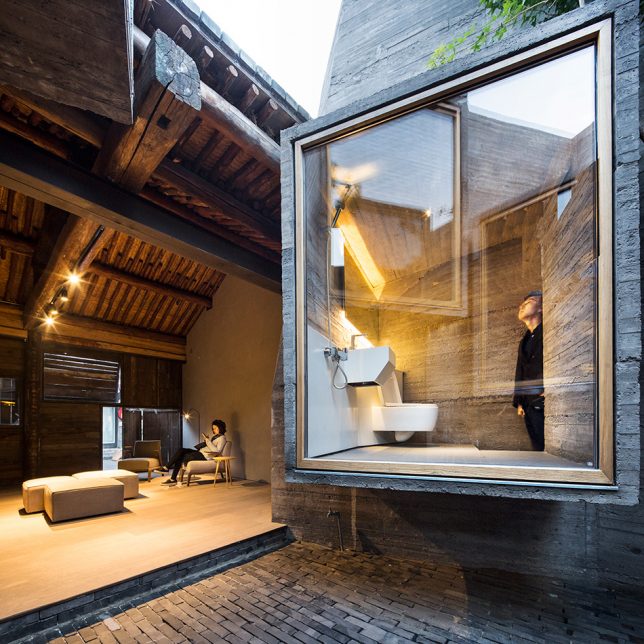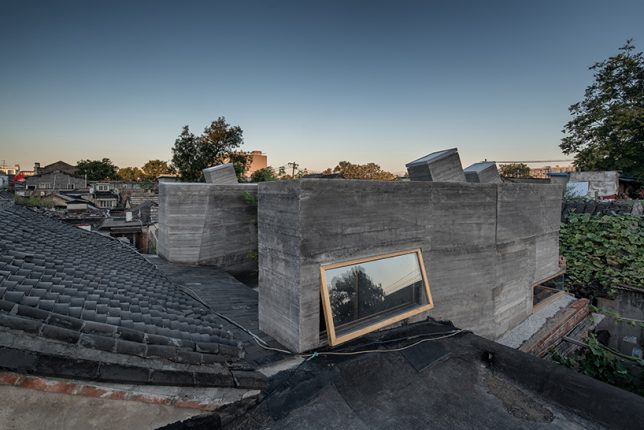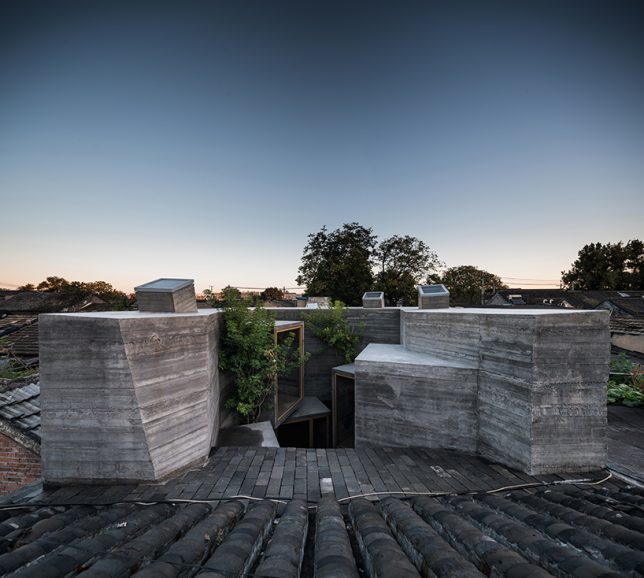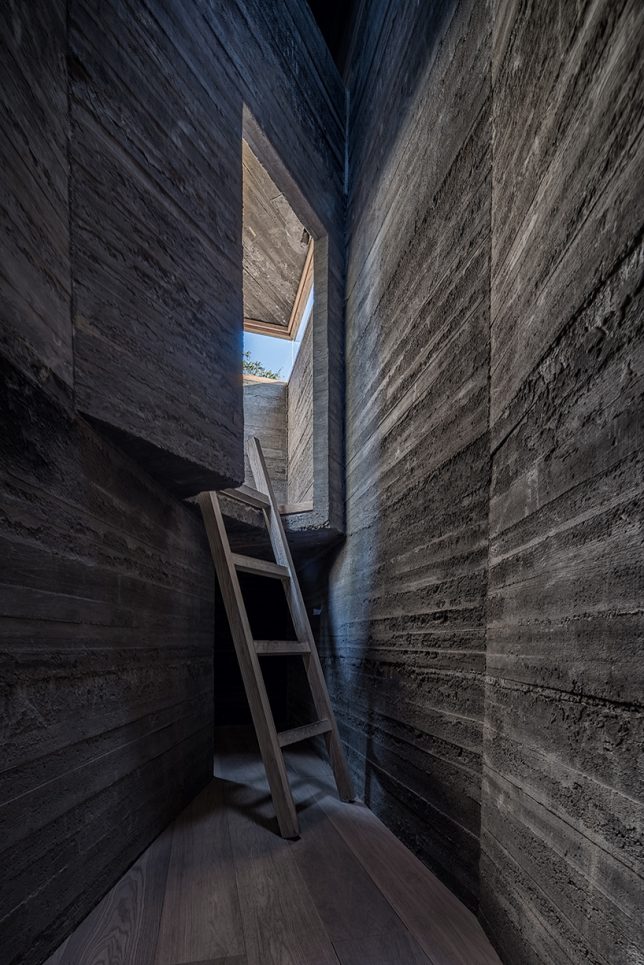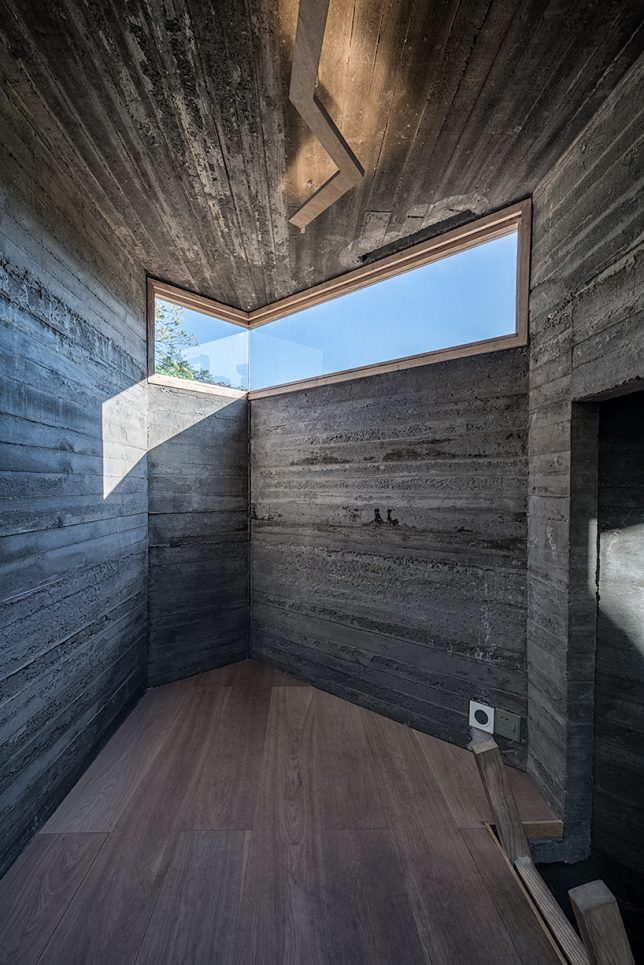Traditional hutongs found in Beijing wind in upon themselves, organically shaped by the forces around them to create nesting neighborhoods that are cozy and serene. Alleys branch off of larger alleys and even larger streets as visitors make their way deep into the heart of huge city blocks.
This new hostel project by ZAO and Standard Architecture builds on the long tradition of hutongs and measures just 320 square feet. It represents a Brualist/Modernist take on the alley-based architecture of China’s capital.
An expansion of previous hutong projects – including a co-living courtyard, library and gallery space – this hostel brings small-scale social housing into the mix.
Guests enter through a semi-public transitional space, much like the branching alleys and courtyards of a normal hutong, then enters a complex of angular architecture forms composed of concrete and glass.
A series of extruded volumes rise up slightly above the adjacent rooflines to access views, air and light from beyond the compressed confines of the site. The courtyard at the heart of the plan serves to connect it to the neighborhood, acting as a liminal zone for guests and community members alike.
“The result is an architectural operation that brings back the courtyard as a generator of the program, as it activates the building by creating a direct relationship with its urban context,” say the architects.
