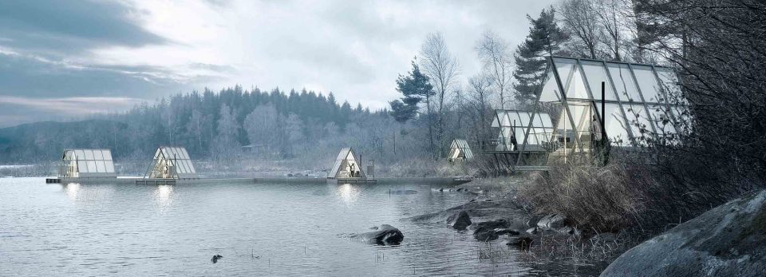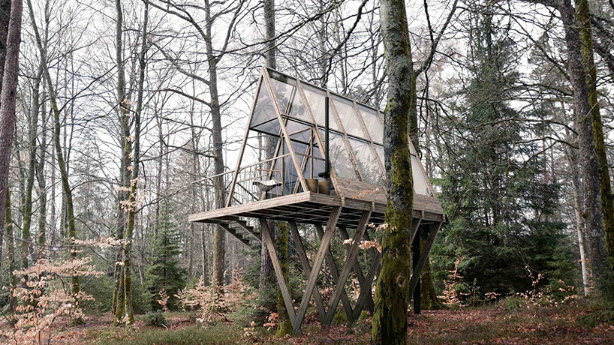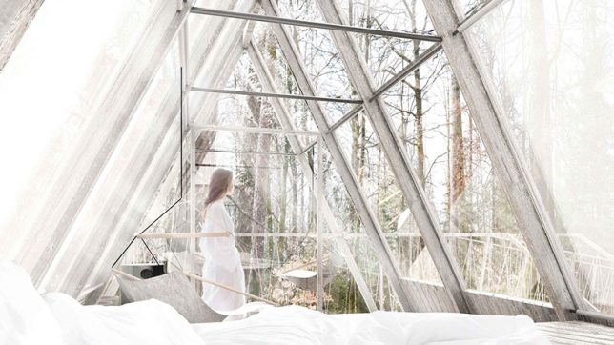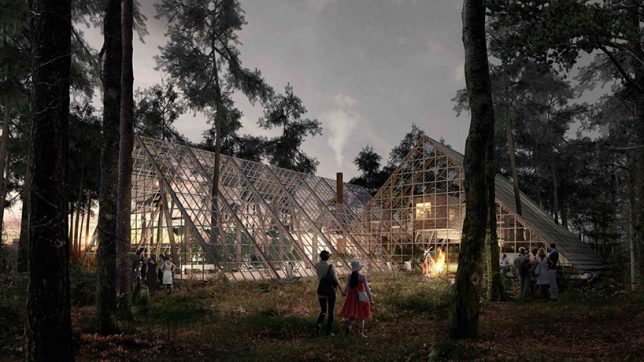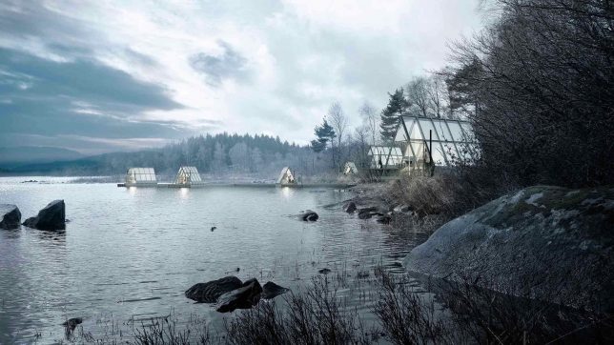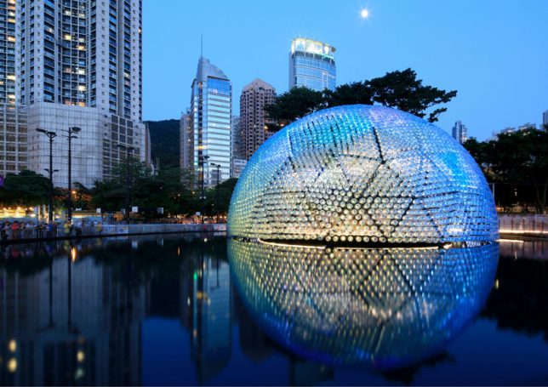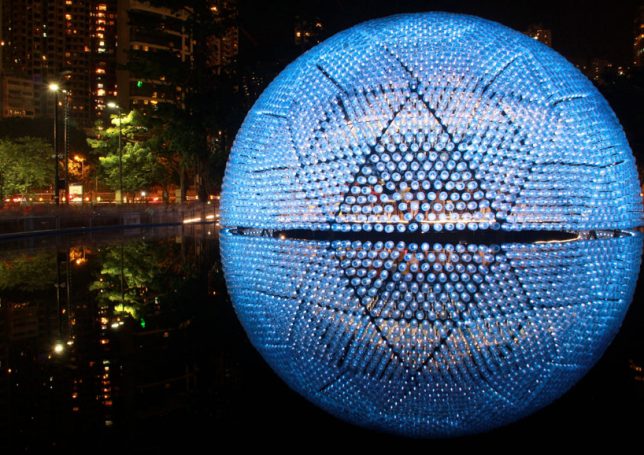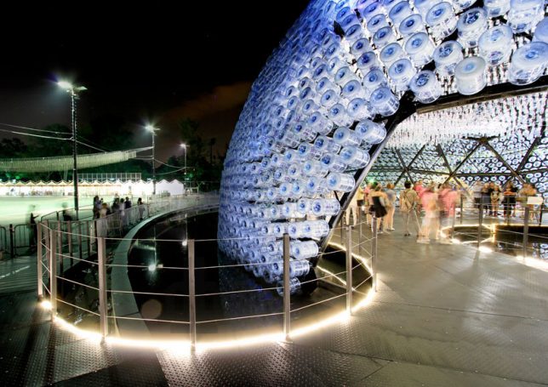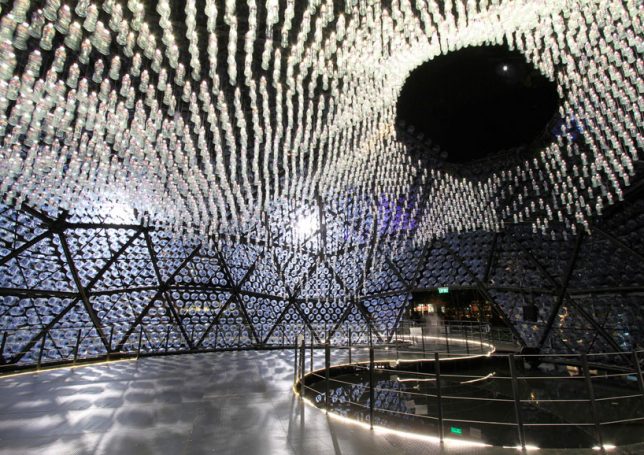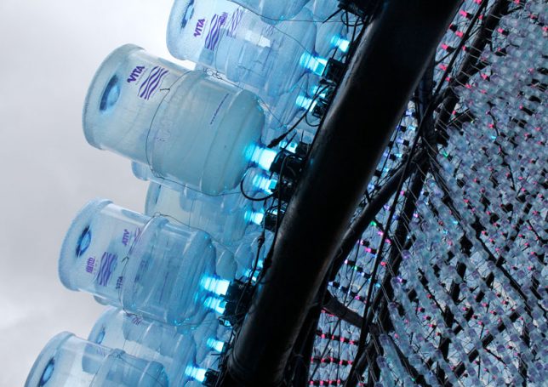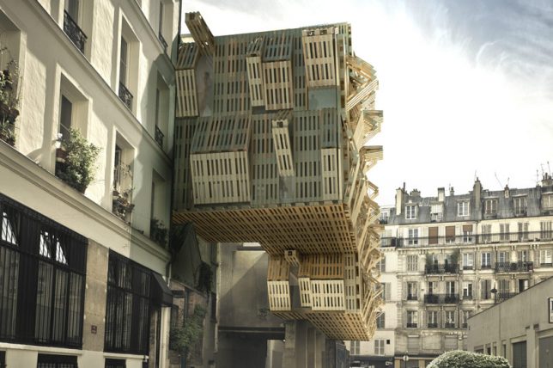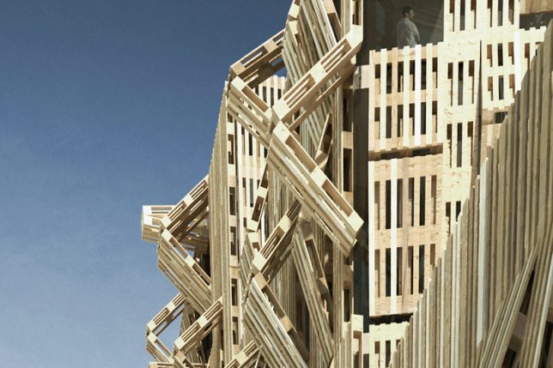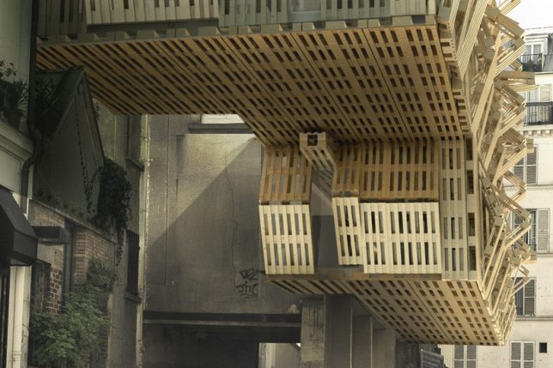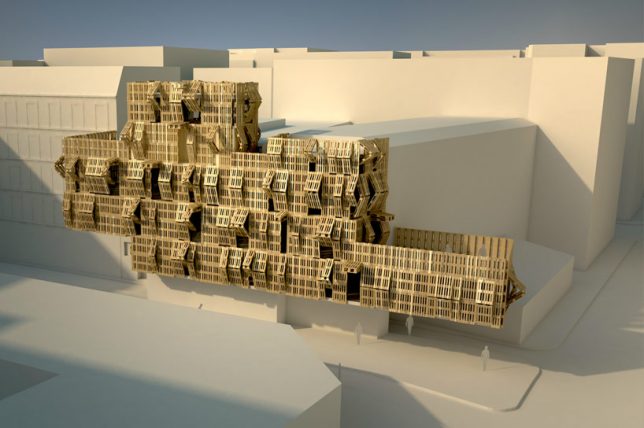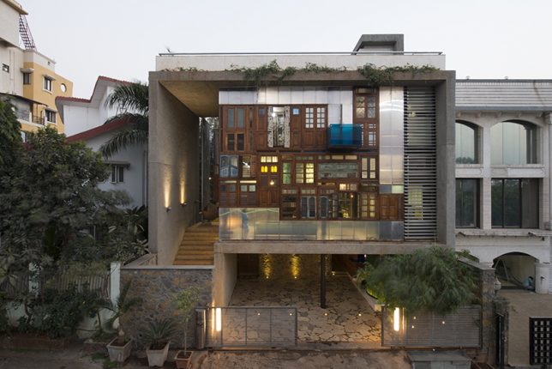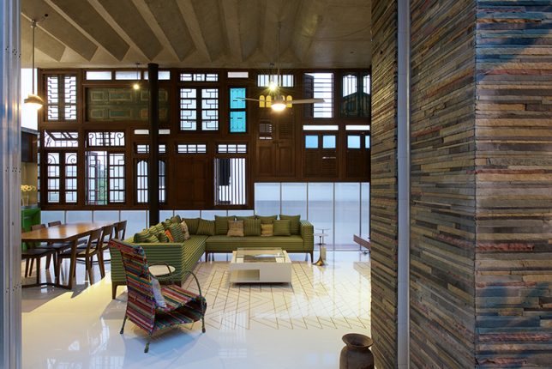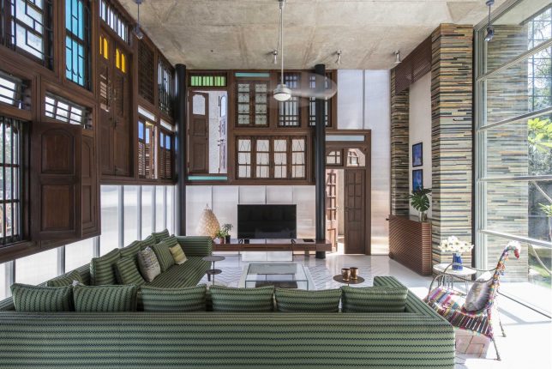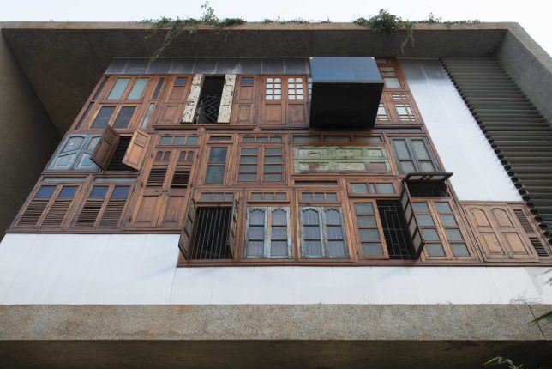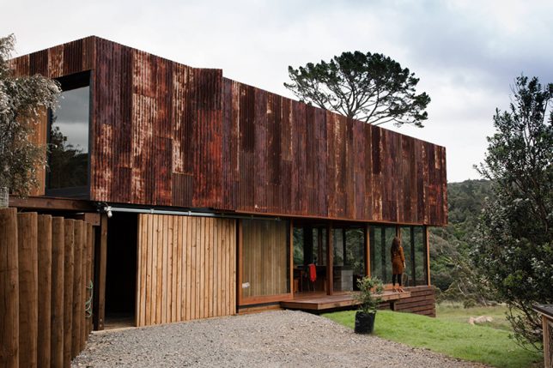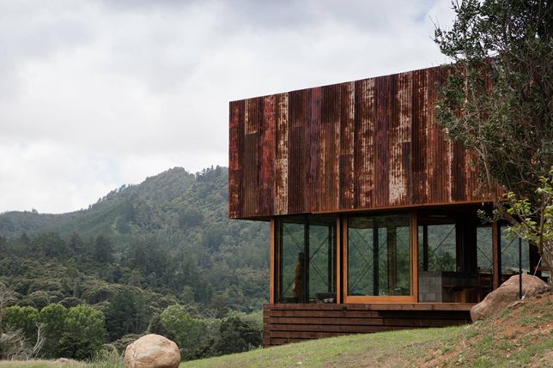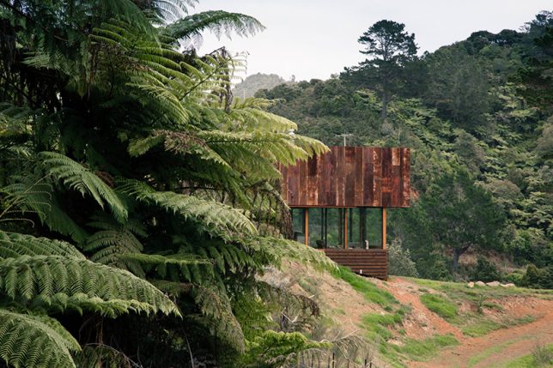Going beyond simple stacks of shipping crates and ripped-apart pallets, these creative upcycled architecture projects reclaim stuff like corrugated iron, 5-gallon water bottles, old doors and even junk left over from the London Olympics as building materials and truly elevate them to new heights. These projects offer some fresh ideas, use the materials in new ways or demonstrate how recycled and upcycled architecture integrate into modern designs.
Stedsans in the Woods: Upcycled Permaculture Farm in Sweden
This permaculture farm and retreat nestled in the woods of southern Sweden will function as a “lab for discovering better ways to eat, live and connect with nature,” including a farm-to-table restaurant and a collection of beautiful treehouse-like cabins made of waste wood, fragments of old barns and glass from abandoned greenhouses.
Rising Moon Pavilion Made of Recycled Water Bottles
Reflecting itself into a perfect sphere on the surface of a still pool, ‘Rising Moon’ by Hong Kong-based studio Daydreamers Design is a geodesic dome fitted with 4,800 five-gallon polycarbonate water bottles, each acting as a lantern to help the structure glow. At night, they transmit light from inside out, while during the day, the interior is illuminated by the sun. LED torches are attached to pre-fabricated triangular modules with the bottles fitted over them, and an additional 2,300 bottles hang from the ceiling.
Parasitic Student Residences Made of Pallets for Paris
French architect and graffiti artist Stephane Malka proposes ‘Ame-Lot,’ a series of parasitic structures made of upcycled pallets and other reclaimed materials that attach to existing architecture. The pallets fold and unfold to let more light into the interior, and the structures can be constantly rearranged and added to as necessary for growth, becoming a visual meter of consumption in the city.
Collage House Made of Recycled Doors by S+PS Architects
Over a dozen reclaimed doors and windows salvaged from demolished houses in the city make up a highly unusual and creative collage-style facade for a Mumbai residence by S+PS Architects. This double-height curtain wall makes for some seriously striking curb appeal, and sets the tone for the living room as well. The architects also incorporated other found materials into the home, like metal pipe leftovers pieced together like bamboo to form a ‘pipe wall,’
K Valley House Clad in Reclaimed Iron by Herbst Architects
Rusted corrugated iron sheets resembling the sheds often seen in the New Zealand countryside contrast beautifully with the greenery of the Kauaeranga Valley in ‘K Valley House’ by Herbst Architects. “We positioned the form straddling the ridgeline, engaged with the slope at the high end and floating above the land as it falls away,” they say.
