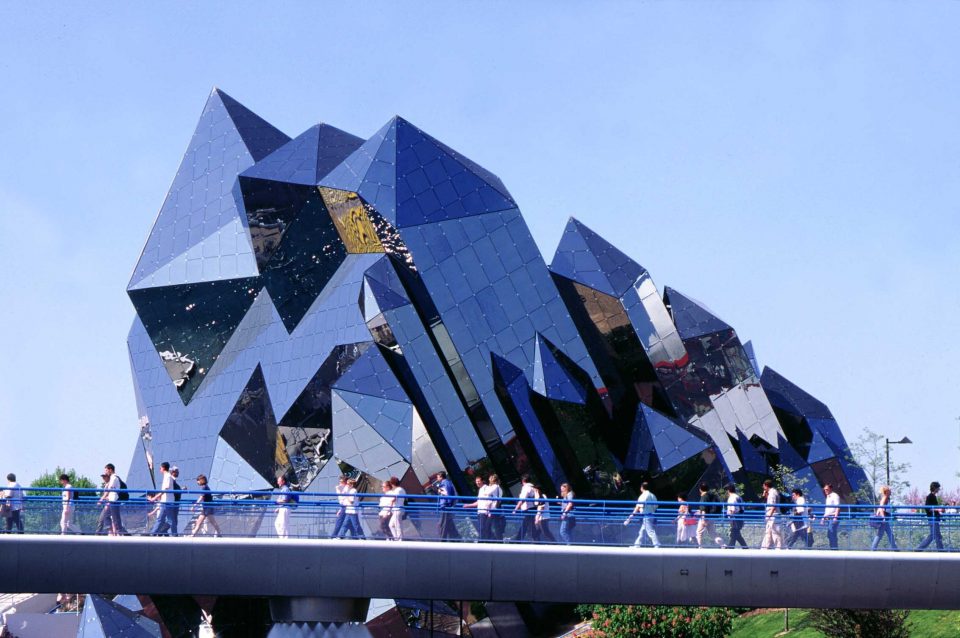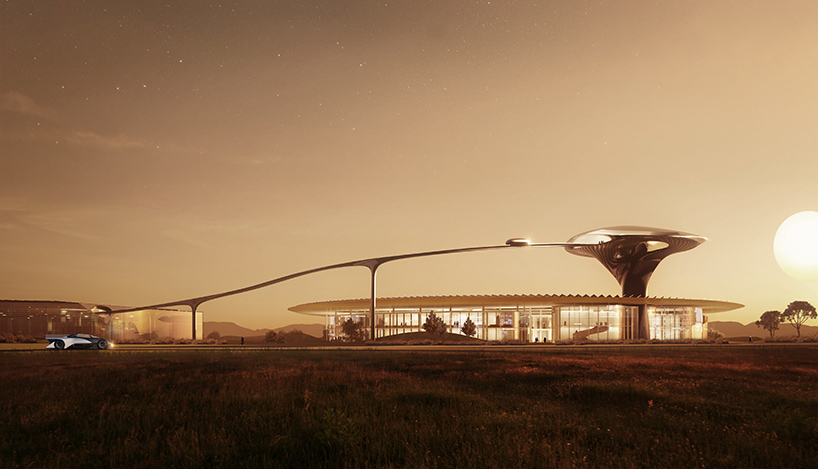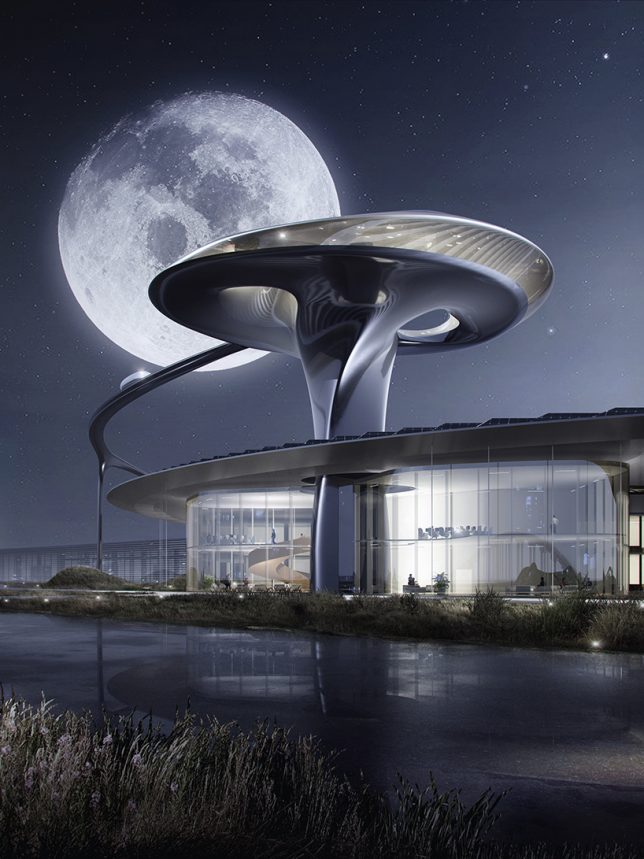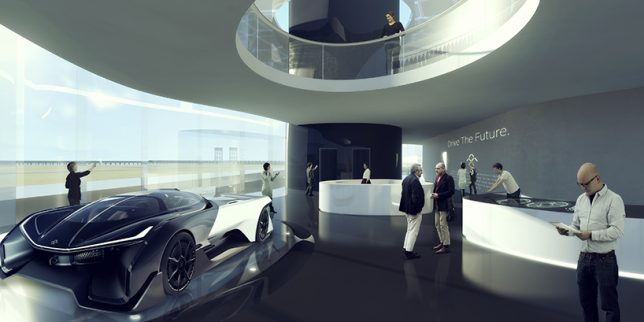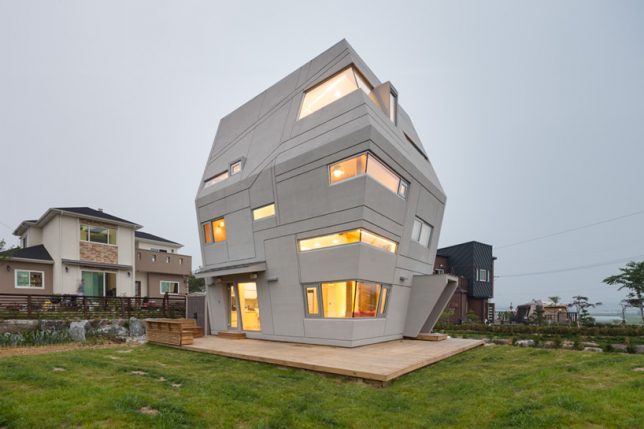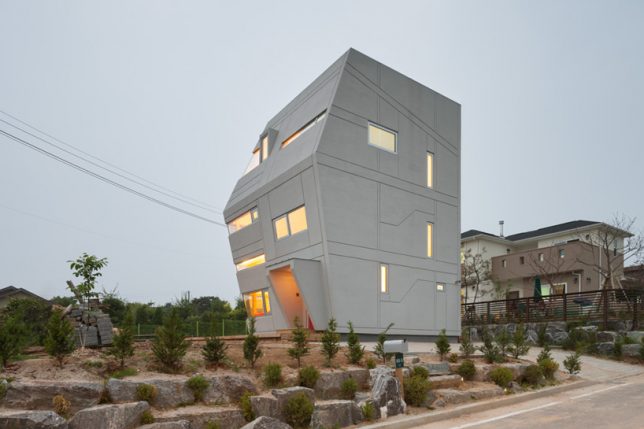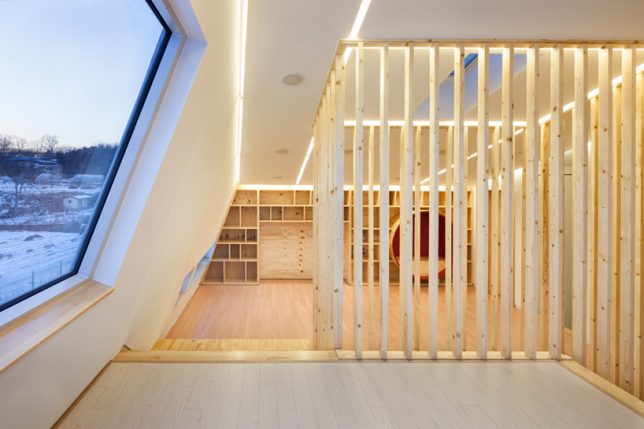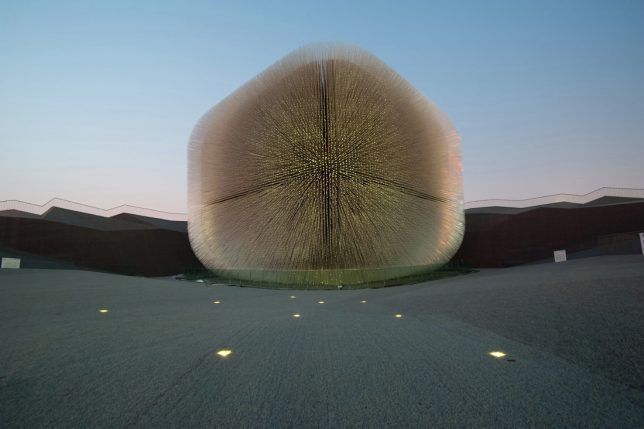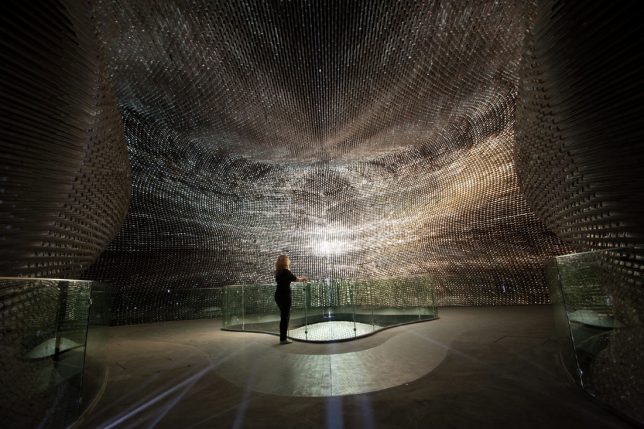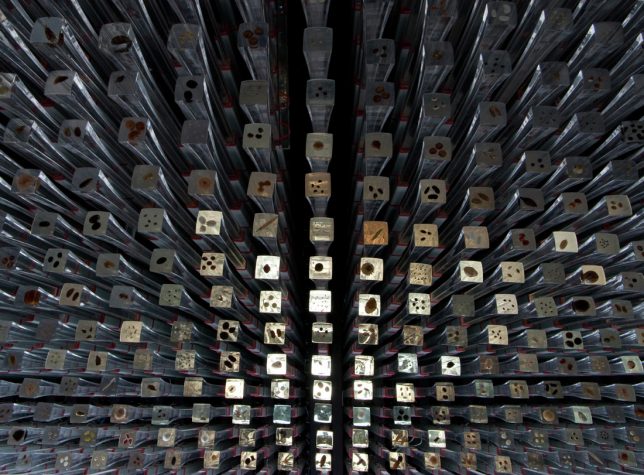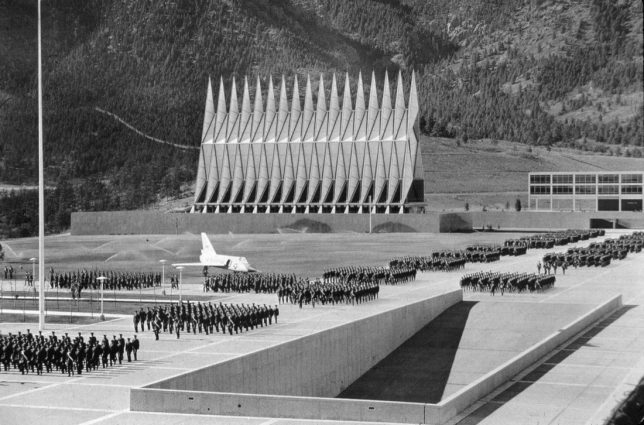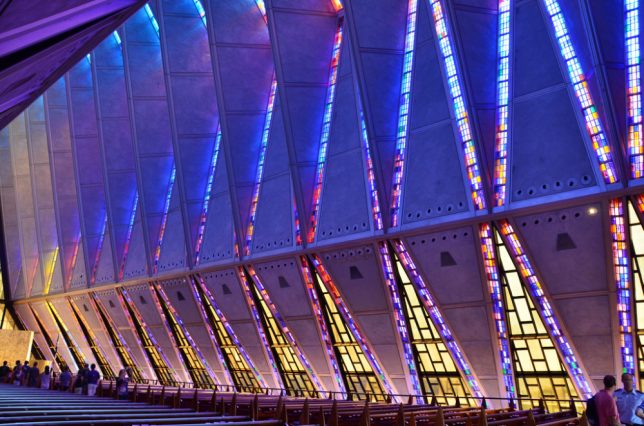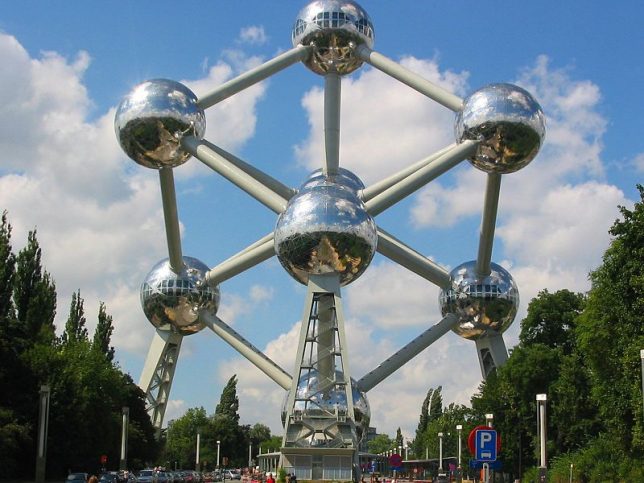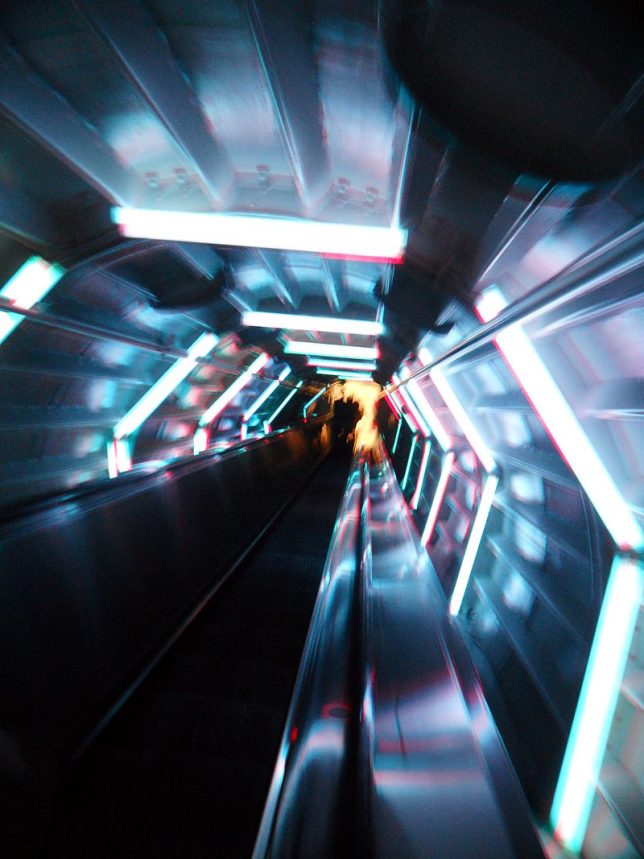From a Star Wars-inspired house in South Korea to a blob-shaped ‘friendly alien’ museum in Austria, these structures make no attempts to hide the sci-fi sources of their inspiration. All 16 of these futuristic buildings are completed or in progress – not just concept art – including flying saucers, pavilions that quiver in the wind, spaceship houses and even murals of Neo from the Matrix in a Buddhist temple.
Faraday Future Campus by MAD Architects
MAD Architects has designed a science-fiction inspired campus for Faraday Future, a company in the midst of producing “the world’s fastest-accelerating electric car.” Set on a former Navy base in Northern California, the campus features a reflective ‘user experience center’ tower that rises above the low complex of buildings. A bridge shoots the customers’ cars right out of the warehouse and into the showroom to meet them.
Star Wars House in Korea by Moon Hoon
The Star Wars House in suburban South Korea by Moon Hoon pays tribute to the film series with its blocky concrete proportions and horizontally banded windows. Inside, there’s a secret room hidden within the shelving water on a wall, and the top floor is conceived as “a control room for the future Darth Vader or Jedi.”
2010 UK Pavilion for the World Shanghai Expo by Thomas Heatherwick
When the renders were released for this incredible pavilion by Heatherwick Studio, many people thought it could never be built as it was illustrated. Its strange blurred form seemed difficult to translate into a 3D structure. But the architects managed to pull off the ‘Seed Cathedral,’ which is made of 60,000 slender transparent fiber optic rods that move in the wind. Each one contains embedded seeds as well as built-in lighting
The United States Air Force Academy Cadet Chapel
Designed by architecture firm Skidmore, Owings & Merrill (SOM) and built in 1962, the United States Air Force Academy Cadet Chapel in El Paso, Colorado mimics the speaks of the Rocky Mountains in which it’s set, featuring seventeen rows of 150-foot-high spires. A steel frame of 100 identical tetrahedrons makes up the base of the structure, enclosed with aluminum panels, the gaps between them filled with colored glass.
The Atomium by Andre Waterkeyn & Andre and Jean Polak
Originally built for the 1958 Brussels World’s Fair, the Atomium stands 335 feet tall, with nine 60-foot-diameter stainless steel spheres connected into the shape of a unit cell of an iron crystal. Five of the spheres are habitable, containing exhibition halls and other public spaces, and the top sphere holds a restaurant with panoramic views of the city.
