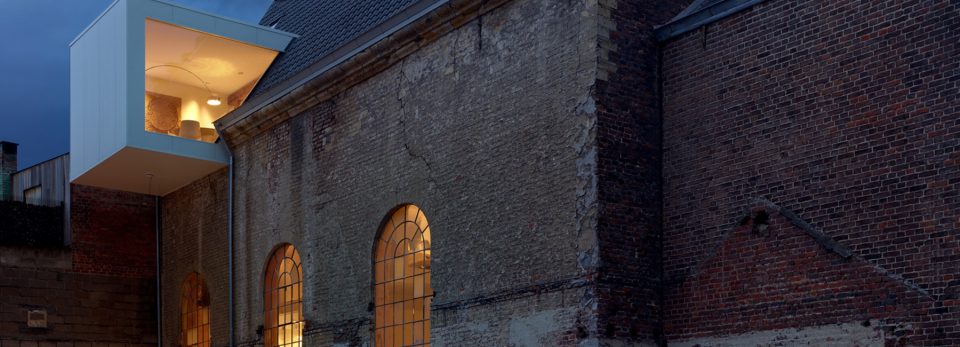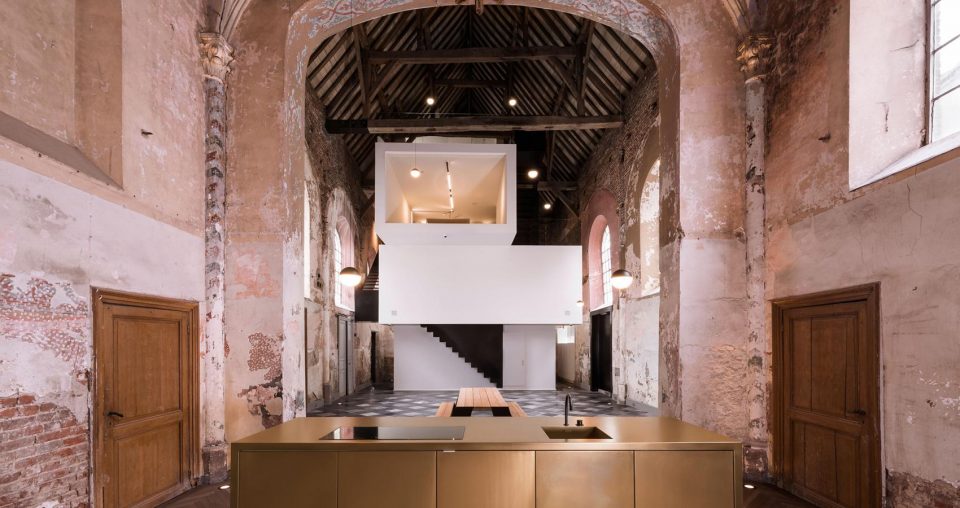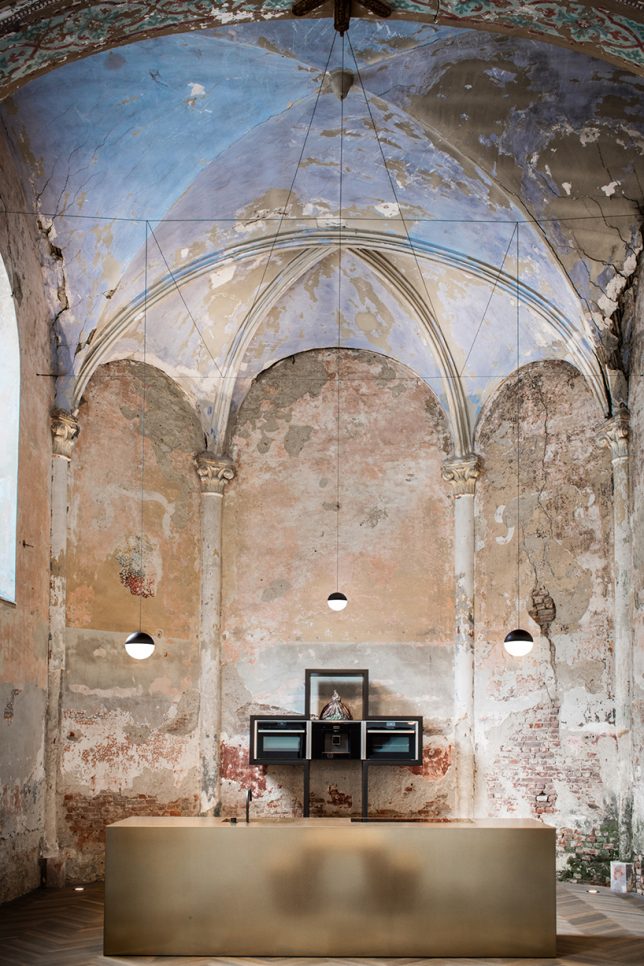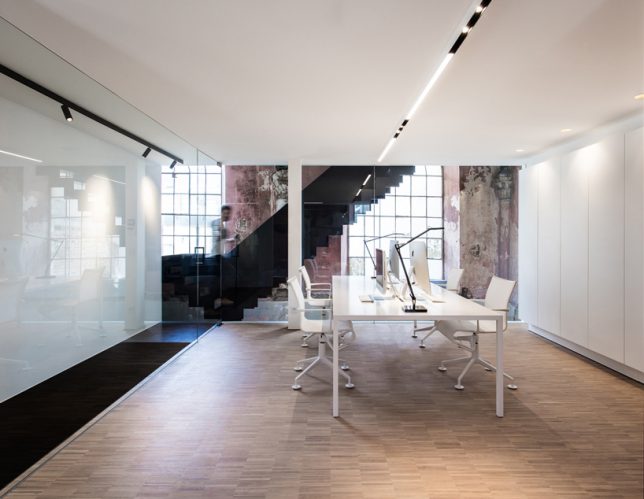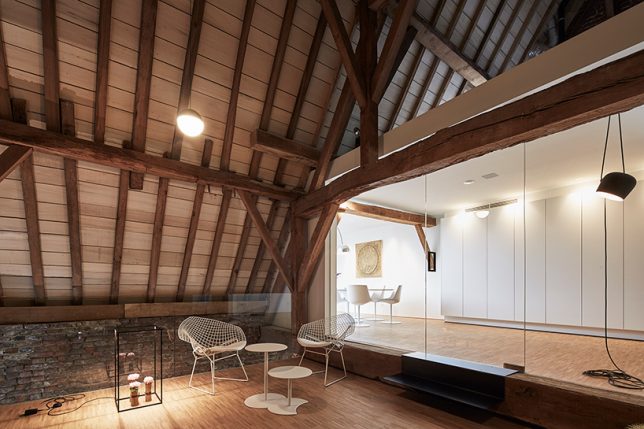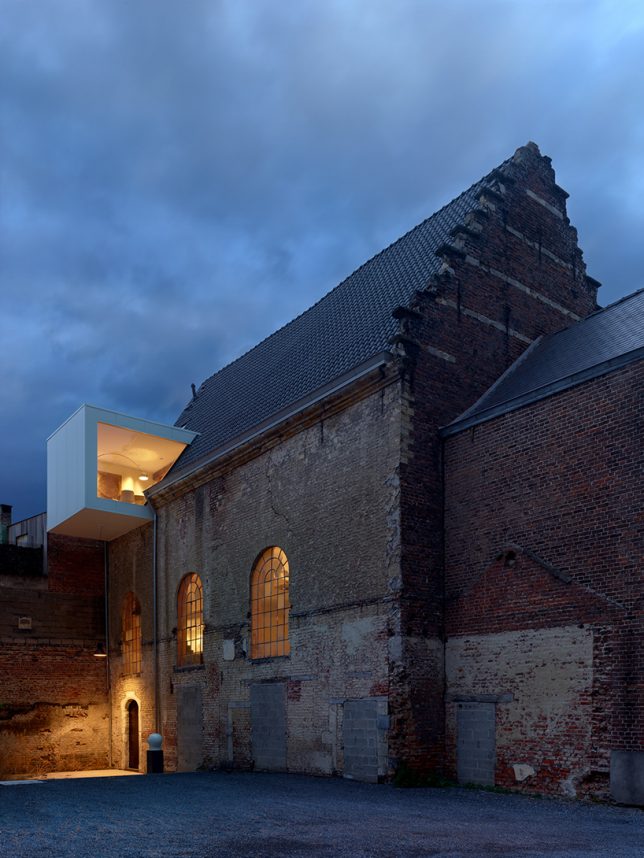A cubic white volume juts out of the exterior wall of a historic church in Belgium, looking a bit like it a dramatic incident of some sort landed it there. But the parasitic appearance of this outer volume belies a larger transformation inside the aging building, in which a series of private offices occupy the space without damaging the original structure. Belgian architecture firm Klaarchitectuur calls this project ‘The Waterdog,’ creating the offices for their own use.
Rectilinear white volumes are stacked atop one another like massive cake boxes, closing off several different individual offices while preserving interaction with the building at large. The clean, glossy surfaces of the additions contrast sharply with the crumbling plaster and brick; the architects wanted to leave the materiality of the church intact.
The architects restored the church’s roof – carefully, in line with the building’s status as a listed historic structure – and subdivided the space with temporary additions that could be removed eventually, if desired. Because of the way the white volumes are stacked, there are even rooftop terraces overlooking the open space. That white cube peeking out of the side of the church is the only sign from outside that anything has changed within.
