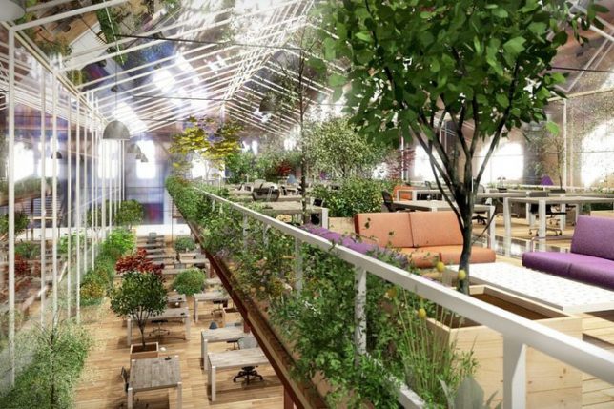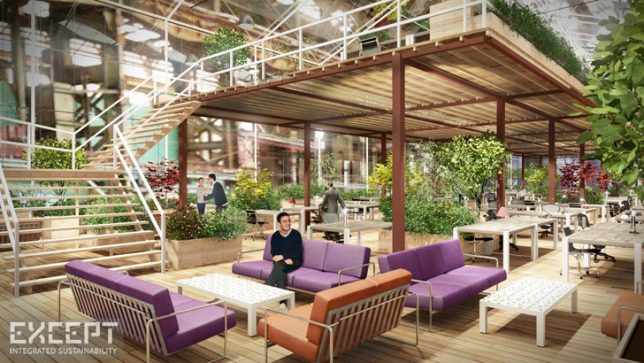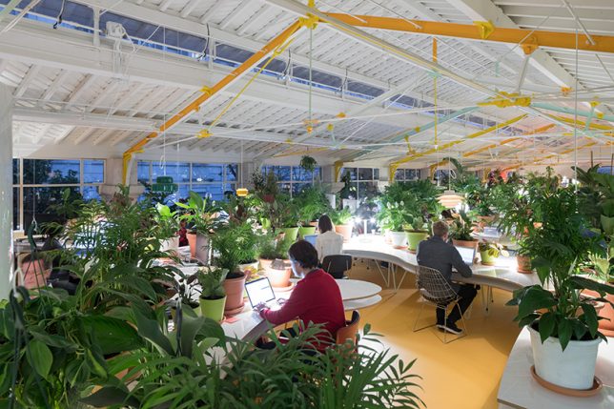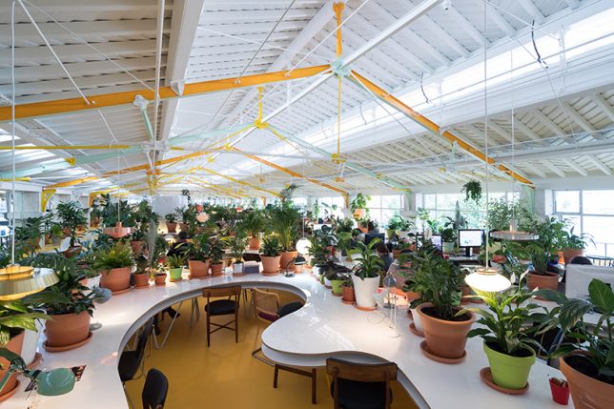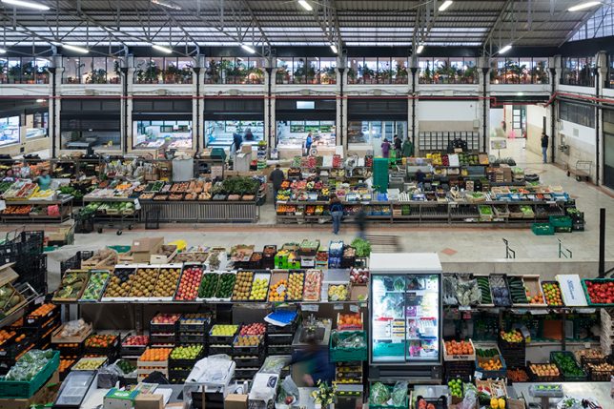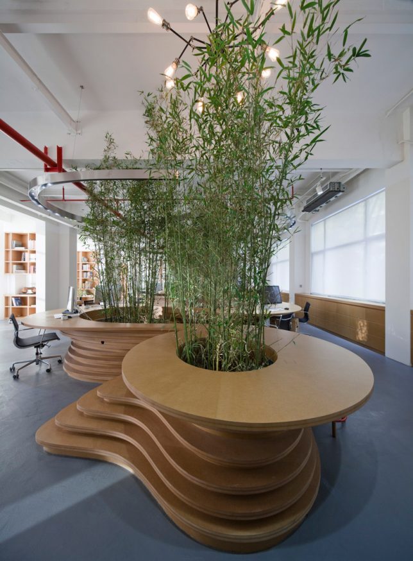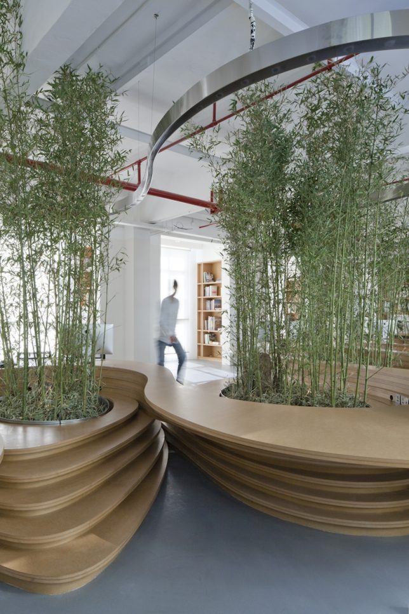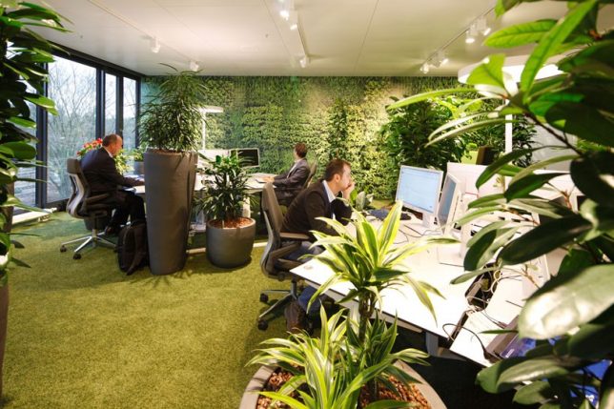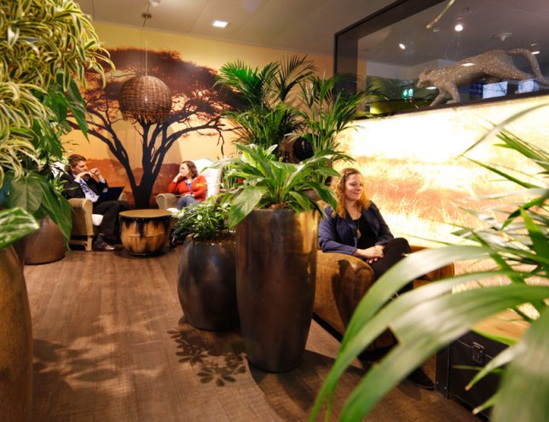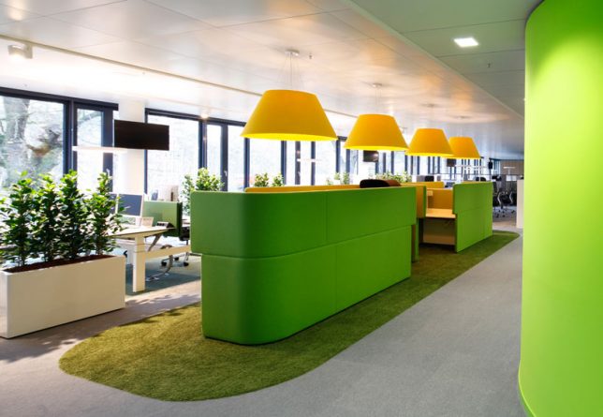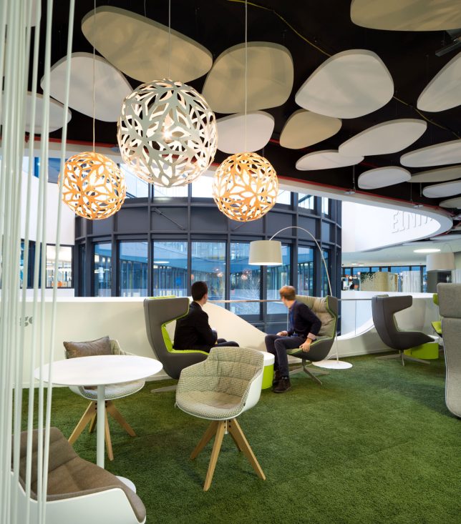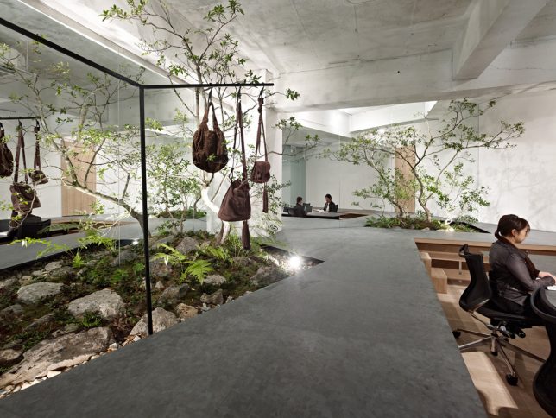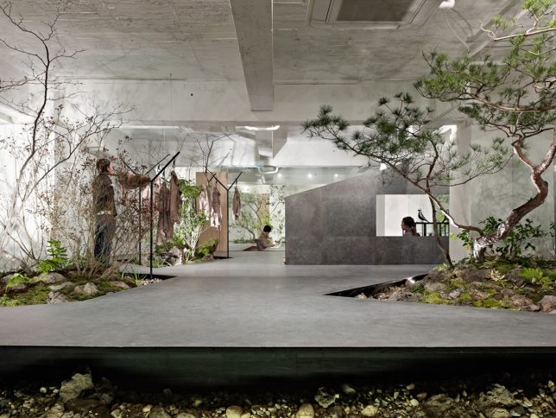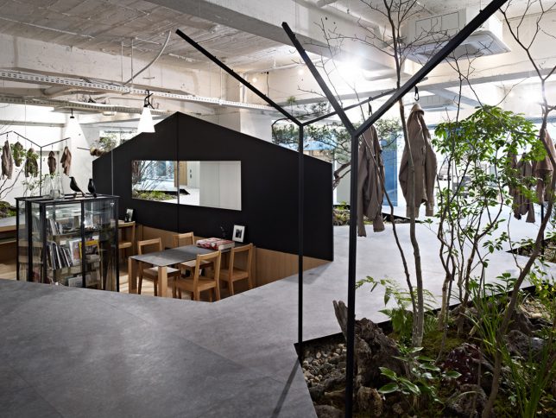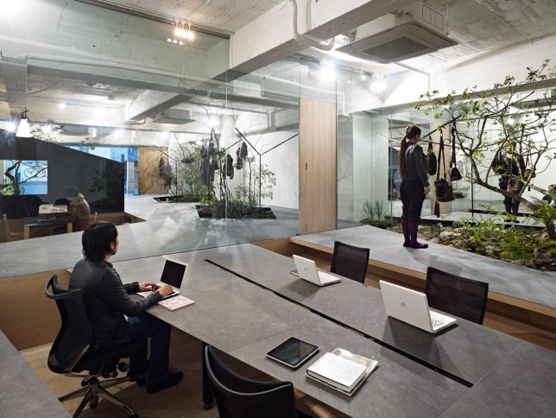Abandoned Shipyard to Jungle-Like Office in Amsterdam by Excerpt
It’s fitting for a global sustainability cooperative to have energy-neutral offices reclaimed from a disused industrial structure and transformed into ‘The Crystal Forest.’ Excerpt found an abandoned historic shipyard to serve as the base of its new headquarters in Amsterdam, and envisioned a glassy envelope set within its walls containing multiple levels of vegetation, including small trees.
Second Home Lisboa: Co-Working Space in Portugal by Selgascano
This co-working space in Portugal’s capital city surrounds workers with so many potted plants, they can hardly see each other across the sinuous network of curving white desks – and that’s not a bad thing. Architecture firm Selgascano gave Second Home Lisboa the feel of a greenhouse with over 1,000 plants. The office space is located on the upper level of a warehouse that also contains a produce market, so workers who choose to sit on the outside of that jungle get views of all the fruits and vegetables neatly stacked below.
Bamboo Forest Office Island by JW Associates
A sculptural wooden island stands at the center of a main office space by JW Associates in Shanghai, functioning as both oversized planters for bamboo and a long, zig-zagging shared desk. The design firm wanted to support a variety of emotional states within the space: calm, reflective private work areas as well as more open gathering spaces for more excited energy. The bamboo garden, encircled by giant plant lights, creates a forest-like environment beside translucent window panes so employees can forget they’re in the middle of a bustling metropolis.
Easycredit House Workplace by Evolution Design
Winner of an A’ design award in the interior space and exhibition design category in 2015-2016, Team Bank’s new German headquarters by Evolution Design surround employees with a garden-like environment consisting of both real and artificial plants. The Astroturf that lines many of the spaces might be made of plastic, but it still changes the character of the space, and works well within the overall design scheme transforming the building into its own miniature city full of ‘neighborhoods,’ ‘parks’ and ‘streets.’
Islands of Desks and Plants by Yuko Nagayama & Associates
Another scheme incorporating planters into oversized communal desks, this workspace for the brand ‘sisii’ by Yuko Nagayama & Associates triples as a showroom. Hangers for the brand’s goods are scattered throughout the garden spaces built into the central island, which features desk sections for working as well as sections that invite guests to stand on them and examine the merchandise.
