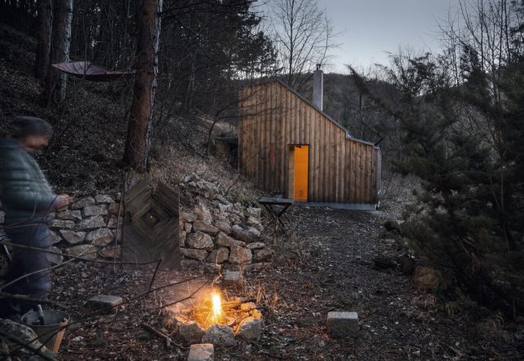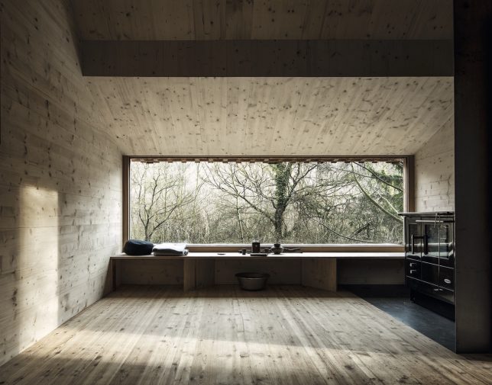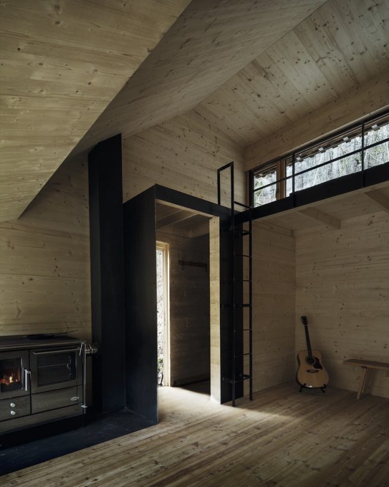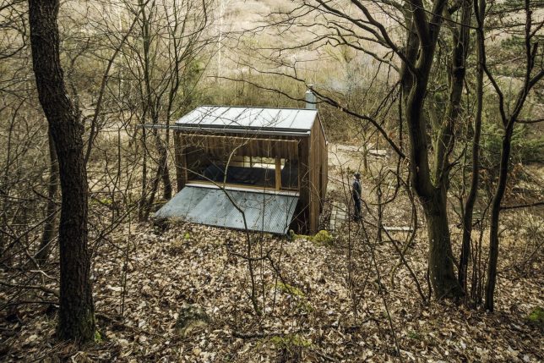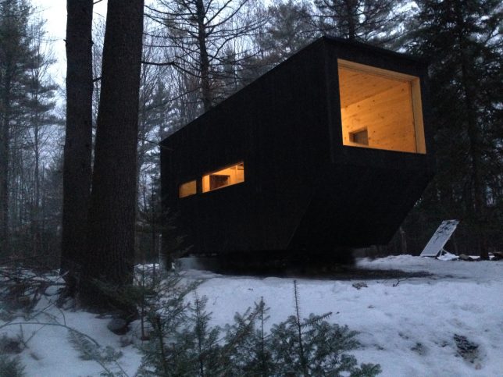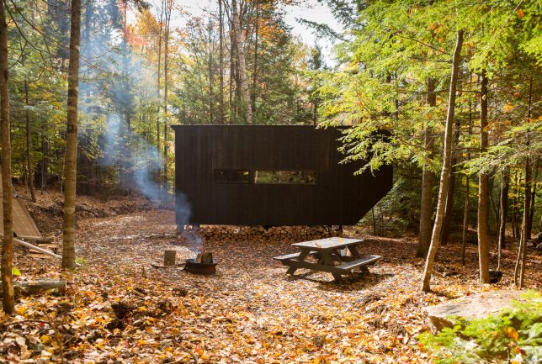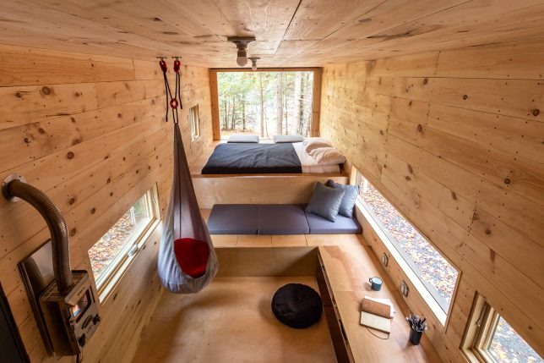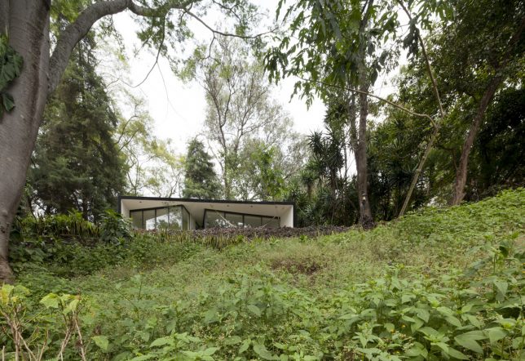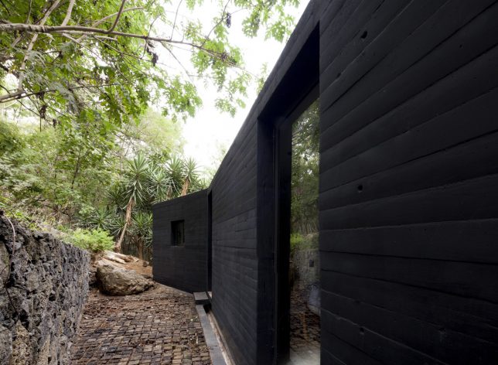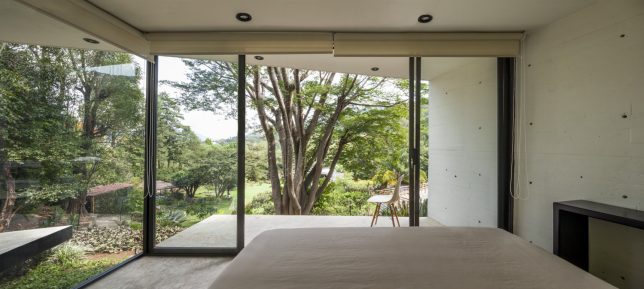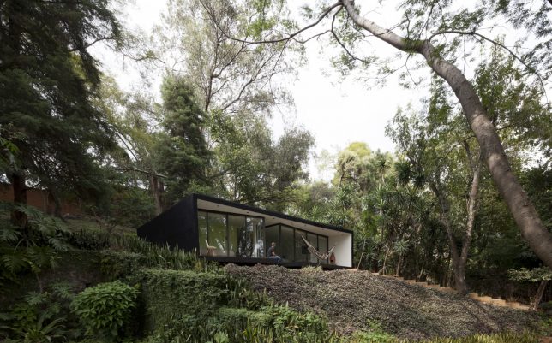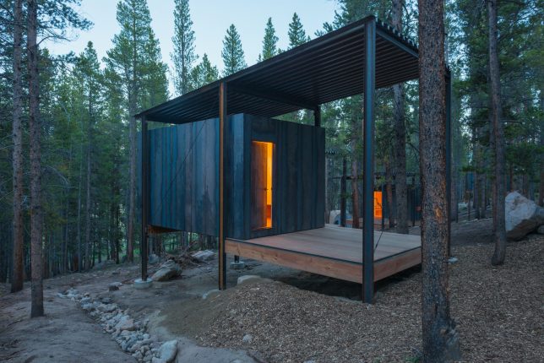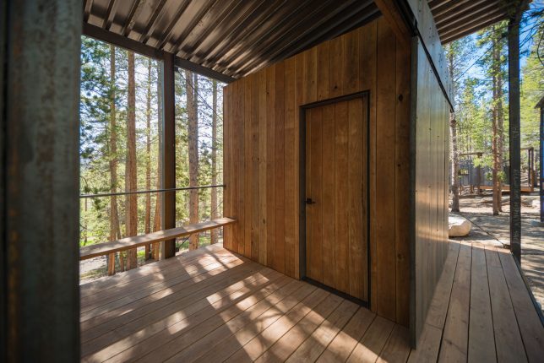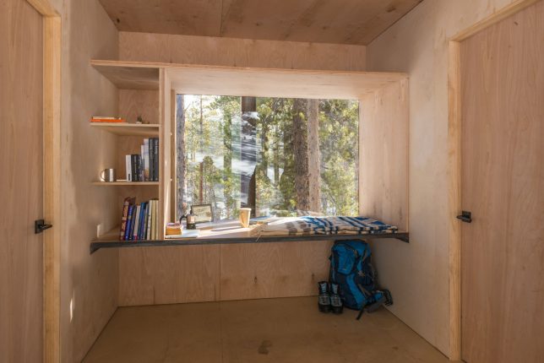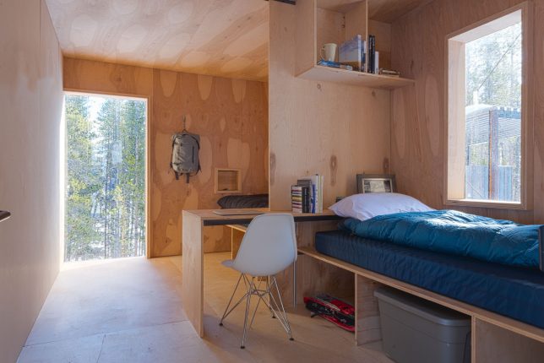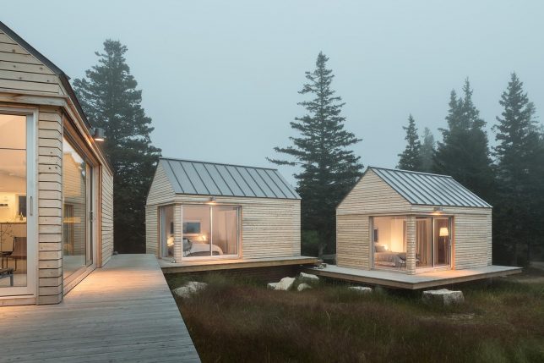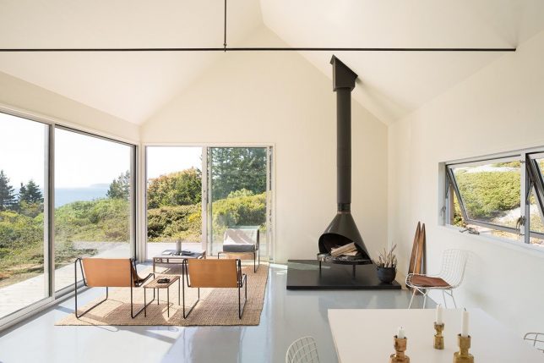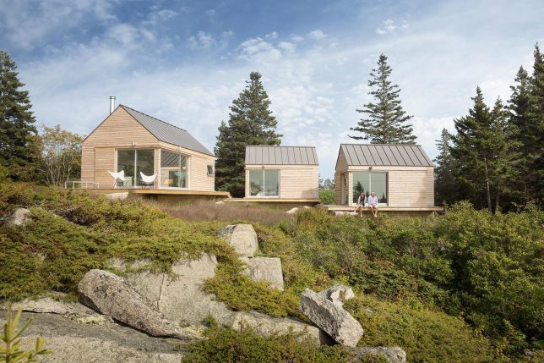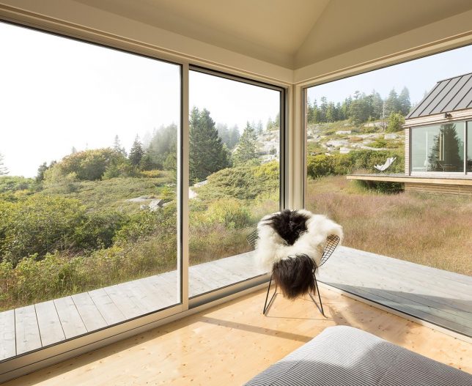Tom’s Hut by Raumhochrosen
From the outside, ‘Tom’s Hut’ by Raumhochrosen seems fitting if its name, a simple and humble structure in the woods of Austria. You might not expect to find the streamlined minimalist interiors it contains. “This simple house refers intensively to its environment, follows the contour of a previous, decaying building and was really drafted around a man and his passions,” say the architects. “An angular shape encloses space on two levels life in this retreat. Firmly closed on all sides with wooden bars, the hut can open his windows to different views.”
Getaway Cabin No. 3 by Wyatt Komarin, Addison Godine & Rachel Moranis
Blackened wood and an irregular, elevated geometric shape characterize ‘Getaway Cabin No. 3’, a woodland cabin in New Hampshire that looks a bit like a telescope from the outside. Inside, it’s full of wooden platforms with undefined purposes that guests can utilize as they see fit.
Tepoztlán Lounge by Cadaval & Solá Morales
The first in a series of cabins set to be built in Tepoztlán, a rural paradise near Mexico City, this weekend getaway by Cadaval & Solá Morales acts as a private guest room with sleeping and lounge areas, while common spaces like a garden, pool and kitchen are found in a separate area. The framed box is enclosed on the three sides from which guests might be seen by others on the property, but fully open to views cascading down the hillside.
Colorado Outward Bound Micro Cabins by the University of Colorado Denver
Hiker’s huts get a beautiful update in this project designed as micro-dormitories for the Colorado Outward Bound School. A series of elevated cabins look out onto the lodgepole pines of the site, half enclosed and half open, with a prefabricated box sitting within an outer frame. “The prefabricated cabin ‘box’ rests in the frame under the protection of a ‘snow roof’ designed to keep the winter snow load off the waterproofed roof below,” say the architects. “Hot rolled steel provides a low maintenance rain screen for the box.”
Little House on the Ferry by Go Logic
Three micro cabins form a seasonal guest house known as ‘Little House on the Ferry,’ set on an island off the coast of Maine in Penobscot Bay. Together they provide a comfortable getaway space for the owners and their friends. Built on a former granite quarry, the structures have to sit lightly on the plot. “The design is respectful of the balance that nature has struck on the island between harsh forces of wind and sea and a delicate layer of soil that provides a scant foothold for vegetation among granite outcroppings – some of which have been hewn by time, and others split and left behind as a visible memory of the once prevalent granite industry of Vinalhaven,” says GO Logic.
