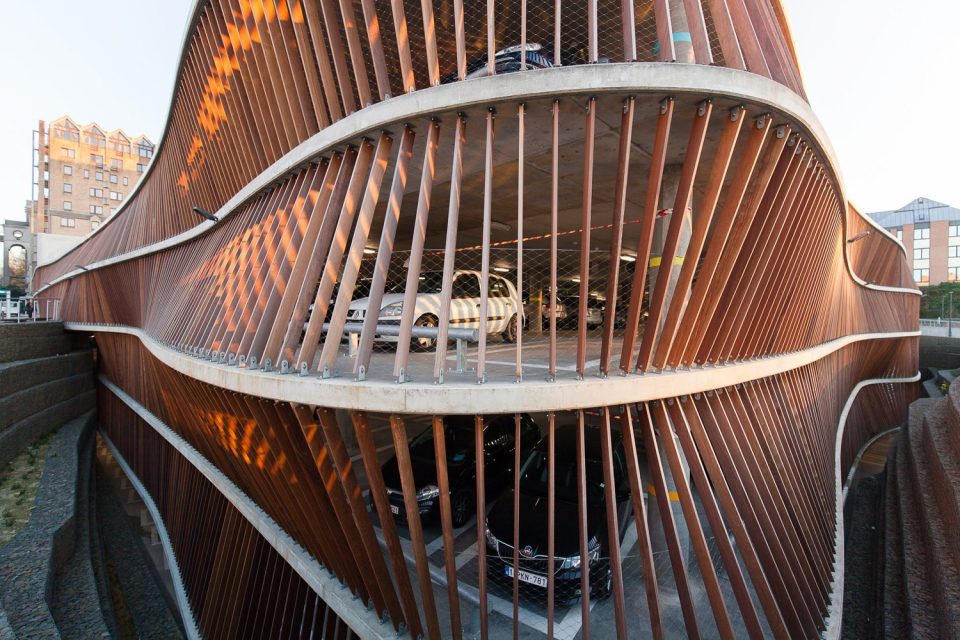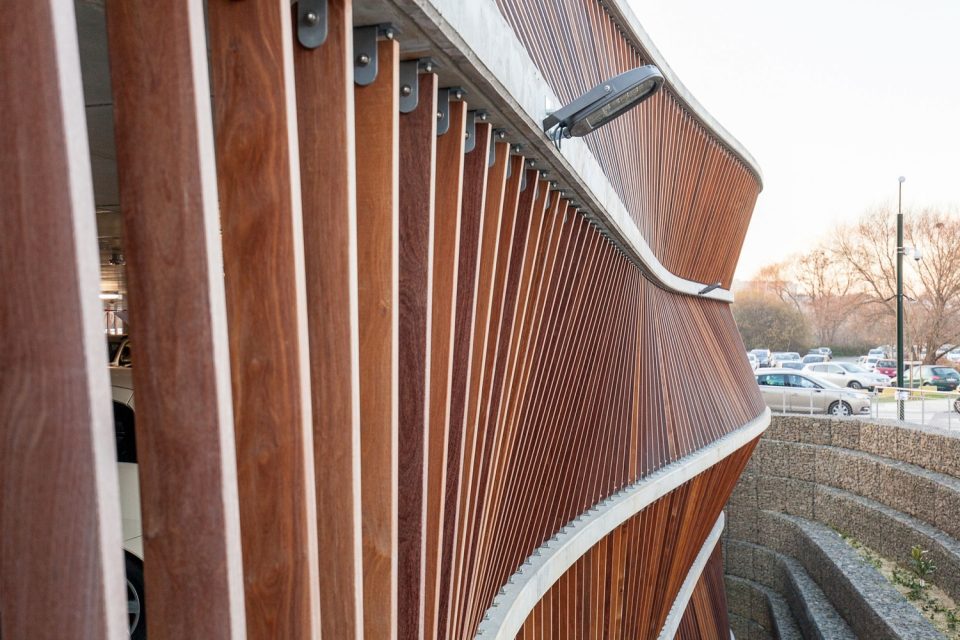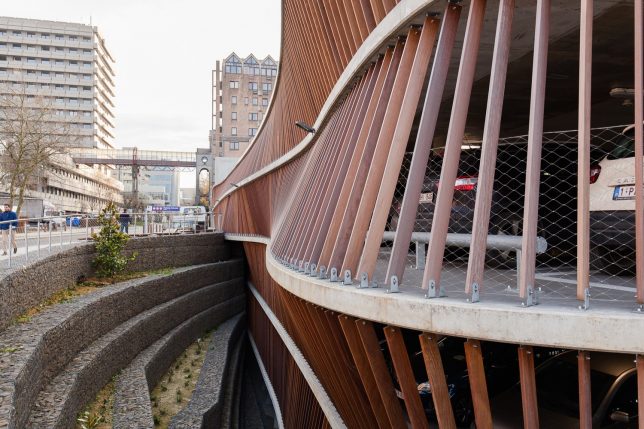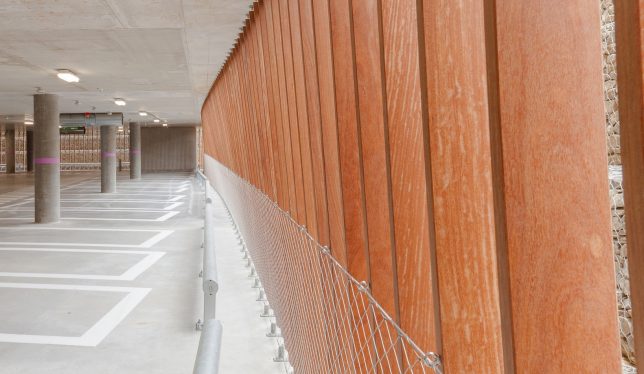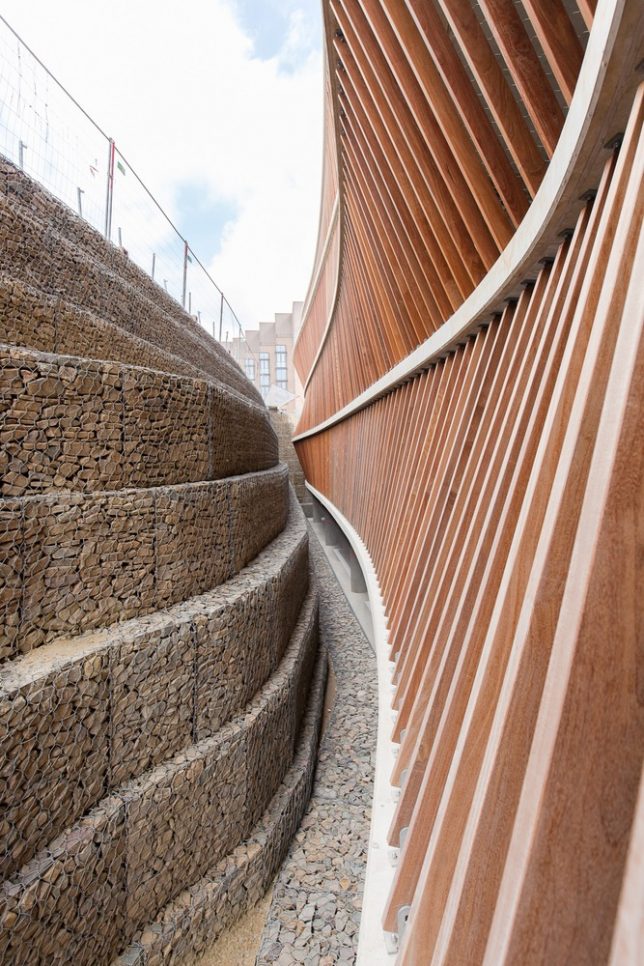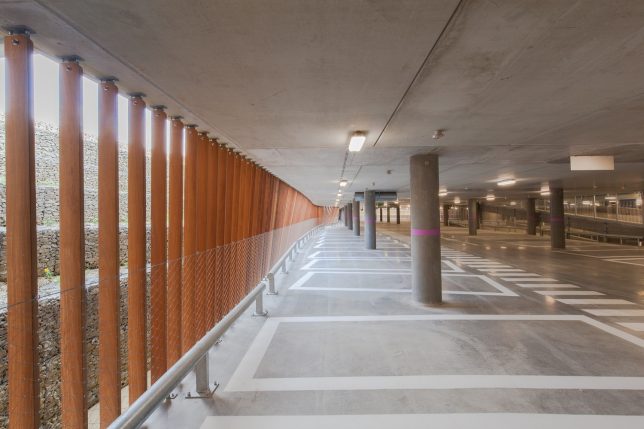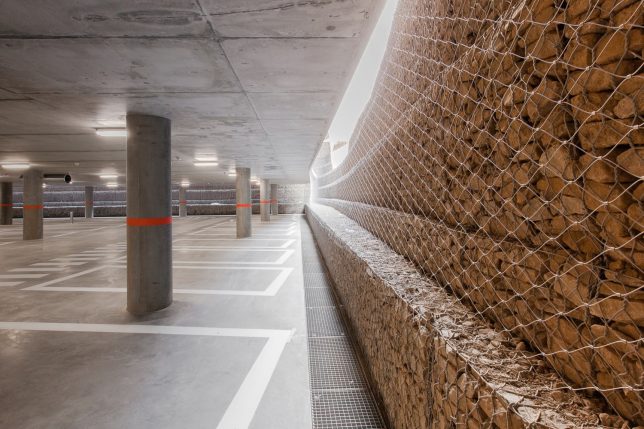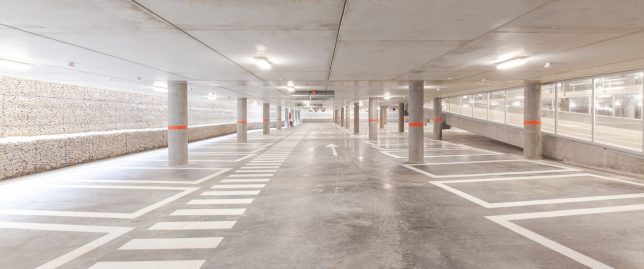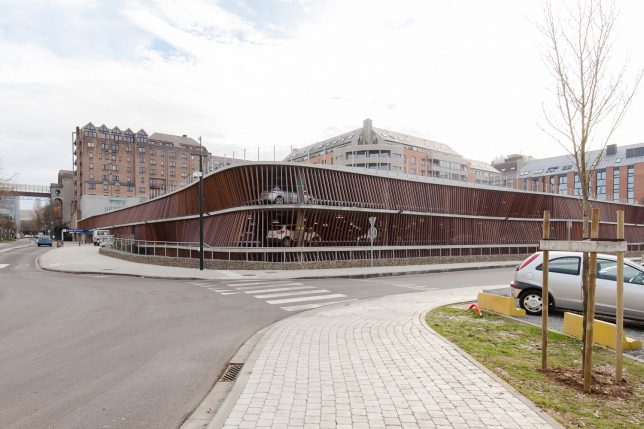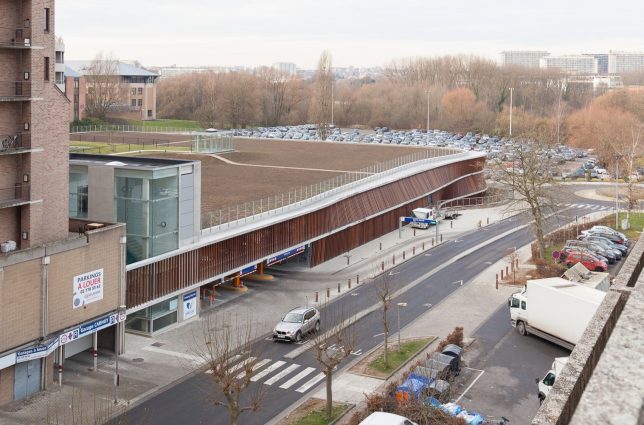It may not be as jaw-dropping and awe-inspiring as Detroit’s decaying Michigan Theater parking garage, nor quite as multifunctional as the stunning Herzog de Meuron structure at 1111 Lincoln Road in Miami – but this new structure in Belgium is definitely one for the books. The undulating wooden slate facade of this staff parking garage for the Cliniques Universities Saint-Luc hospital in Brussels is beautifully fluid, with a clever design that disguises most of its bulk underground while remaining architecturally interesting.
Modulo Architects and De Jong Gortemaker Algra Architects were charged with creating a functional industrial structure capable of holding 985 cars that would also serve as a welcoming introduction to the hospital itself, incorporating daylight, natural materials and a striking look. Taking inspiration from natural canyons, they created a stepped design that brings sunlight down into the first two subterranean levels.
The two above-ground parking decks “bridge the terrain gradient” between street level and the green roof, which is designed to be both a functional outdoor space and something pleasant to look at from the higher floors of the adjacent hospital. The parking garage effectively raises this green space above street level for a sense of privacy, avoids obscuring views of the surrounding architecture and manages to be pretty cool to look at, itself.
“We challenged ourselves to also make the underground decks clear and pleasant,” the architects say. “By introducing a sinuous ‘canyon’ encompassing the garage that allows light and air to reach even the lowest deck. Natural light and this (eventually green) canyon-wall contribute to orientation and ensure a positive experience for the user. The facades, made of meandering hardwood slats (FSC), naturally relate to the character of the canyon. An appealing building, nicely embedded with added value for the user is the result.”
