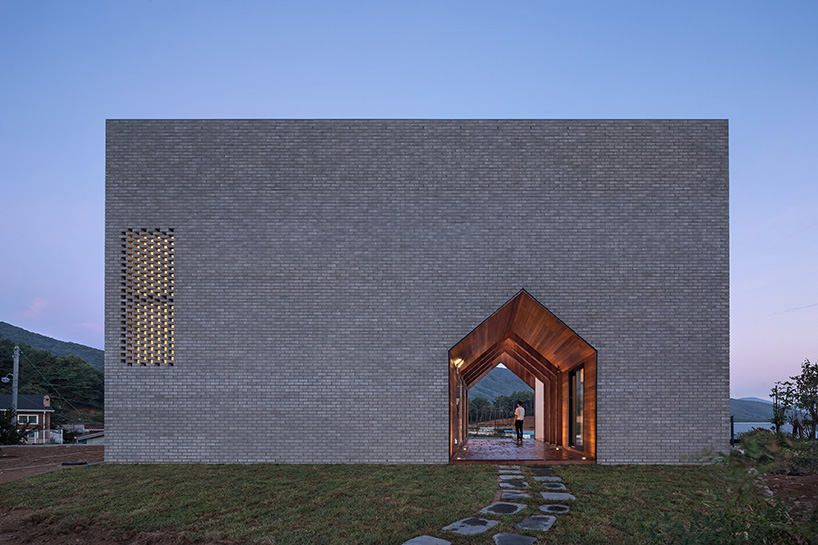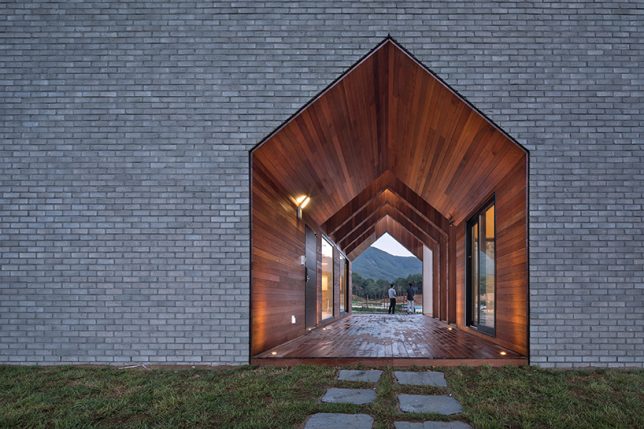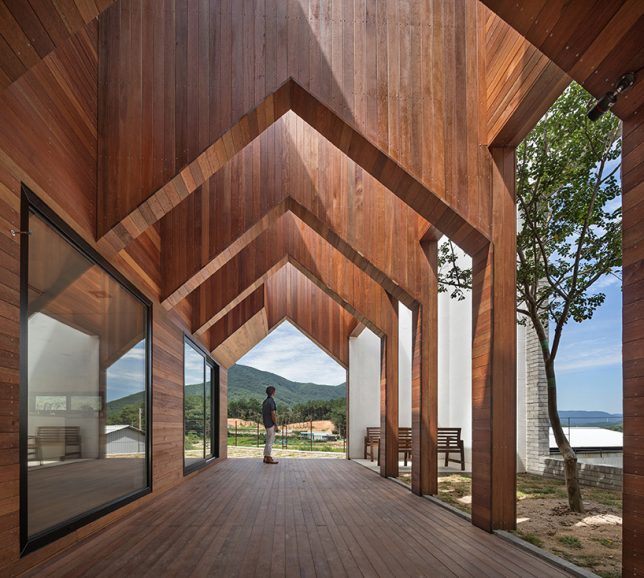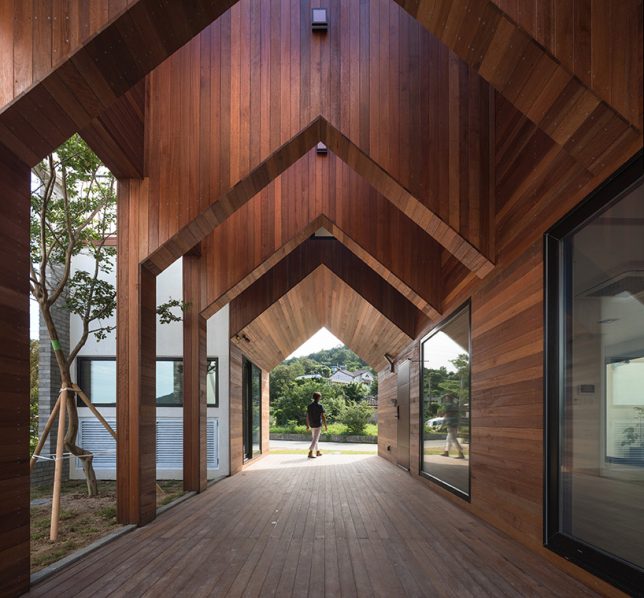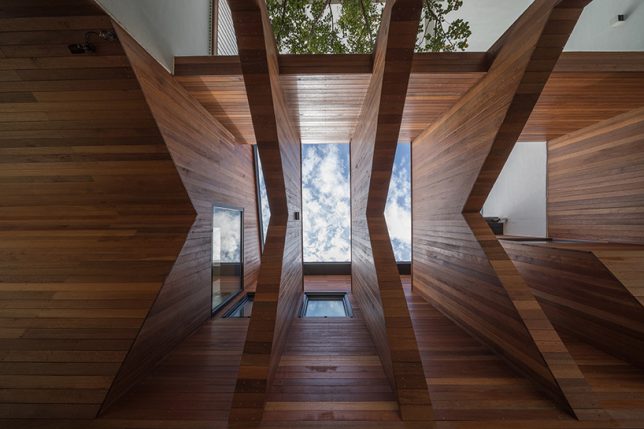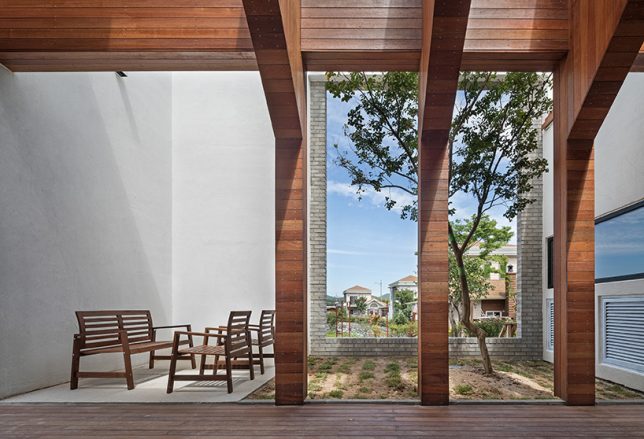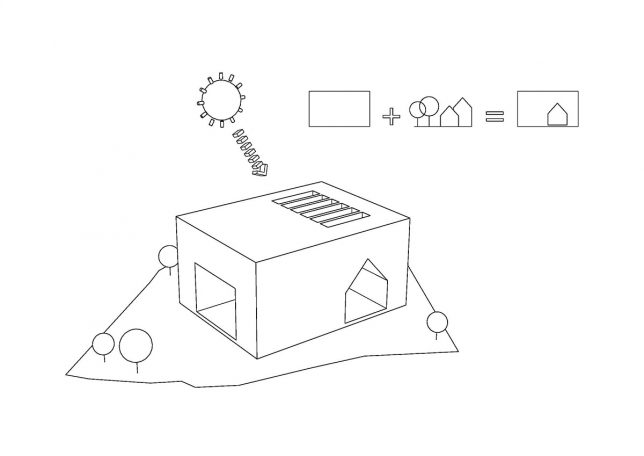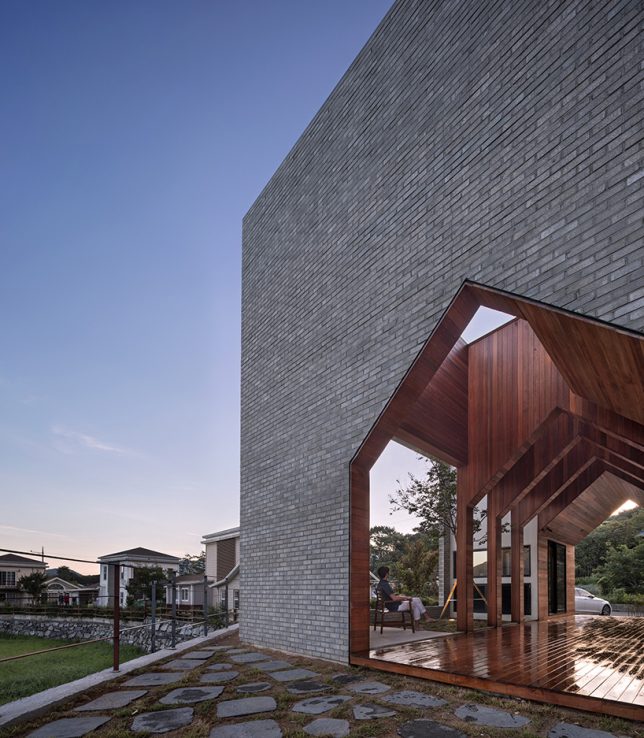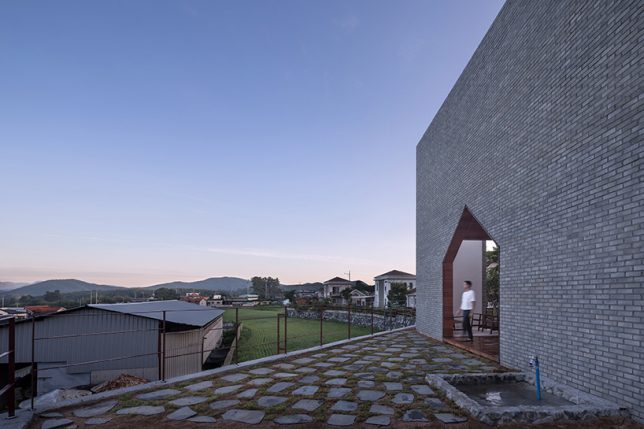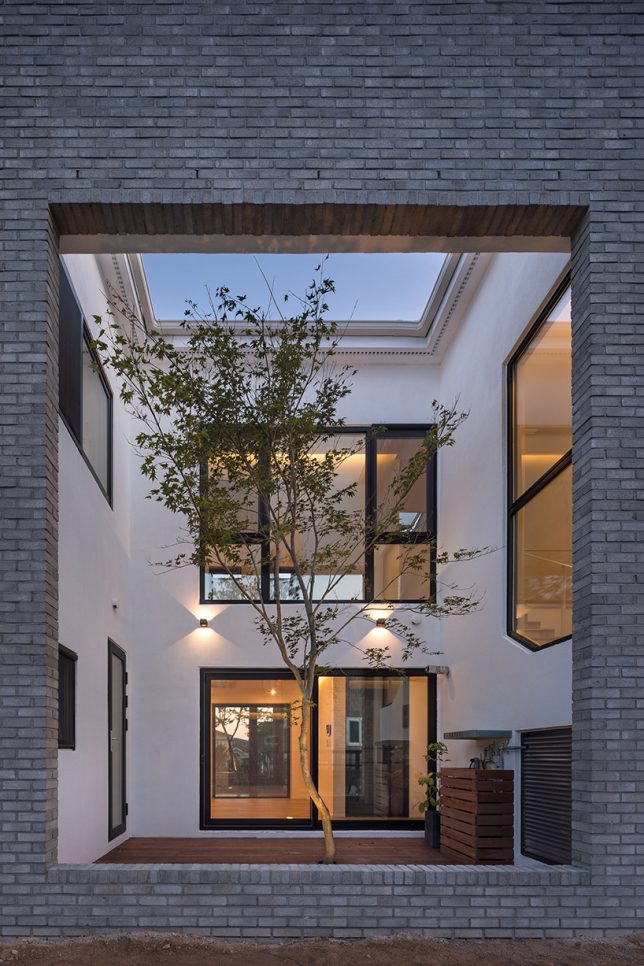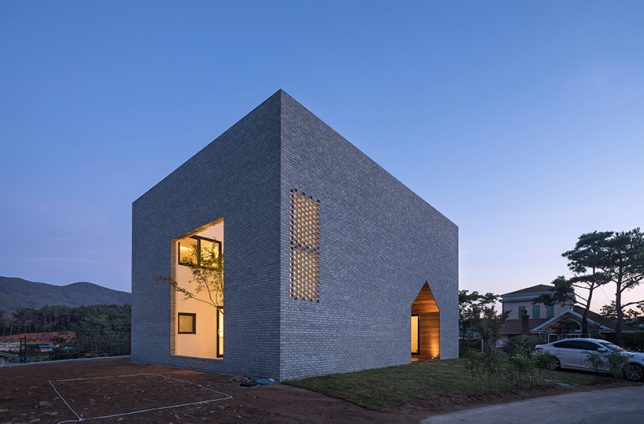In a stark play of contrasts, a rich wooden passageway tunnels through this otherwise modern residence made up of small colorless masonry blocks, slicing like a house-shaped cookie cutter through the contemporary structure.
The open space inside this Korean domicile looks like a cast of a traditional home, or a child’s drawing set vertical and extruded through a solid rectilinear block.
Architect Kim Seongyoul of Rieuldorang Atelier (images by Joonhwan Yoon) was inspired by the most elemental and simple idea of a house, and “started designing with the question of how architecture can enter the world of emotion” through geometry and association.
As one passes inside, the void space opens up to reveal light, views, greenery, windows and access points to the home, becoming a kind of central hallway and bridge between interior and exterior spaces.
In the end, the shape also serves as a kind of iconic welcoming beacon, a symbol of home within a home, that shows people where to go, then goes on to provide an overview of everything else the house has to offer.
