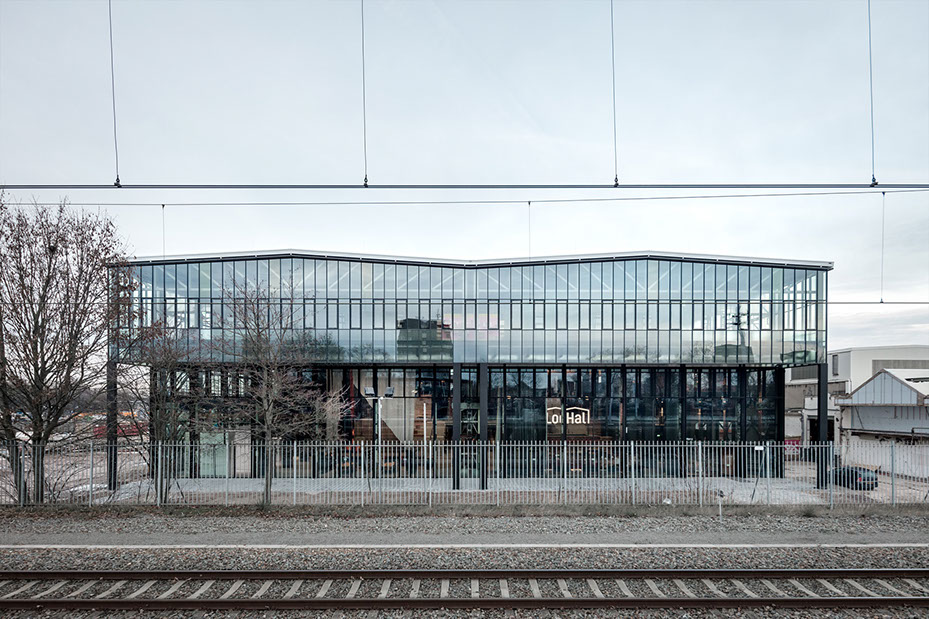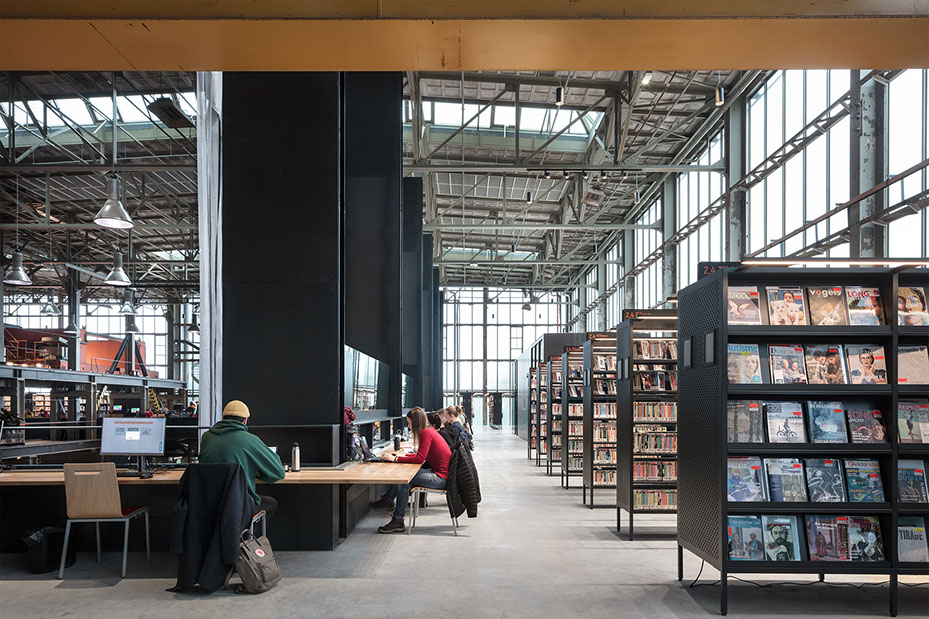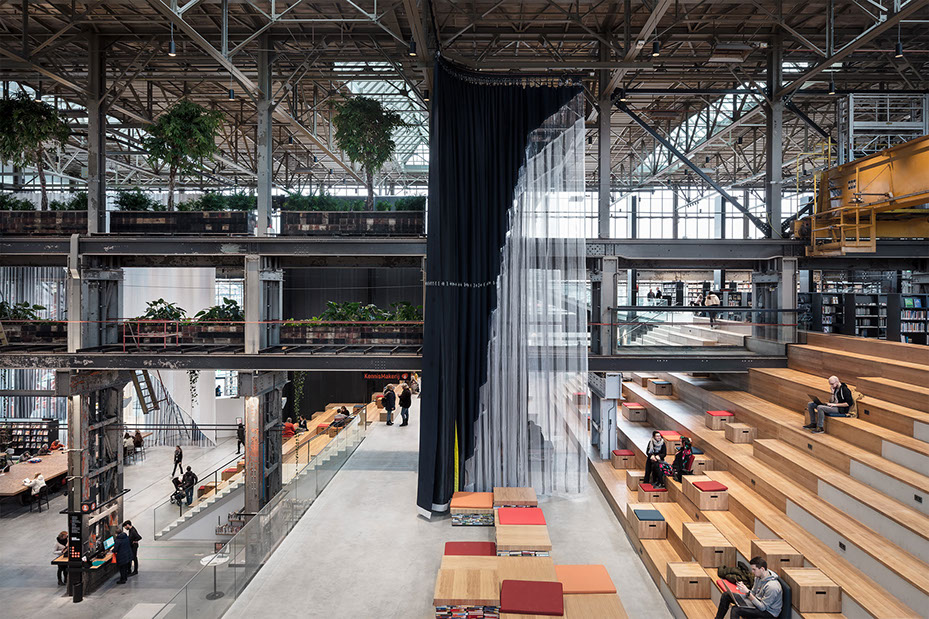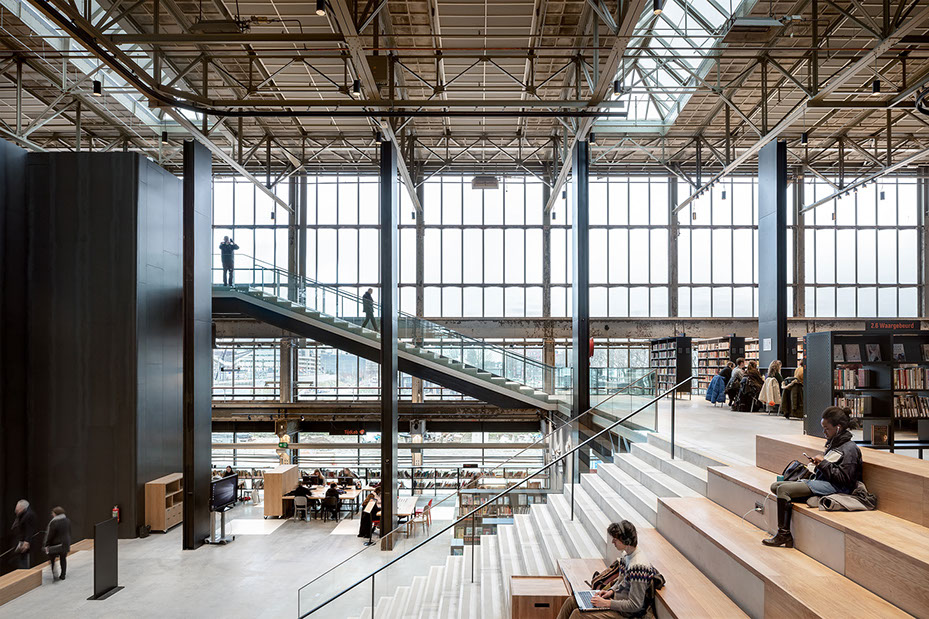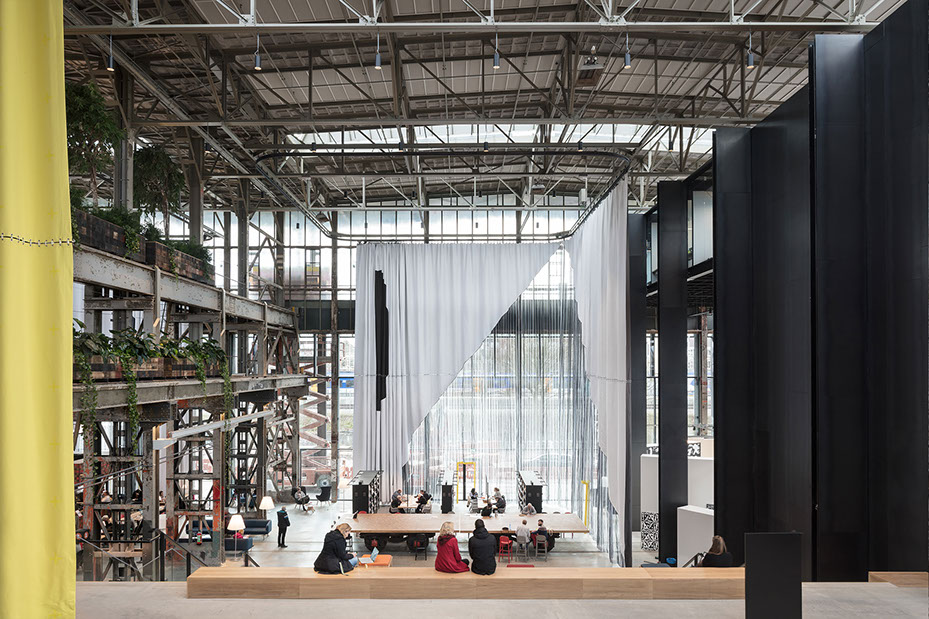Without sacrificing any of its industrial charm, Dutch architects transformed an old train shed into a gorgeous library and community event space. “LocHal” is Tilburg’s “new public city forum,” says Civic Public Architecture, which completed the project alongside Braaksma & Roos Architects and interior design firm Inside Outside. Not only have they proven the extraordinary potential for reuse of such structures, they’ve infused life back into a disused zone of the city in the process.
Measuring nearly 50 feet tall on a footprint of roughly 60,000 square feet, the new library takes advantage of the preexisting glass walls and skylights while adding new structures to subdivide the interior space. Bookshelves, stairs and platforms made of oak, concrete and black steel give patrons plenty of space to wander, explore, discover new reading materials and attend meetings. The building also contains learning laboratories for community skill-sharing. Inside Outside designed the multi-story fabric curtains that help create porous zones within the enormous building, along with what they call the “stair landscape.”
“For 150 years Tilburg’s Spoorzone was the ultimate workshop of the Dutch Railway. Now a library and creative workplaces will be realized here in the former Locomotive Hall. The team of The Cloud Collective, renovation specialists Braaksma & Roos and Inside Outside has created an integrated spatial concept that connects inside and outside, the interior and the urban landscape. Located on the station square the new program represents itself as an inviting staircase – “a Forum” – inside these gigantic industrial halls. On the stair-landscape different scenarios can play simultaneously: a lecture, an exhibition, a workshop or quietly reading. The program of the Forum is conducted by three pairs of custom-woven curtains, hanging over the full height of the hall, which define temporary spaces for specific uses and thus allow the forum to remain open in its entirety.”
The architects chose not to repaint original elements like flaking steel pillars, simply adding newer, sleeker materials alongside them in a contrast between old and new that’s particularly striking in areas where greenery drapes down from balconies. The result is a fitting tribute to the neighborhood’s history that adapts beautifully to modern needs.

