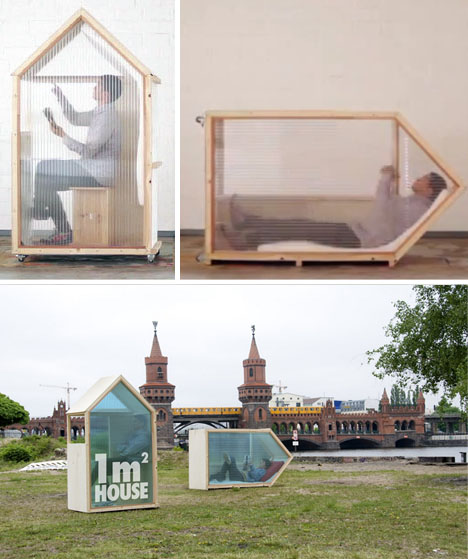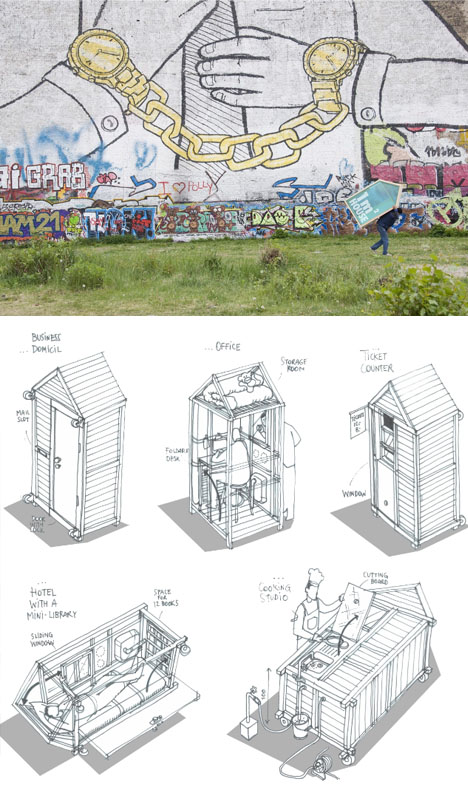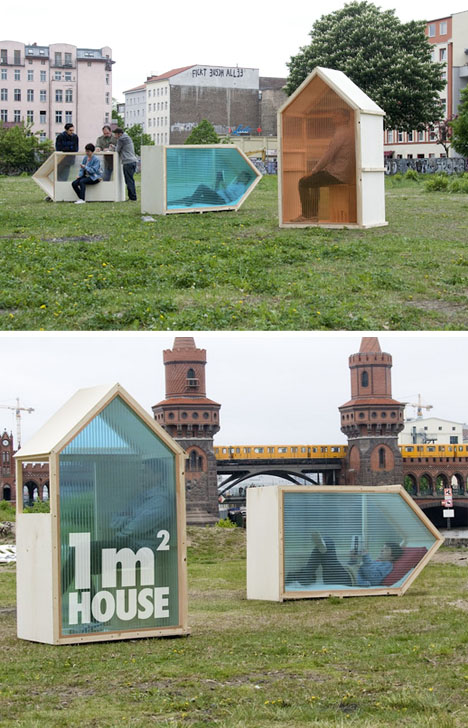In the last 30 years, the size of a typical home in the United States has shot up from under 1000 square feet to nearly 2500. It begs the question: how much room to we really need in order to live?
Once a Laotian refugee and, now, a German architect, Van Bo Le-Mentzel understands firsthand what it means to be homeless, displaced but also to feel a sense of owning your own space both emotionally and financially.
Thus his contribution to the small homes movement – a do-it-yourself mini-house that tilts and folds to reveal a bed, desk and light, complete with a window as well as lockable door.
In short: it has the very basic essentials for survival, but also is necessarily a space you venture out from and use as an urban home base, not a remote hiding place.
Plans for the one-square-meter (or 1SQM) house are available for free, along with its bare-banes list of essential building components: “20 meters of wooden timbers (3.4 cm x 3.4 cm) for 250 Euro (300 Dollars), Wall Coverings (Sperrholz), 200 Screws, 4 wheels, 1 acryl-glass window, 1 door and 1 day of your lifetime to build it.”


