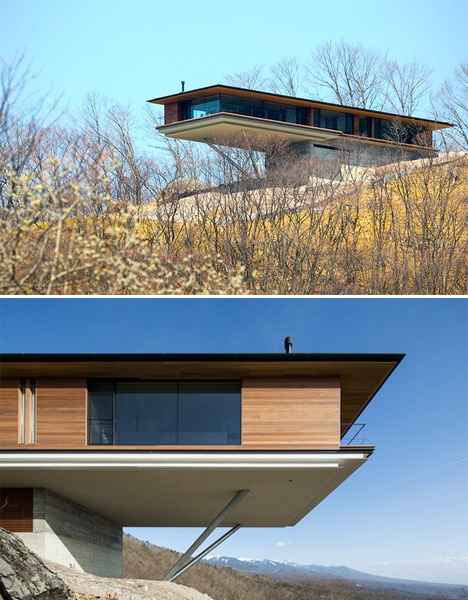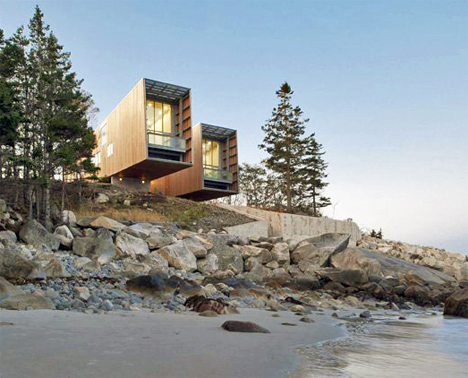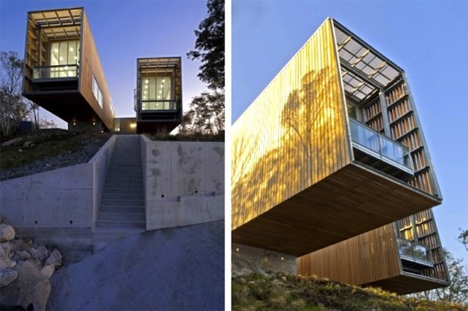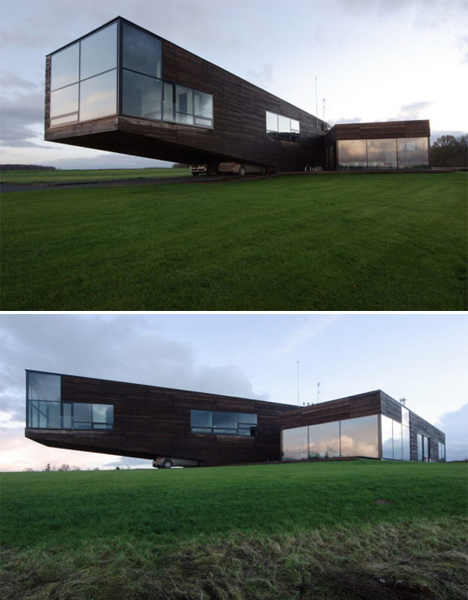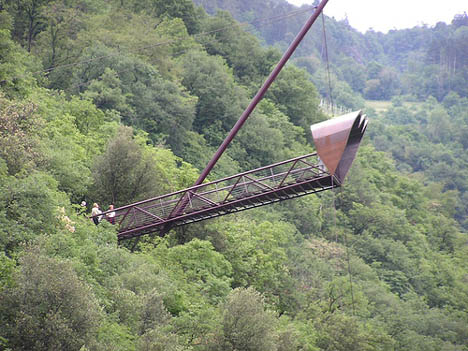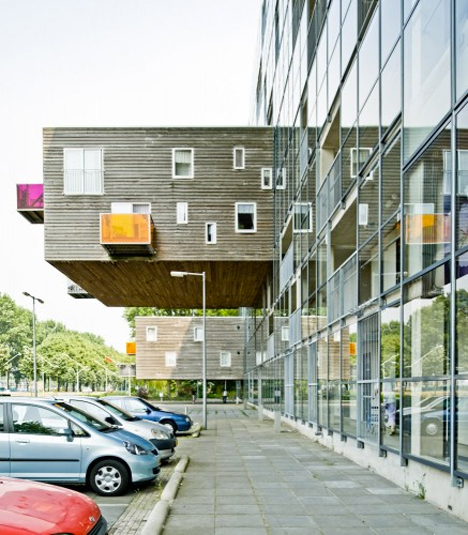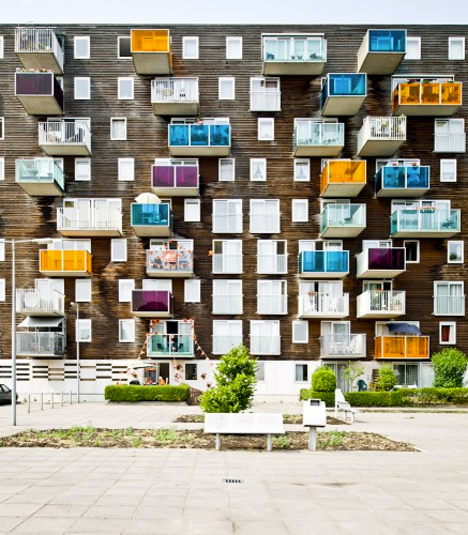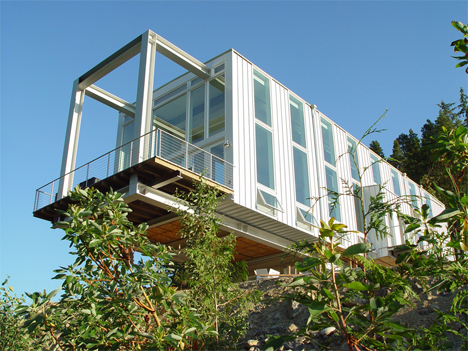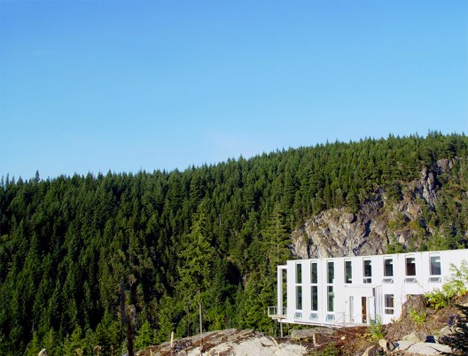House in Yatsugatake by Kidosaki Architects Studio
The owners of the House in Yatsugatake spent years looking for just the right building site, and when they found this beautiful sloping ridge at the foot of the Yatsugatakae Mountains in Japan, they knew they’d need a very special house to take full advantage. Kidosaki Architects employed two diagonal braces to support the half of the house that extends beyond the ridge.
Two Hull House by MacKay-Lyons Sweetapple
Twin rectangles telescope out from the coast just above a rocky beach in Nova Scotia for a closer look at the ocean. Two Hull House by MacKay-Lyons Sweetapple features steel-framed wings covered in a wooden skin envisioned as a pair of binoculars cantilevered 32 feet from the concrete foundation. This setup allows seawater to flow freely beneath the home without causing any damage.
Utriai Residence by Natkevicius & Partners
The space beneath this jaw-dropping cantilever in Lithuania hides a shady carport. Utriai Residence by Natkevicius & Partners is made primarily of concrete and glass, with a timber skin, and measures 4500 square feet.
Il Binocolo, Italy
Visitors to the Trauttsmandorff Castle in northern Italy can feel like they’re walking on air, right out over the tree canopy. Il Binocolo is a steel platform shaped like an opera glass, with a transparent floor.
WoZoCo by MVRDV
No, this isn’t concept artwork from the movie Inception – it’s real, built architecture in The Netherlands. WoZoCo by MVRDV is an apartment complex for the elderly, and its unusual look is actually a creative solution to a practical problem. The firm calculated that only 87 of the proposed 100 units could fit the restricted footprint of the site due to regulations about daylighting – so to get around it, they cantilevered the remaining units on the north side, to connect to the transparent gallery of the main block below.
Cantilever House by Anderson Anderson Architecture
Challenging topography and geotechnical conditions at a site near Granite Falls, Washington required a creative solution from architecture firm Anderson Anderson. “The small ground floor building footprint/foundation reduces the cost of this expensive area of the house, and allows the points of attachment to adapt to varying slope and soil conditions with minimal disruption of the natural topography,” they explain.
