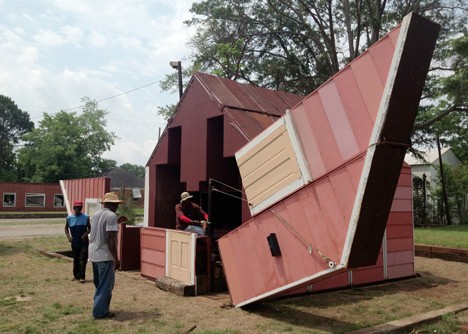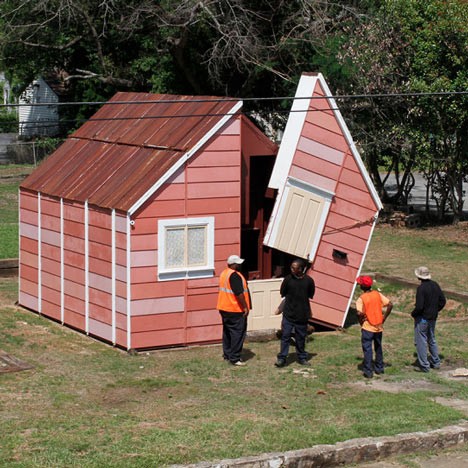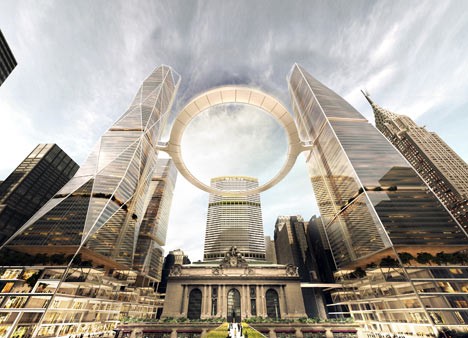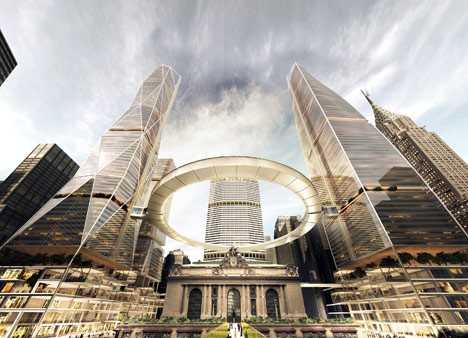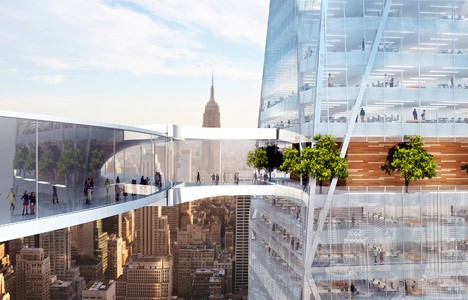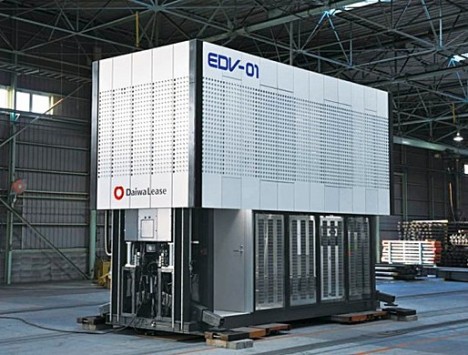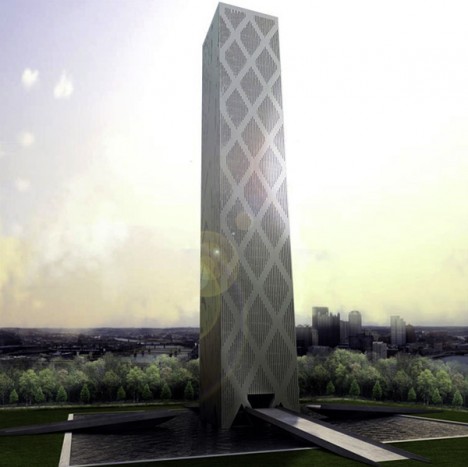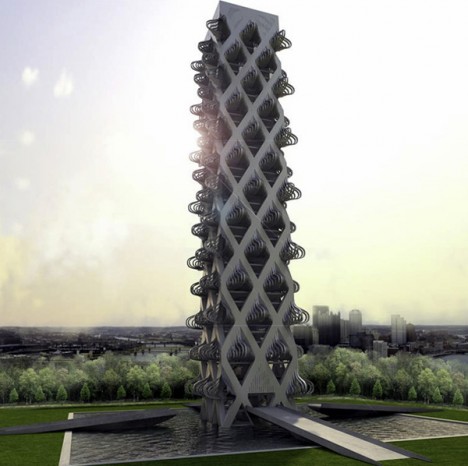House Unfolds to Become a Performance Space
‘Open House’ by Matthew Mazzota transformed a dilapidated abandoned home in Alabama into an incredibly creative kinetic structure that literally unfolds to become a convertible stage and seating for 100 people. The final structure still resembles its origins, but uses the materials in an entirely new way.
Floating Observation Deck Concept for Grand Central Station
New York’s Grand Central Terminal could get a dramatic new feature in the form of a floating observation deck that slides up and down two new skyscrapers in a concept by architecture firm SOM. The skyscrapers and deck frame the historic original structure, honoring its cultural significance while adding functional, modernized spaces. The doughnut-shaped observation deck provides panoramic views of the city.
Solar-Powered Transforming Prefab
Both a vehicle and a compact emergency shelter, the EDV-01 by Japanese firm Daiwa Lease can not only be easily transported anywhere in the world where such structures are needed, it also raises its outer shell to create a two-story interior . It takes just five minutes to get the home set up for use and is fully self-sustaining with solar power, an 800-liter water tank and a composting toilet.
Kinetower Blooming Facade
The Kinetower by design firm Kinetura features a futuristic facade made of a flexible material that responds automatically to sunlight, either closing up against its brightness or ‘blooming’ like a flower to let it inside. When those flexible elements are fully open, they completely change the look of the tower, giving it a rippled appearance.
