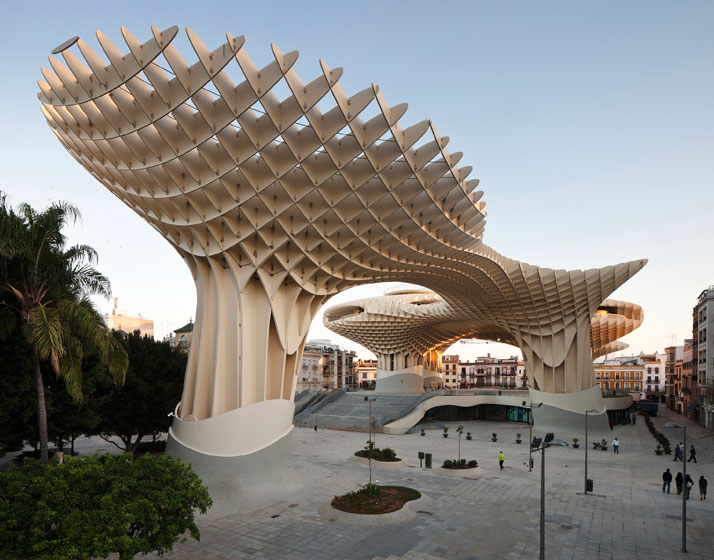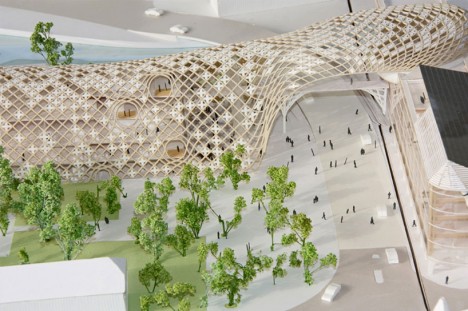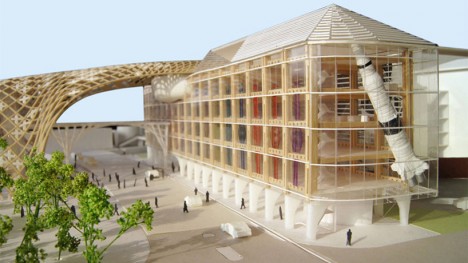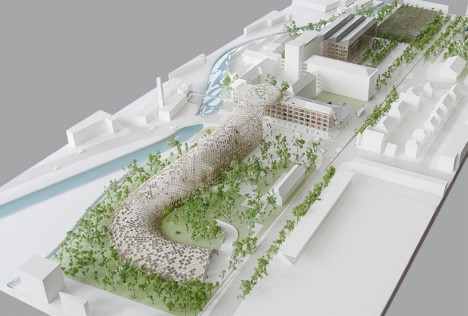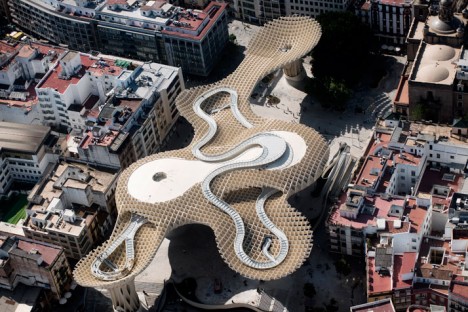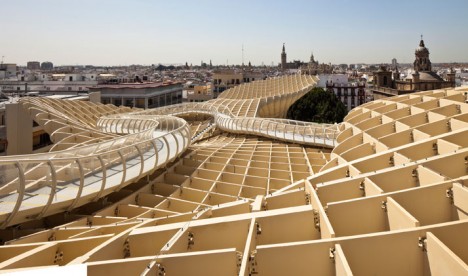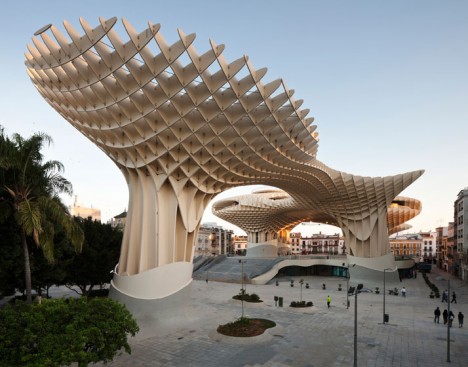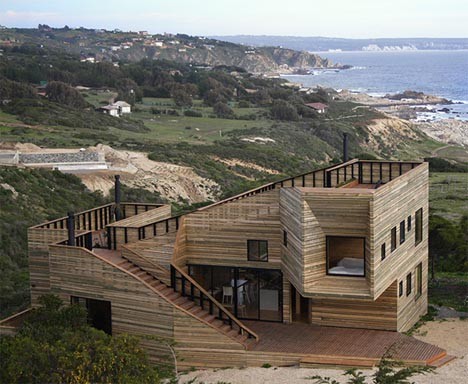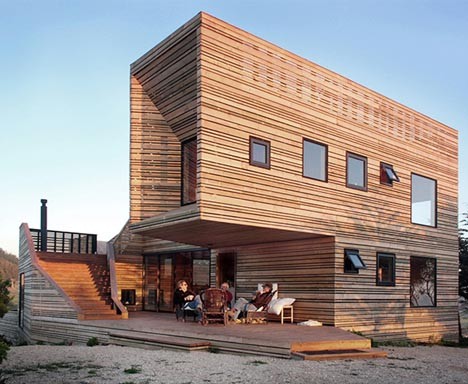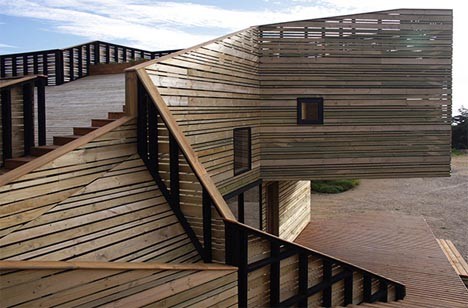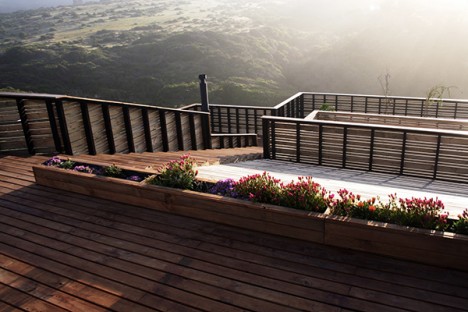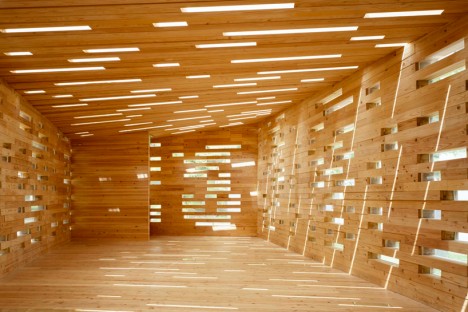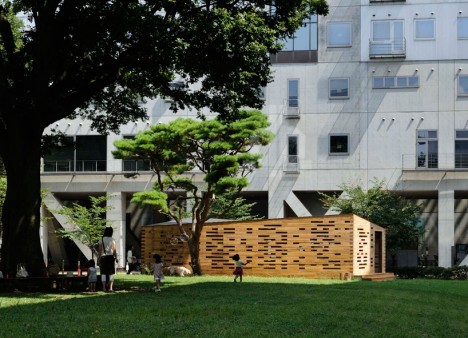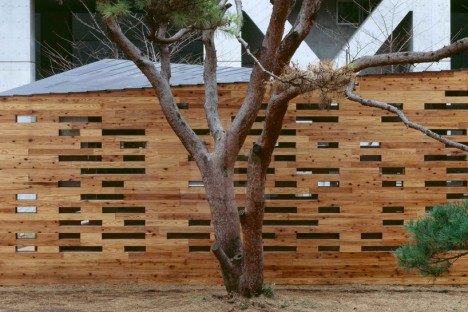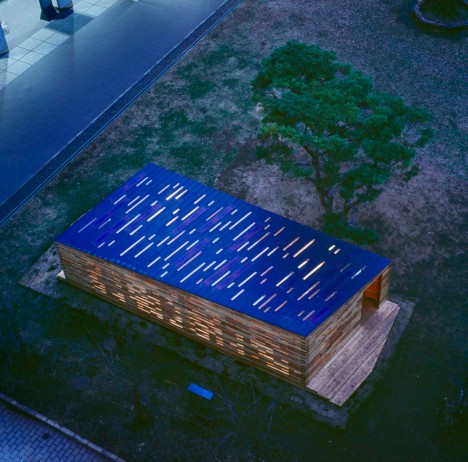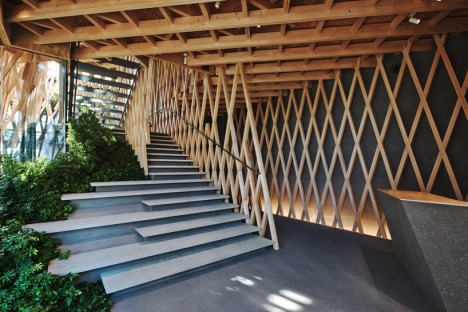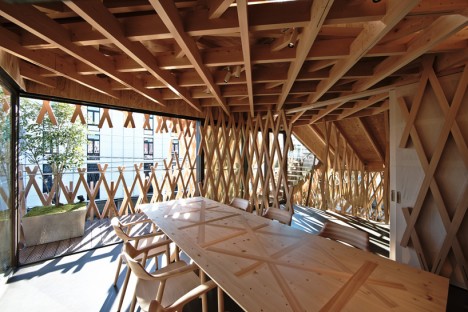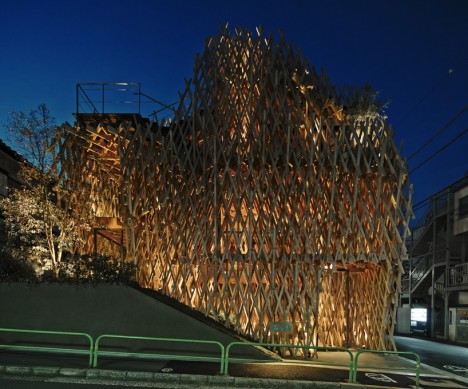Wood may be most closely associated with cabins, stick-frame housing and other conventional forms of architecture, but a new wave of architects is adapting its usage for this century and beyond, using it as a primary material for large commercial structures, pavilions, energy-saving facades and even skyscrapers. Lightweight, flexible and renewable, wood is having a moment in modern architecture, transcending its rustic origins as one of the world’s most ancient building materials.
Curving Timber Shell for Swatch Headquarters by Shigeru Ban
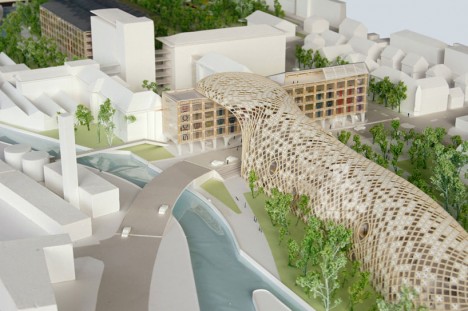
A sinuous timber shell structure stretches between buildings owned by sister companies under the Swiss watch giant Swatch umbrella in this concept by Shigeru Ban. Connecting older buildings with new ones and forming semi-enclosed public spaces, the new addition will act as the company’s headquarters. Large pale crosses dot the lattice in a nod to the company’s brand identity.
Metropol Parasol by J. MAYER H. Architects
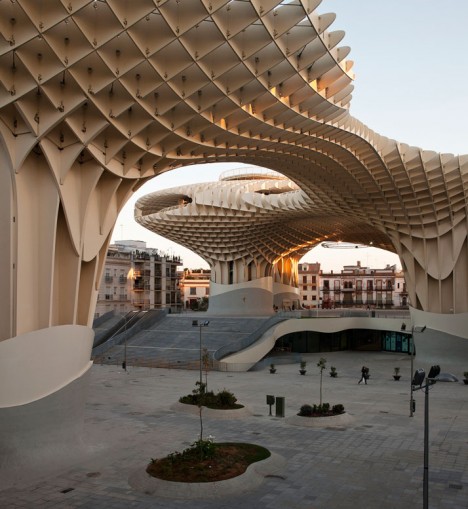
“Realized as one of the largest and most innovative ended timber-constructions with a polyurethane coating, the parasols grow out of the archaeological excavation site into a contemporary landmark, defining a unique relationship between the historical and the contemporary city,” says J. Mayer H. Architects of their creation Metropol Parasol. The waffle-like structure in Seville, Spain incorporates the archaeological site as well as a farmer’s market, bars and restaurants over 18,000 square meters. The parasols form plazas and also offer an elevated rooftop walkway from which to view the city.
Contemporary Hillside Home by Jose Ulloa Davet + Delphine Ding
This mountain home in Tunquen, Chile is anything but a rustic cabin despite its raw timber construction, with a path snaking its way from ground level all the way up onto the roof. Conceived as both a private space and a platform for outdoor activities, the “Metamorfosis” house is raw and modern at once, providing breathtaking views of the scenery.
Space Lab by Kohki Hiranuma Architect & Associates
Stacked cedar planks alternate with glass to create an irregular pattern of light inside the ‘Space Lab,’ a temporary structure at the University of Tokyo made of discarded wood. The experimental space makes a statement on the use of diminishing resources and will also investigate the strength of this construction method over four years. “This ‘Azumaya” architecture of today does not separate inside and outside, and is expected to be variably used for a promotion of domestic materials to just a resting space. And finally this architecture, which utilizes domestic thinned materials, shows one way of regeneration the balance of nature we have destroyed.”
Woven Lattice Dessert Shop by Kengo Kuma + Associates
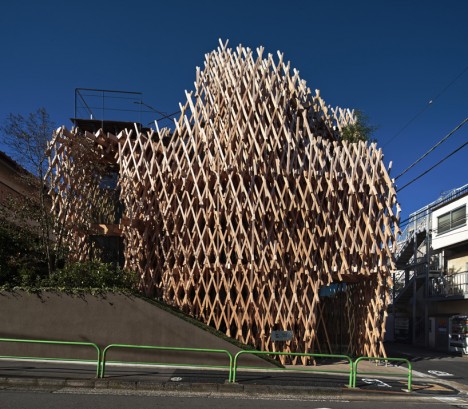
Thin, criss-crossing timber beams create the effect of a dense forest in this latticed wooden facade on a dessert shop in Tokyo by Kengo Kuma + Associates. The basket-like arrangement ploys an ancient Japanese construction technique called ‘jiigokugumi,’ which joins the individual pieces of wood together without using glue or fasteners.
