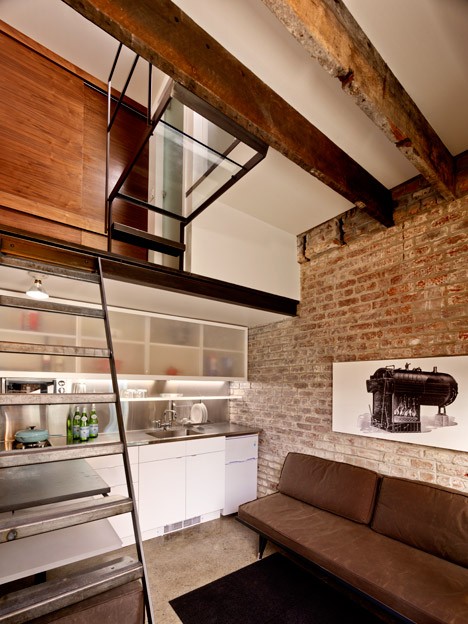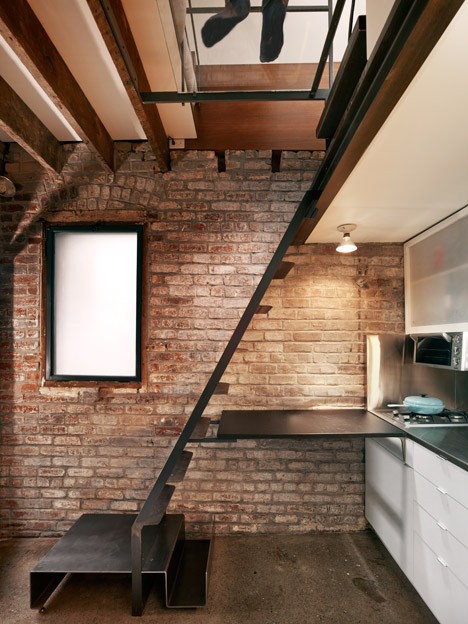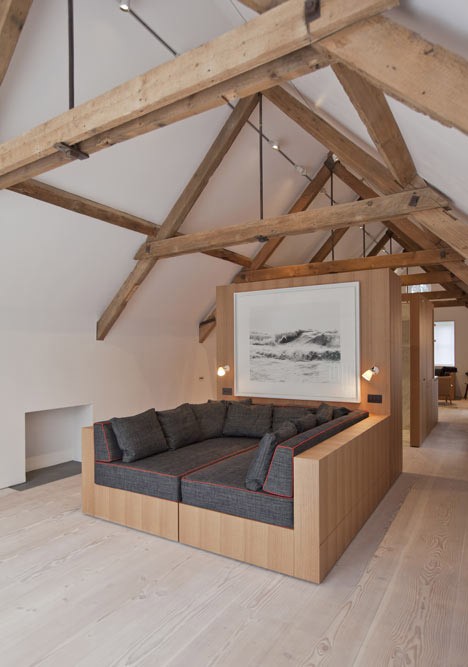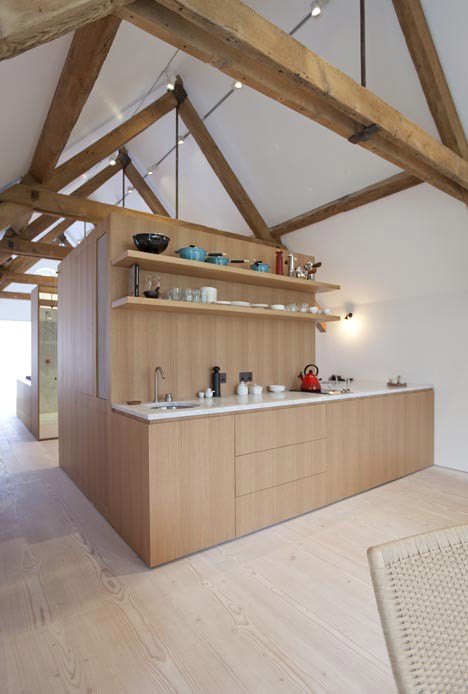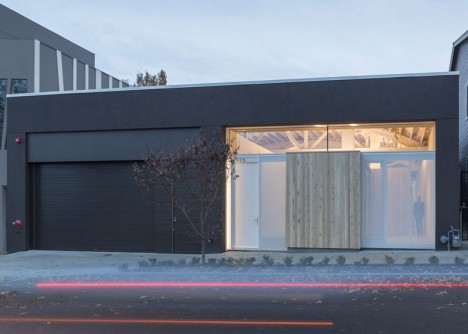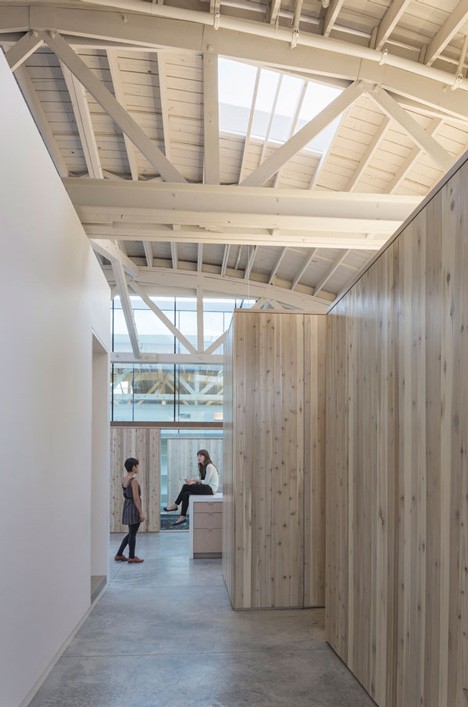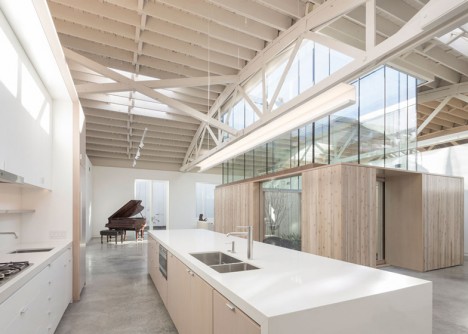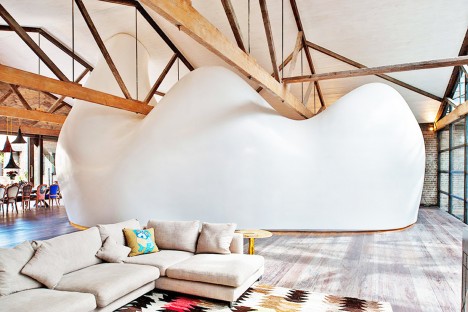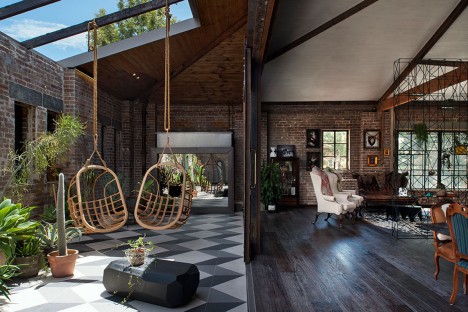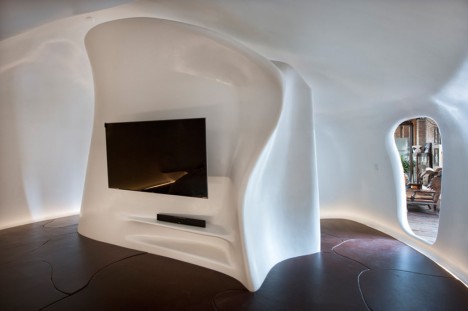Boiler Room to Tiny Guest House, San Francisco, California
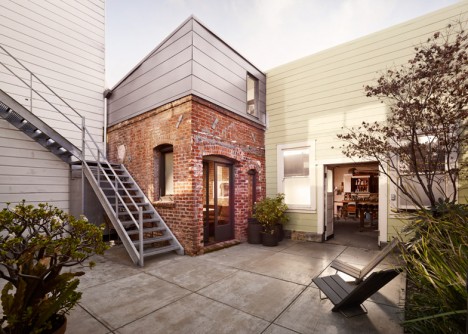
Adding onto the roof of a tiny brick boiler room built in 1916 turns what would be an almost unusably tiny space into a studio with its own living room, kitchen and lofted bedroom. Azevedo Design completed the project as part of a larger conversion, turning the attached timber laundry building into a residence in San Francisco.
Boathouse to Compact Home, Berkshire, UK
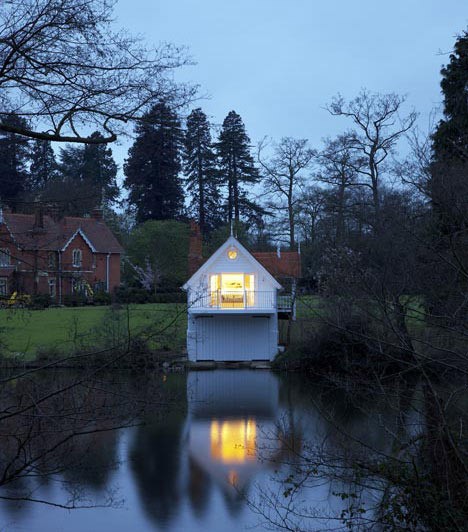
Once the lodgings for the royal boat keeper on a lake in Great Windsor Park, this sweet little two-level structure now operates as a writer’s retreat. Alex Cochrane Architects made the A-frame timber beams the star of the show, taking out the interior walls and adding a low series of rooms as well as a cantilevered balcony while preserving the historical appearance of the exterior.
Industrial Warehouse to Home, Portland, Oregon
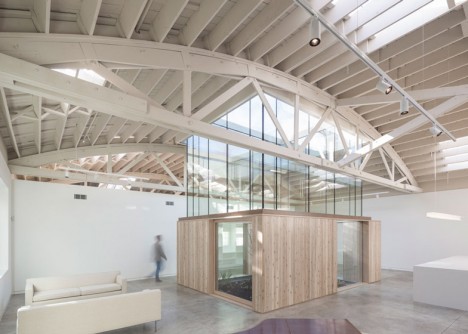
Likewise, the metal bowstring truss roof of an old warehouse in Portland, Oregon provides all the architectural interest that this newly renovated residence needs. Works Partnership Architecture inserted living quarters within wood-clad boxes with glass walls that stretch up to large skylights in the roof.
Warehouse to ‘Man Cave’ with Sleeping Pod, Sydney, Australia
The owners of this unusual Sydney home asked Allen Jack + Cottier architects to transform a former warehouse into a ‘modern man cave’ complete with a giant, amorphous carbon-fiber sleeping pod as its centerpiece. Once a food manufacturing facility, the building how houses four bedrooms, a kitchen, a music room and a spacious terrace with a swimming pool in addition to the cavern in the living room.
