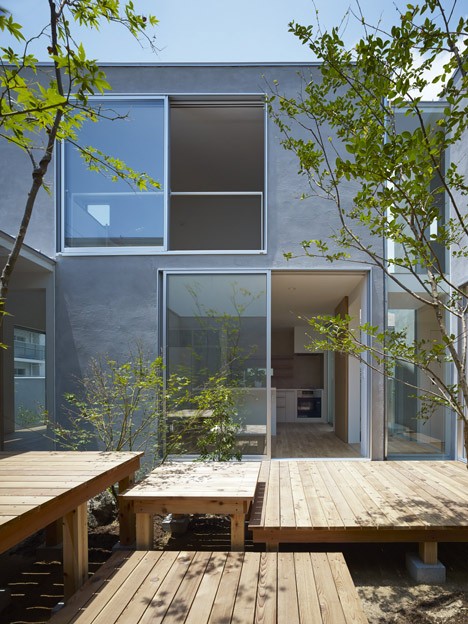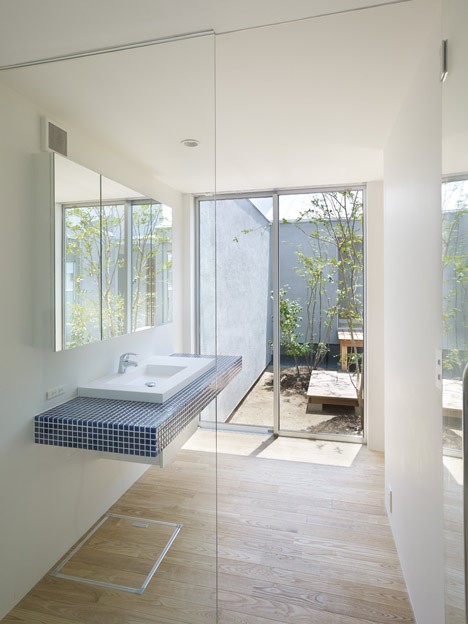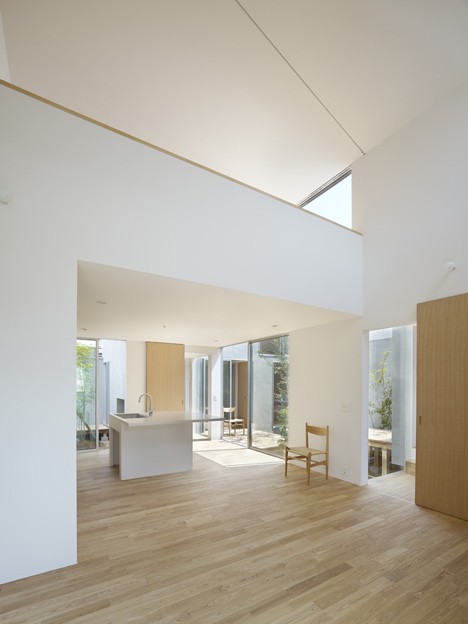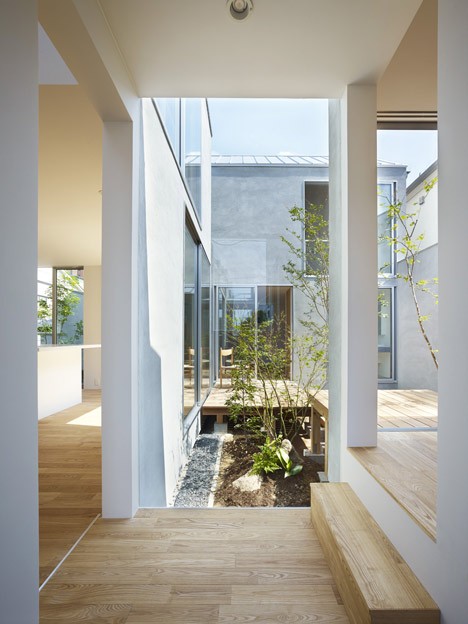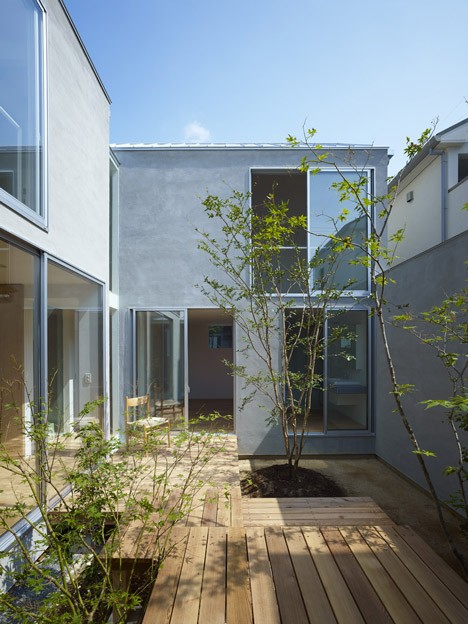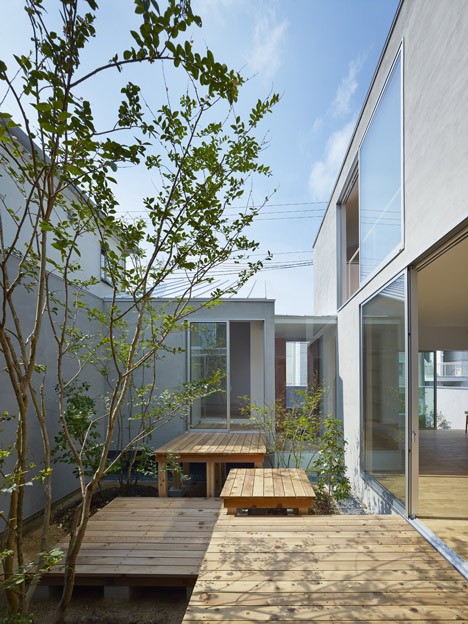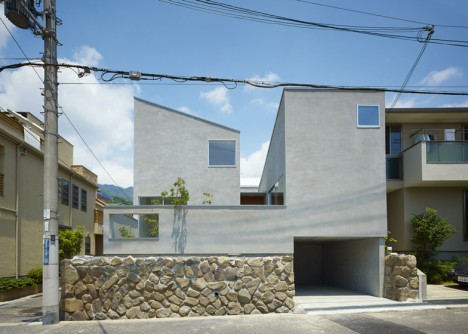House N
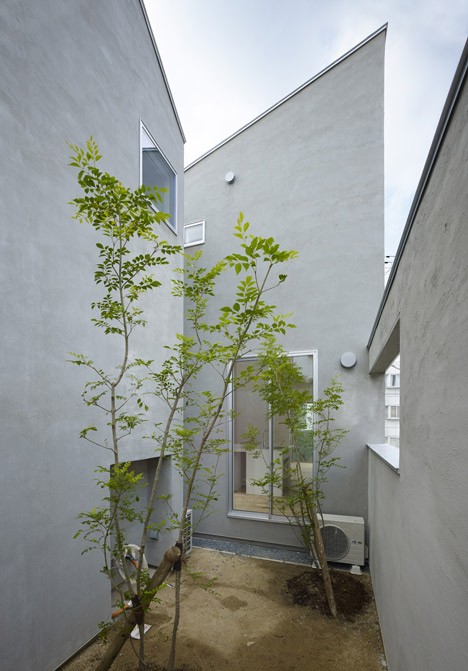
A Japanese city residence tradition of clustering three buildings around an internal courtyard is continued with ‘House N,’ a suburban home in Hyogo Prefecture. Directly referencing Japanese ‘mink,’ a vernacular home from the seventeenth and eighteenth centuries, the house hides a sunny outdoor area from view of the street and neighbors. The traditional homes often included a main building, separate cottage and warehouse or chicken coop.
Hata’s version spreads all of the rooms found within a typical contemporary residence through the three volumes, including a dining room, kitchen and children’s room within a two-story structure, a multi-purpose room and master bedroom in an almost identical volume, and a family living room in the smallest building. Large windows look out onto the courtyard, where wooden platforms of varying heights have bee installed to maximize function while accommodating the slope of the site.
