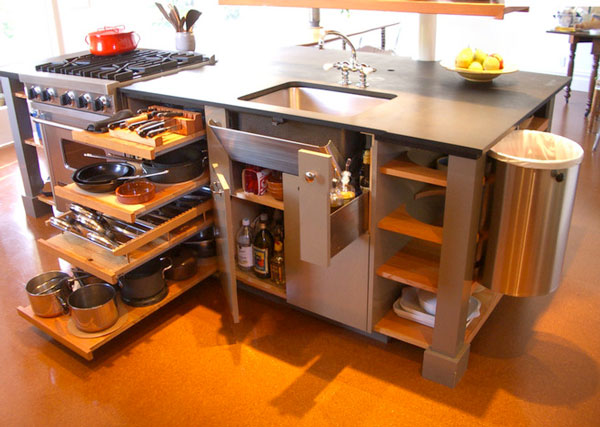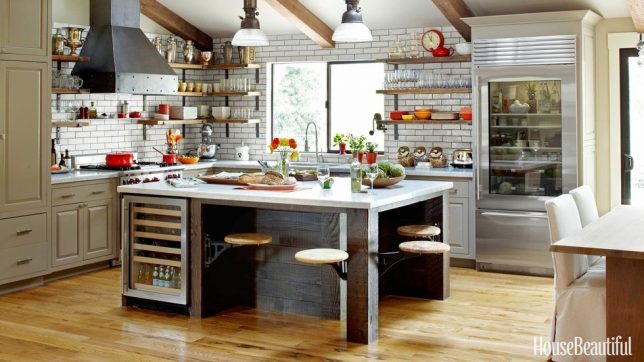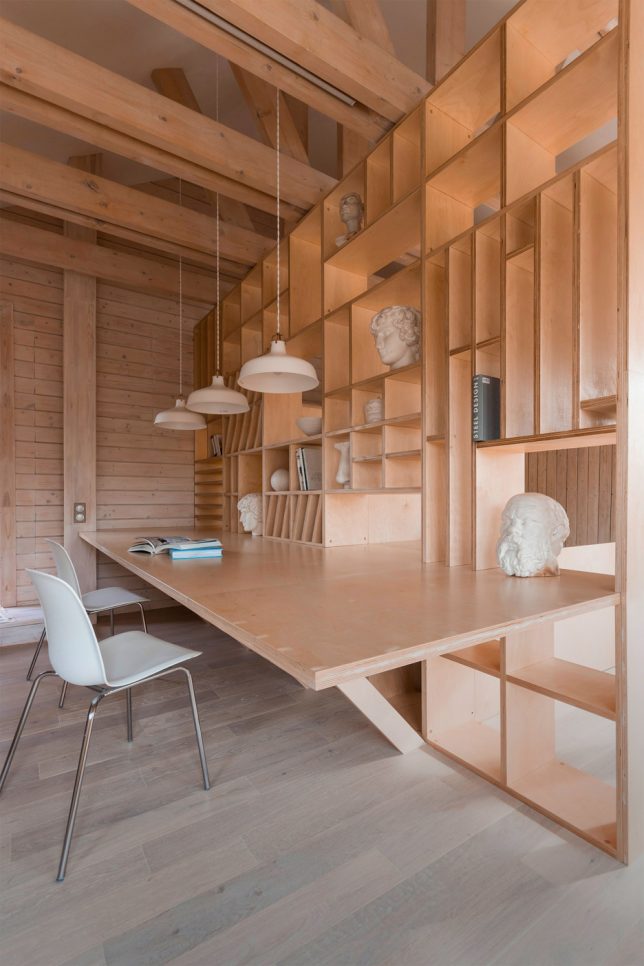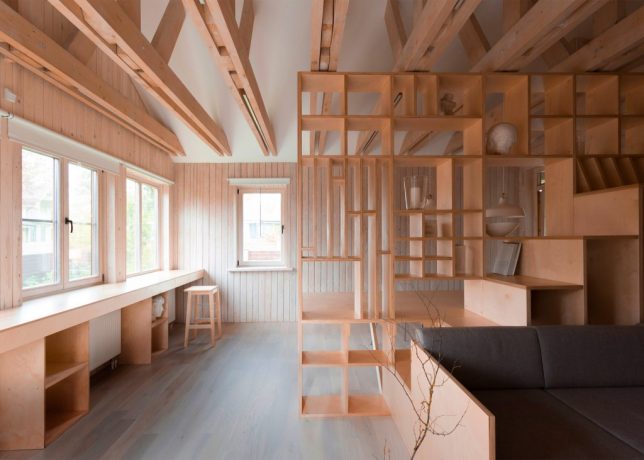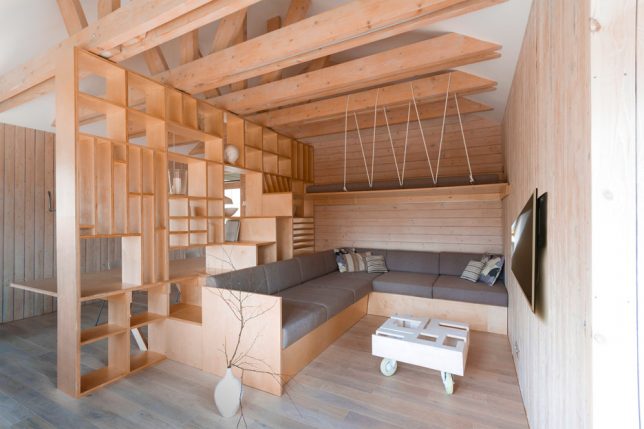Bed Tucked Beneath a Staircase
While you don’t need to go full Dursley and create a tiny, stifling bedroom under the stairs, making use of that space to create a cozy, partially enclosed bed nook is pretty clever.
The Swiss Army Knife of Kitchen Islands
No need for a whole lot of kitchen space when everything you need fits into one compact island, like this custom creation by Actual Size Architecture. Not only does it incorporate a range and a sink, it has space for all your cookware, flatware, spices, oils, dishes, pantry items and more.
Swiveling Kitchen Island Stools
Maybe you wish you could have a kitchen island with seating, but you feel like there’s just no room. These swiveling stools are a pretty smart solution, and though the ones pictured are vintage, it seems like a fairly simple project to DIY.
Plenty of Storage & Seating for Everyone in This Small Studio
A client in Moscow commissioned Russian studio Ruetemple to transform a small garage into a studio space for his daughter, but it looks like it could accommodate the entirety of a small company instead. Room dividers with built-in desks separate a private workspace from a lounge area, which is in turn built into the steps leading up to a loft. A long counter overlooks the row of windows, supported by small storage cubbies. It’s easy to imagine this space working for seven people or more.

