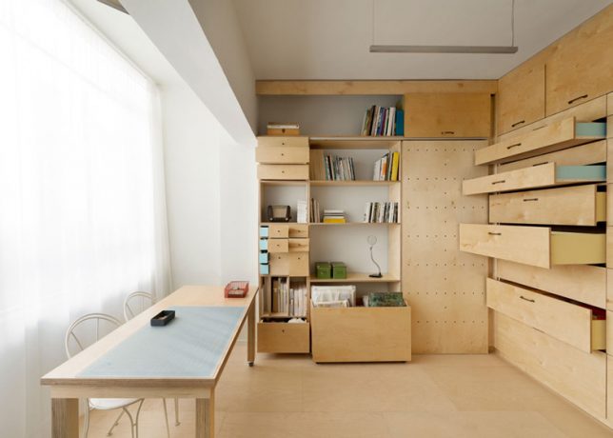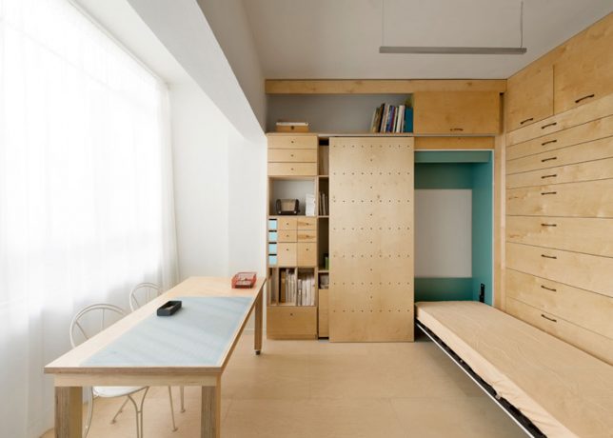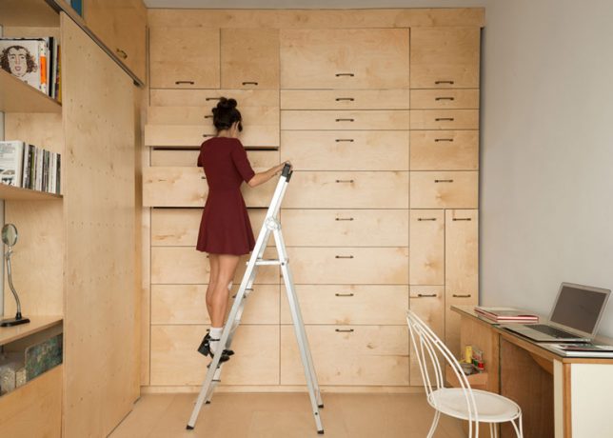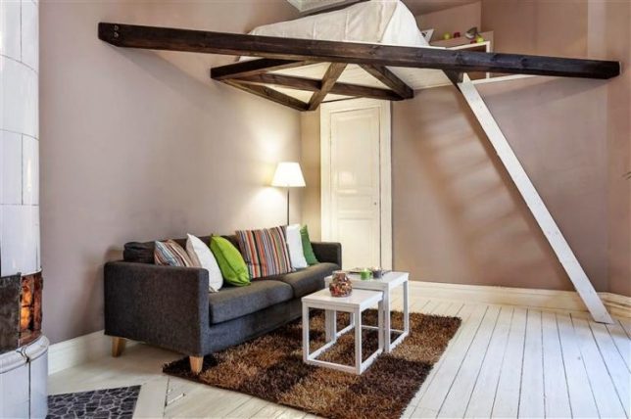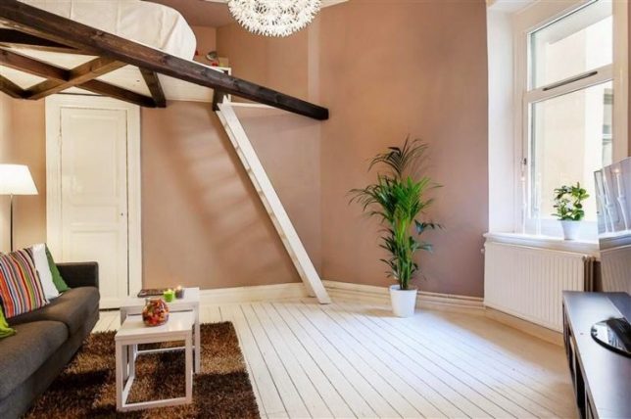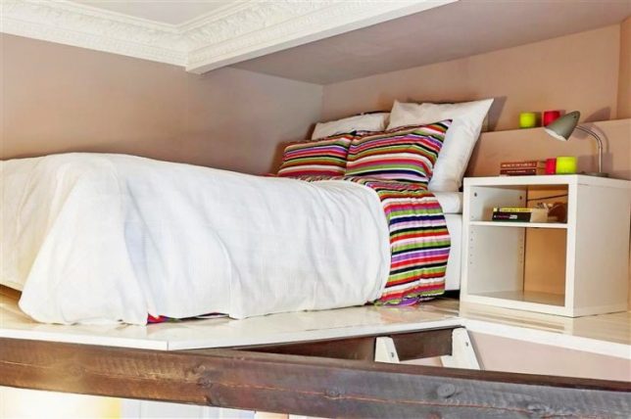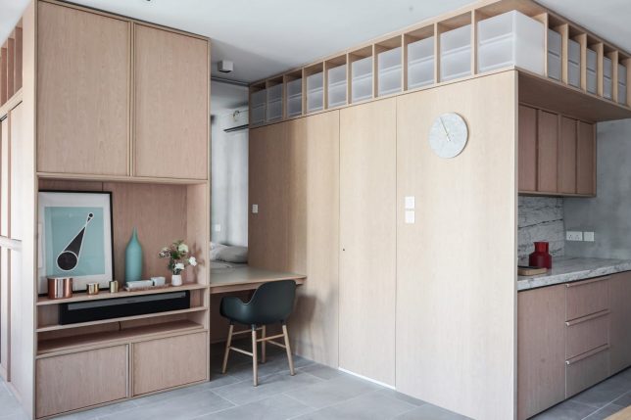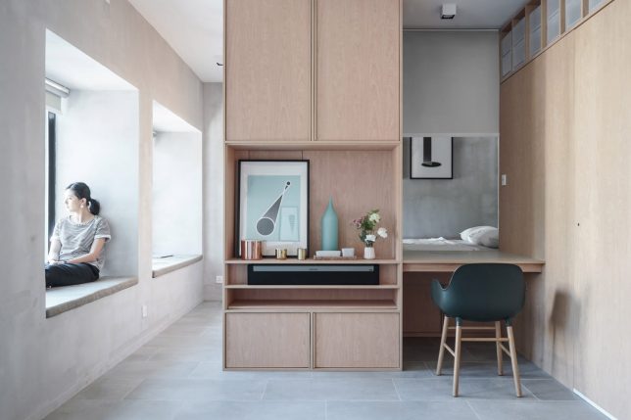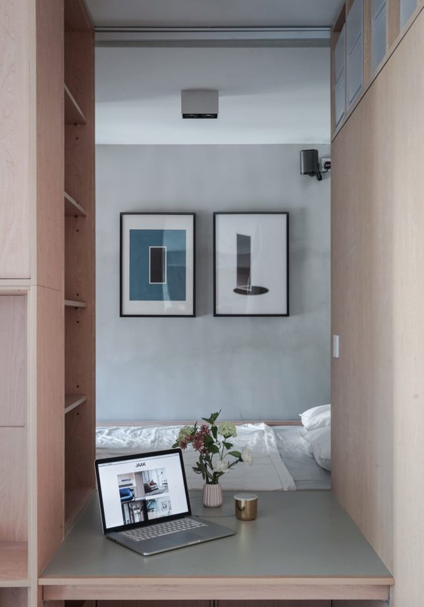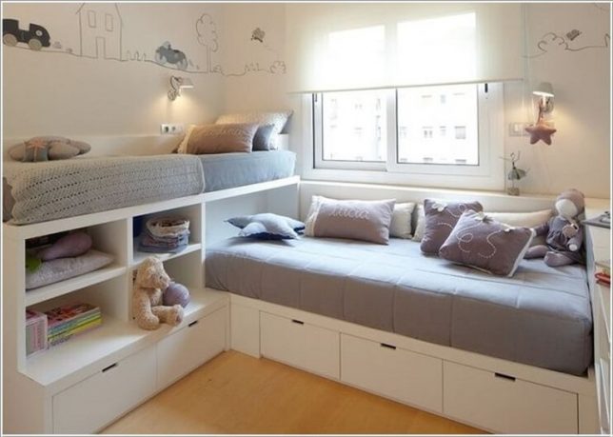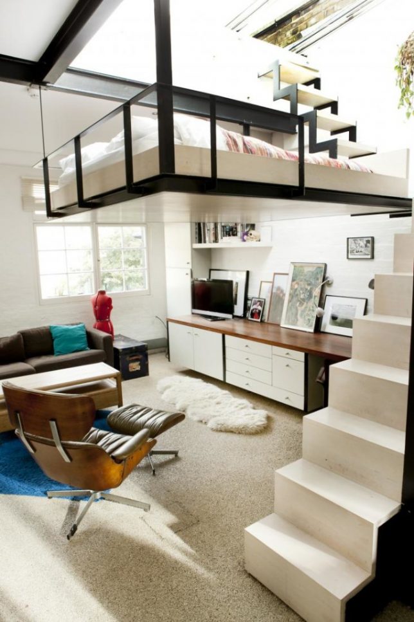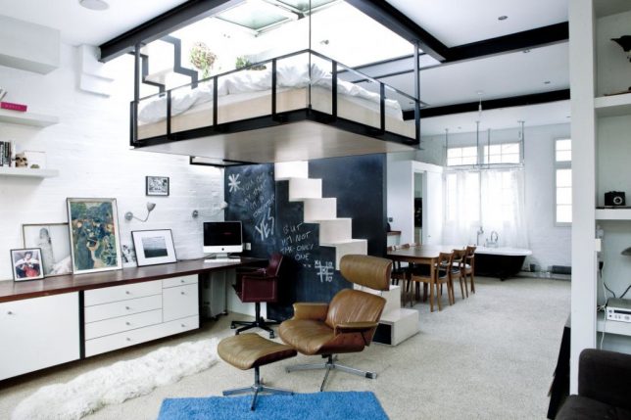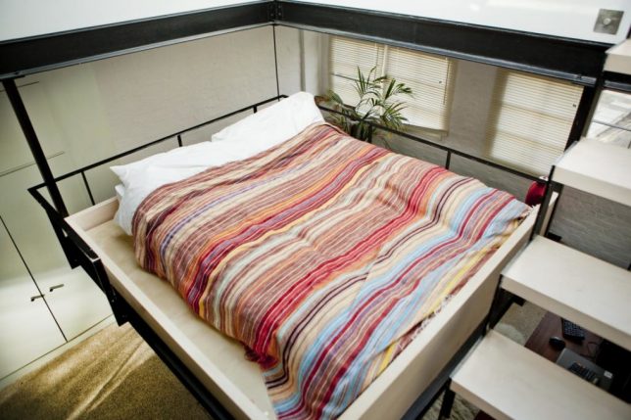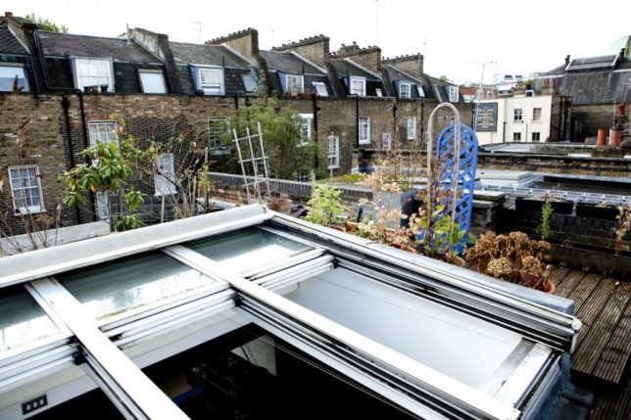Modular Artist’s Studio Packed with Custom Storage
A tiny Tel Aviv room adapted by architect Ranaan Stern as an artist’s studio manages to fit an impressive amount of custom modular storage drawers and shelves into the limited space. “The smaller sections can be removed from the larger frame units and placed on the table during work,” says Stern. “Removable sliding doors are actually pallets that pieces can be placed on for presentation or that can be used as modular easels.”
A Lofted Bed Like You’ve Never Seen Before
Another 367-square-foot (35 square meter) apartment keeps things clean and open with a custom loft that works with the room’s irregular floor plan. The lofted bed is supported by oversized wooden beams that stand out rather than blending in, crossing the room at a diagonal.
Nooks Galore for an Open-Plan Chinese Apartment
Interior design studio JAAK knocked down all of the flimsy walls dividing up this small apartment in Hong Kong and replaced them with built-ins for an open-plan layout that still offers privacy and coziness. A large volume with storage on top contains the kitchen, and a smaller volume separates the living room from the bedroom. A desk placed in between them creates a sort of window between the two spaces. The same pale wood is used throughout the interiors for a harmonic effect.
An Alternative to Bunk Beds in Kids’ Rooms
Bunk beds can definitely save space, but they’re not always ideal for various reasons, including accessibility. This design overlaps the corners to make the setup more compact, and plugs in some storage too.
Stunning Suspended Loft Beneath a Skylight
Rented out for film shoots and special occasions, this London apartment suspends a lofted bed beneath a skylight – with access to a rooftop garden! Obviously this solution isn’t for everyone, as it’s highly tailored to the space, but isn’t it a cool idea?
