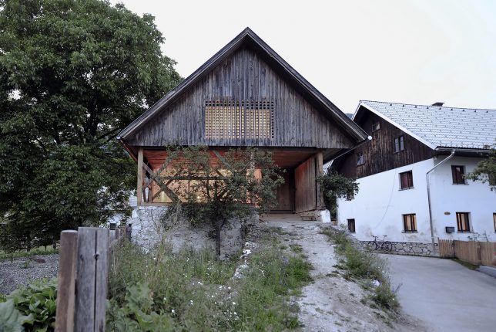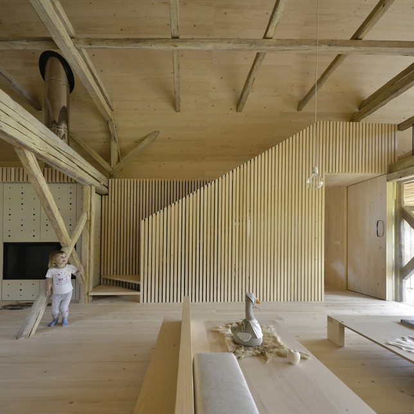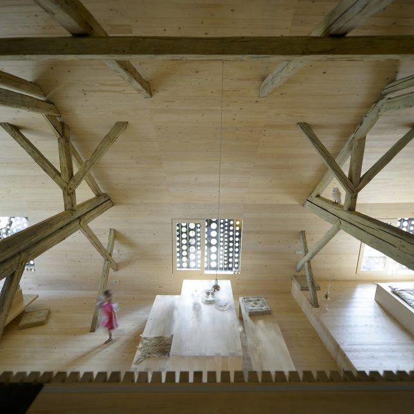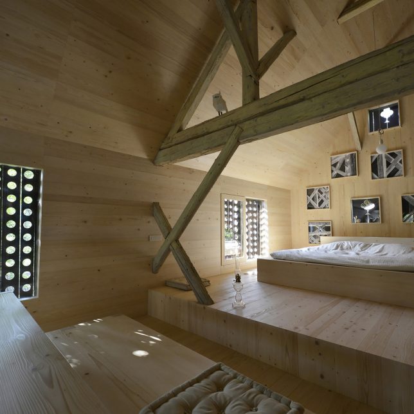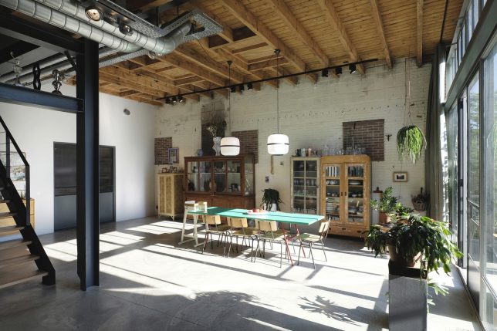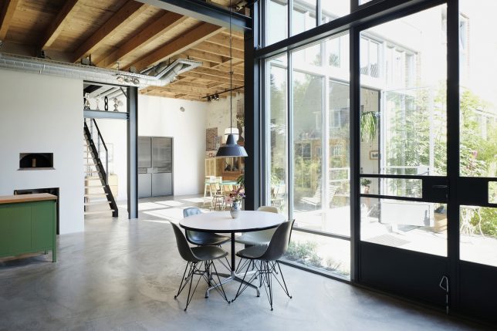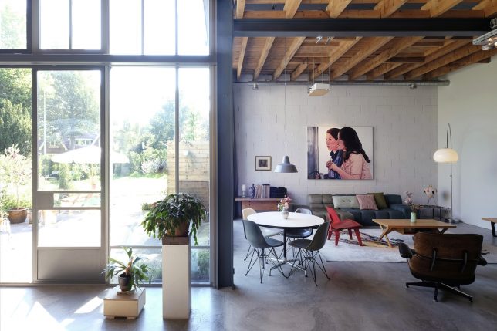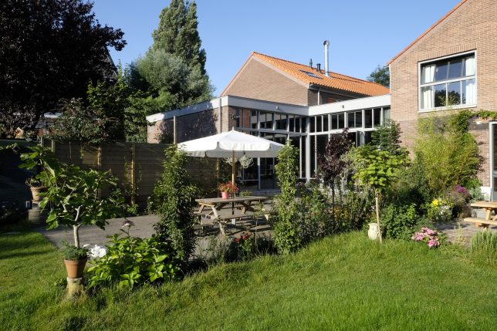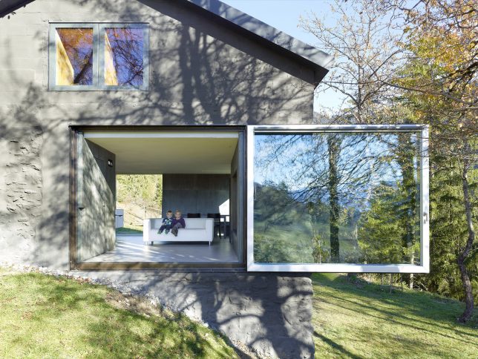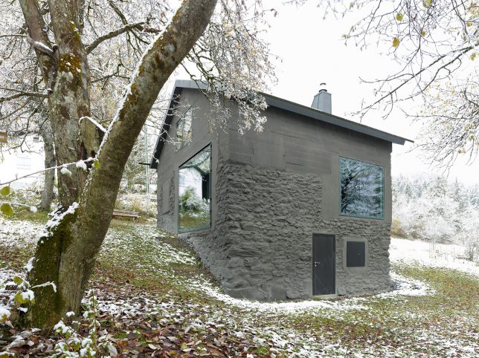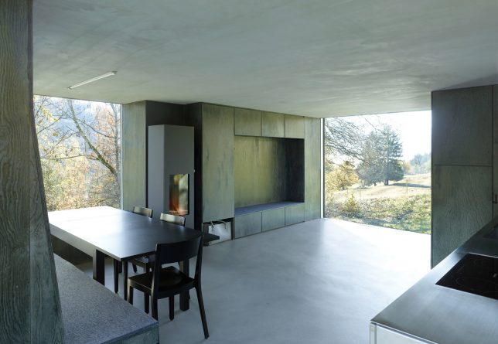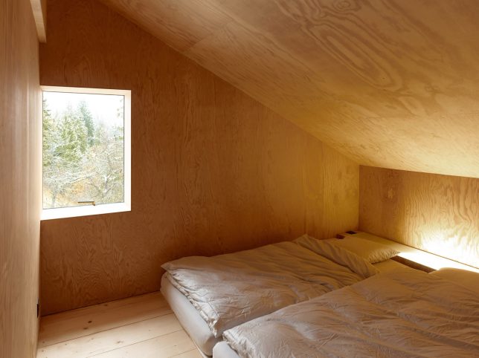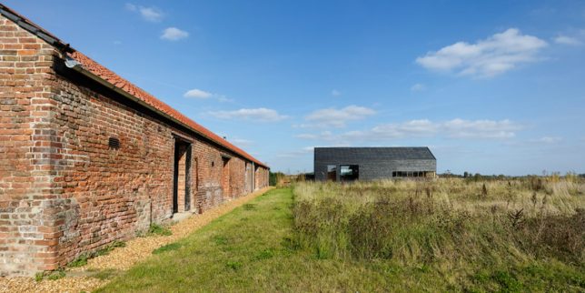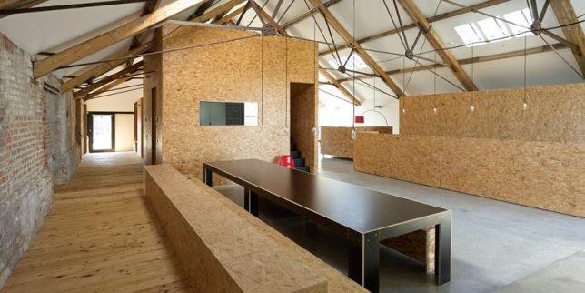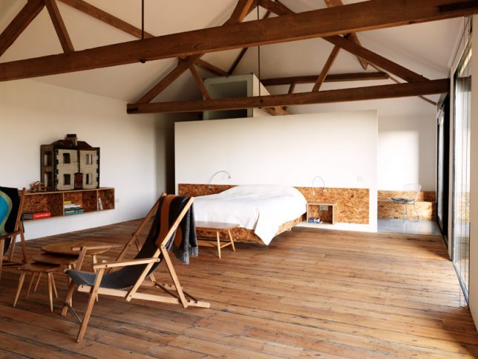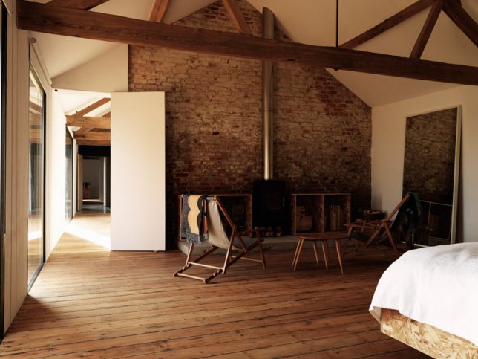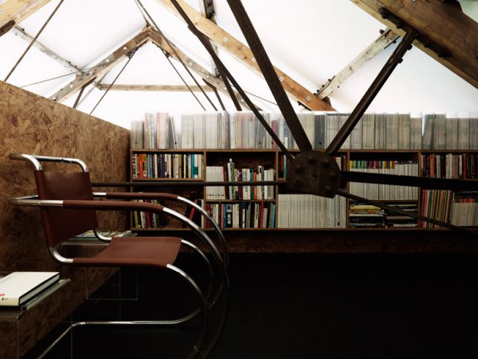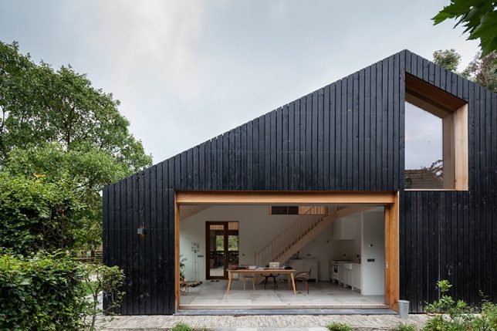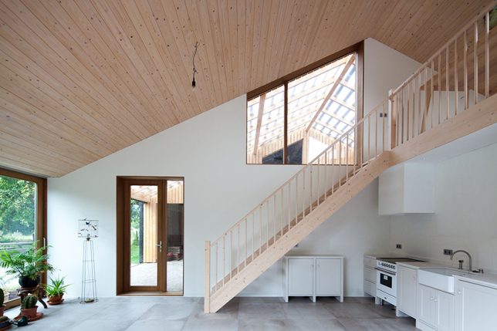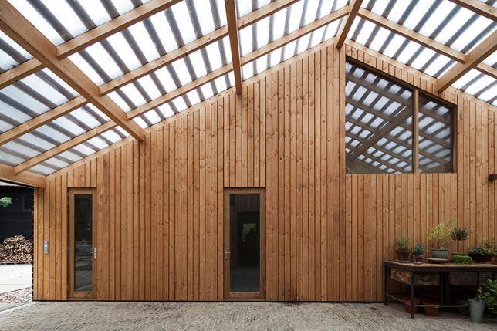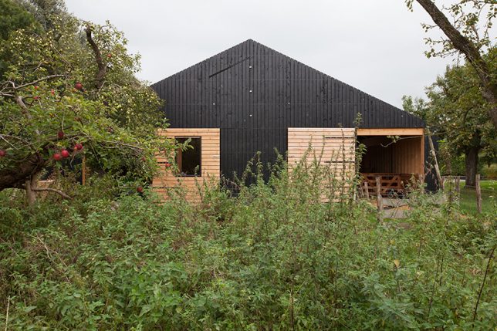Alpine Barn Apartment by OFIS Architects
Many of Slovenia’s historic landmarks dotting its rural areas are no longer used for their original purposes, and either crumble into ruin or are replaced with generic housing, says OFIS Architects. The firm renovated one such structure into a comfortable modern home that still looks historic on the outside. The new internal shell is almost entirely made of local spruce, from the walls to the floors to the furniture.
Potato Barn Transformation by Houben & Van Mierlo
Once a pair of humble potato barns in Amsterdam North, now two separate gorgeous family residences. One dates back to World War II and the other was added on in the 1960s. Houben & Van Mierlo Architects reformatted the interiors for a loft-like feel with lots of industrial details alongside the original timbers and concrete bricks of the old barns.
Savioz House by Savioz Fabrizzi Architectes
Built in 1882 in the middle of fields in Ayent, Switzerland, this stone barn was used for housing during pasture season. The addition of a new roof and floor in the 1980s changed its character, adding brick to the stone. Savioz Fabrizzi’s renovation melds the two eras together without erasing these alterations with a single coat of paint. Inside, the home looks as modern as any city apartment, with smooth gray surfaces in the living areas and plywood-lined bedrooms upstairs.
Ochre Barn by Carl Turner Architects
London-based Carl Turner Architects started with a dilapidated barn in Norfolk and made it a home that highlights its history, particularly the original exteriors and interior brick walls. Plywood volumes delineate the interior spaces, maintaining sight lines from one end of the barn to the other, while the white ceilings reflect and transmit daylight.
Black-Stained Barn in the Netherlands by Workshop Architecten
Clear polycarbonate now covers the roof of this formerly derelict barn in The Netherlands, while the wooden douglas fir exterior has been blackened for a dramatic look. Workshop Architecten kept the existing structural fabric while reprogramming the interiors as a modern residence divided into three zones: a functioning sheep barn, a semi-private intermediate area and the private home.
