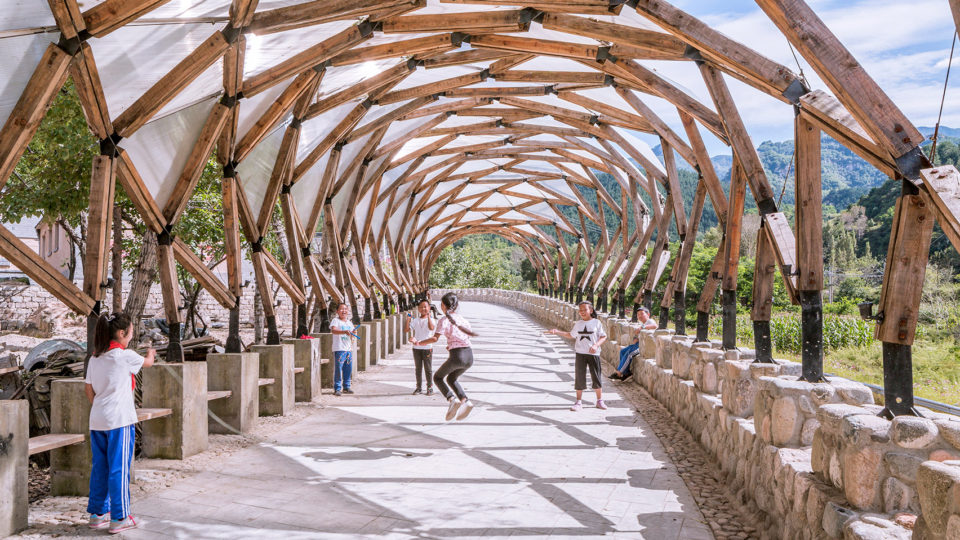Recycled architecture is more than just novelty structures and offbeat buildings made from bottles, cans and tires – though those can be pretty cool in their own right. It’s a way to put recycled materials to use on a large scale, reduce the tremendous amount of waste typically produced during construction and stimulate creativity. In fact, the challenge of seeing salvaged and recycled materials in a new way can help break up monotonous architectural norms, even when applied to major modern projects like community centers and museums.
The act of repurposing reclaimed materials often becomes part of the aesthetic, a conscious choice to highlight the building’s sustainability factor or just raise awareness about the potential of items like shipping containers. But sometimes, you can’t tell by a glance. Materials like reclaimed tiles, recycled concrete, salvaged wood and innovative new synthetics made of waste products enable a little more subtlety and elegance.
Modern architecture made of recycled materials can help raise the profile of greener approaches to building, move the industry as a whole closer to closed-loop ideals and even preserve physical connections between past, present and future.
Carrying Pieces of the Past Into the Future
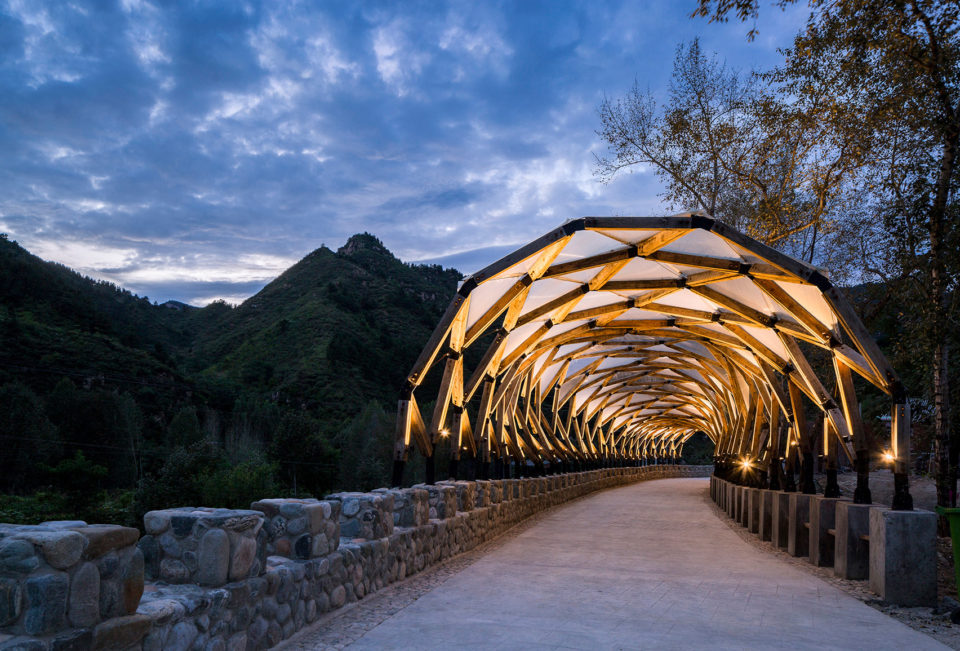
Set at the foot of China’s Taihang Mountains, rural Luotuowan village suffered from a period of decline as the country focused on expanding its urban centers, and the bulk of its structures became dilapidated. When the local government finally invested in a mass re-roofing project, many residents opted for an affordable contemporary concrete option. But making the whole village safer didn’t have to mean discarding the beautiful wooden beams from their old houses. LUO Studios, which specializes in sustainable architecture, took those old beams and transformed them into a low-cost, low-waste sculptural canopy inspired by the work of Buckminster Fuller, with the villagers assisting in the building process.The result creates a shaded gathering place for the community, and offers a reminder of Luotuowan’s past.
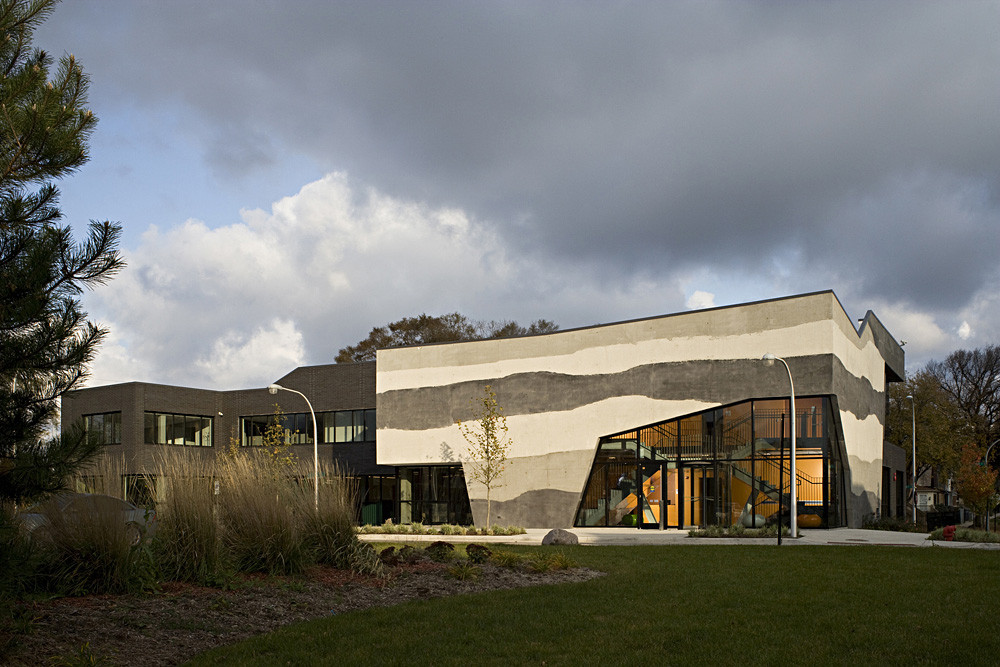
The stratified facade of the new SOS Children’s Villages Lavezzorio Community Center in Chicago calls to mind layers of rock and sediment beneath the surface of the earth, suggesting growth and the passage of time – but it’s also a physical reflection of the way in which the material was sourced. Studio Gang Architects used concrete aggregate waste from construction sites around the Chicago area as a major component of the building, pouring it from each source in turn to create a sort of anonymized visual record of change throughout the city. Artistic and symbolic, this choice adds to the beauty of the building, gives it a sense of enhanced identity and reduces waste all at once without shouting its recycled nature from across the street.
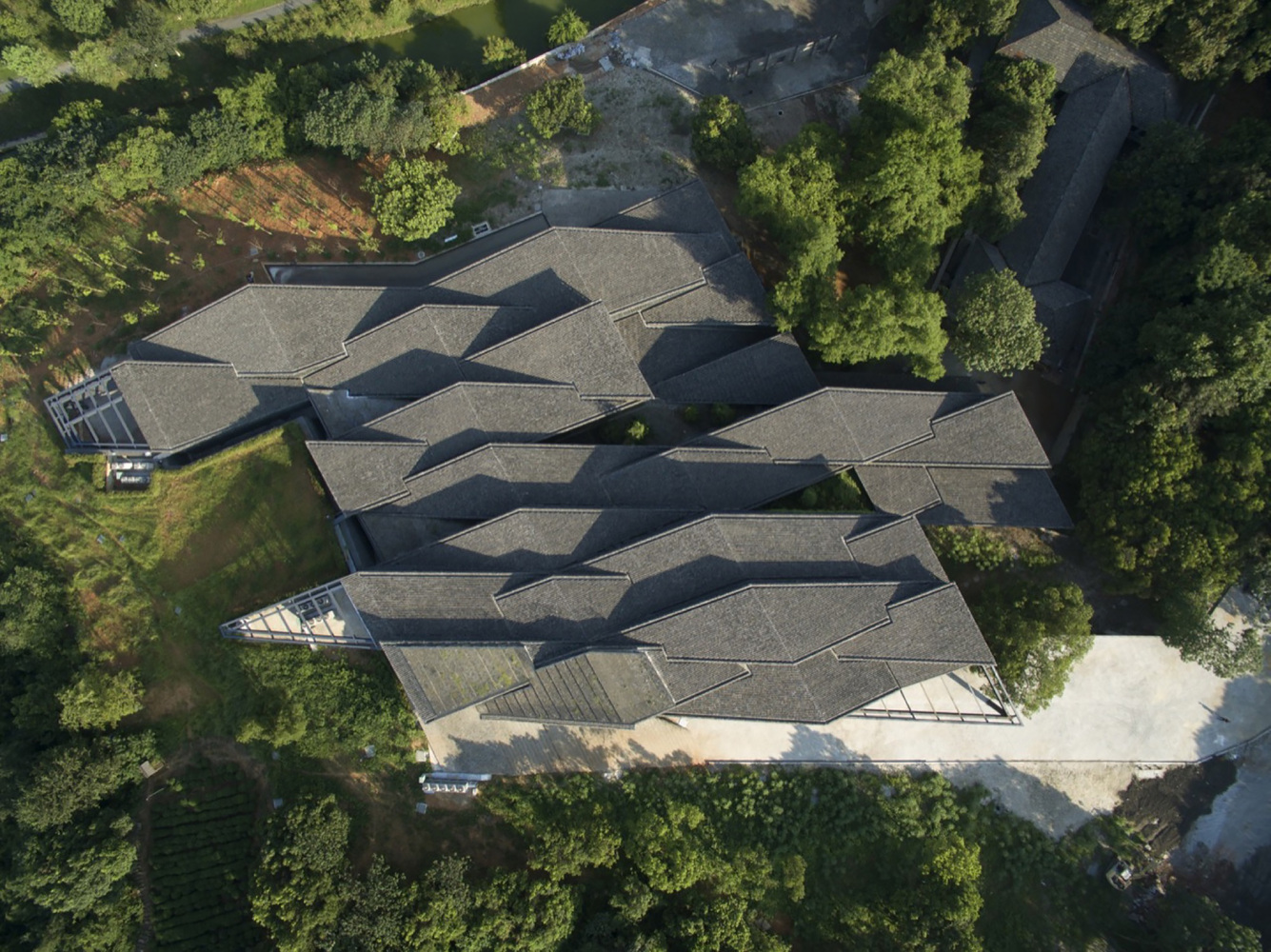
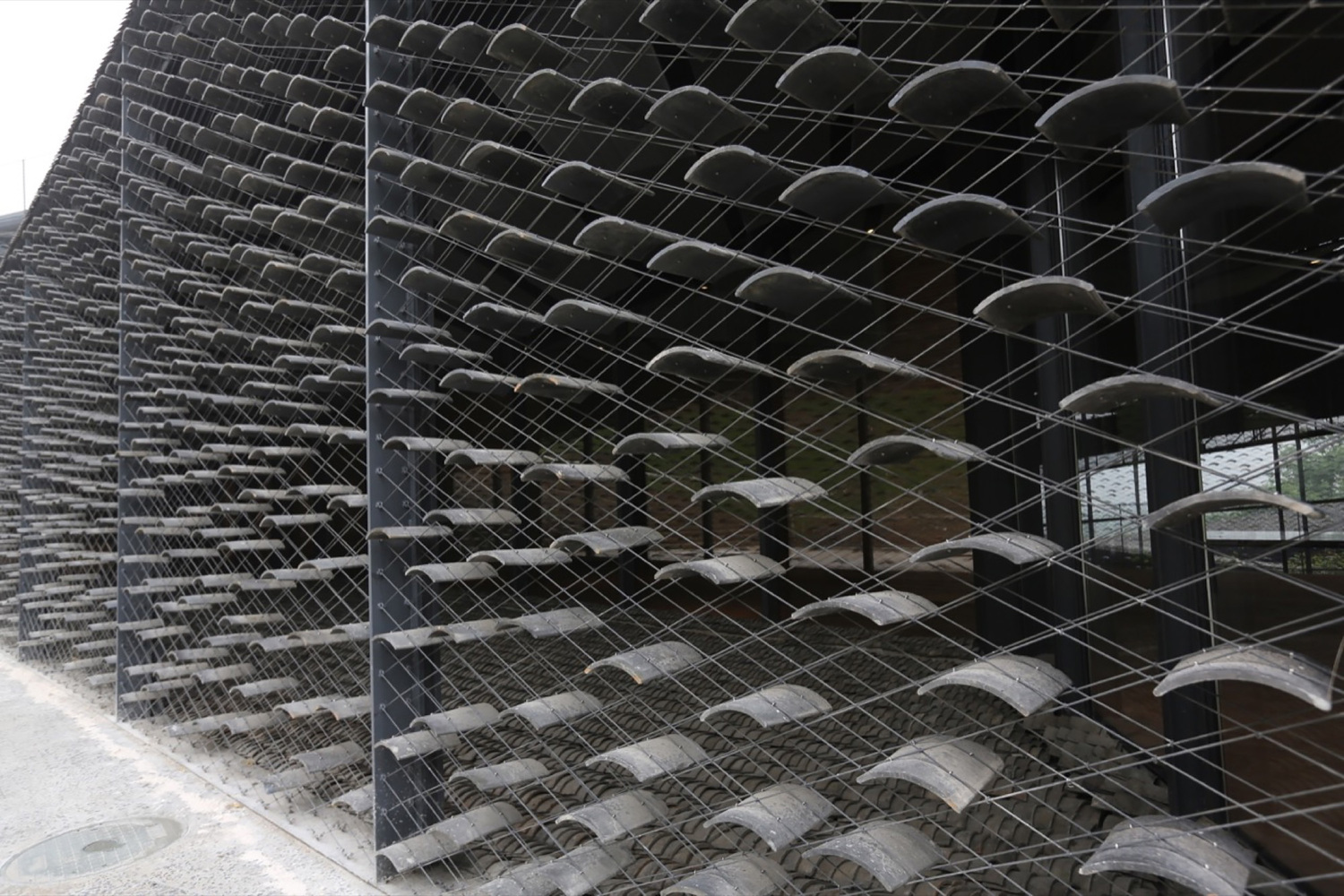
Though best known for his stunning timber structures, Japanese architect Kengo Kuma is deft at making smart use of other materials as well, as seen here in the China Academy of Arts’ Folk Museum. The complex in Hangzhou recycles the old roof tiles of local houses into its own sculptural terraced roof as well as a shade screen along some of the open walls. “Their sizes are all different, and that helps the architecture merge into the ground naturally,” says Kuma.
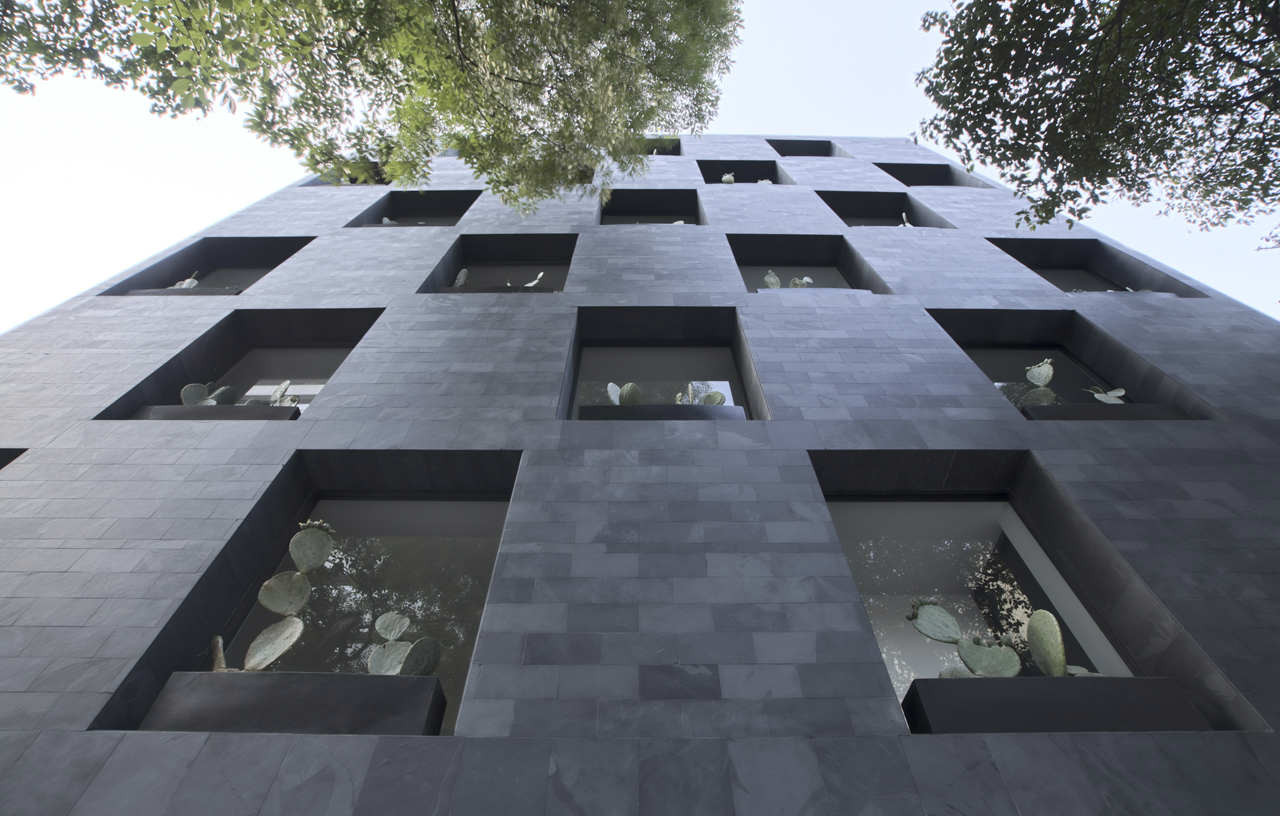
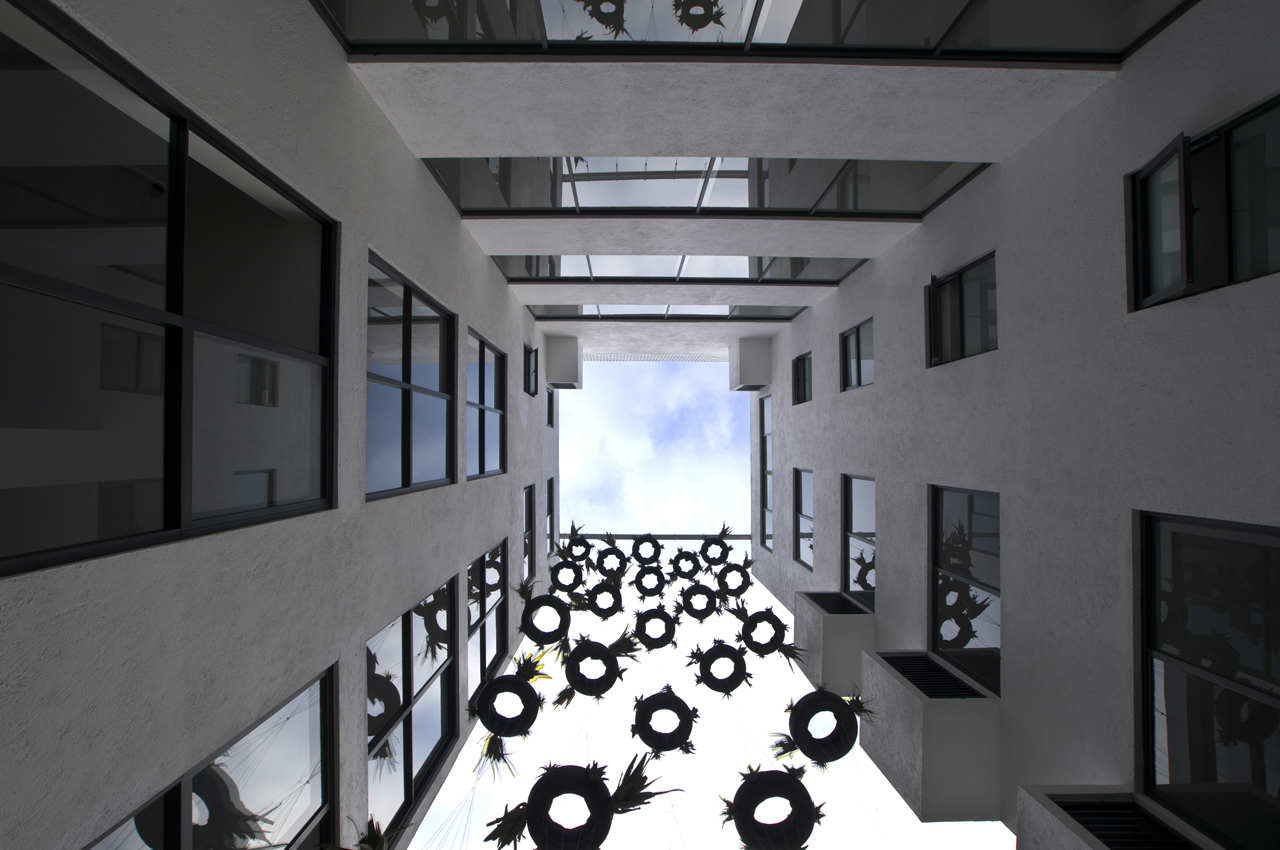
In Mexico City, Alonso de Garay Architects continue a local trend of transforming the remains of dilapidated old buildings into modern architecture with ‘Recycled Building,’ an apartment complex with 26 units. Noting that these structures were too damaged to use thanks to “decades of carelessness and decay,” the architects see the act of recycling them into a contemporary building as a sensitive process of renewal, albeit one the that has helped transform these areas into some of “the most expensive and desired” in the city, contributing to the displacement of lower income residents (which is not exactly sustainable.)
Finding Surprising Uses for Mundane Waste Materials
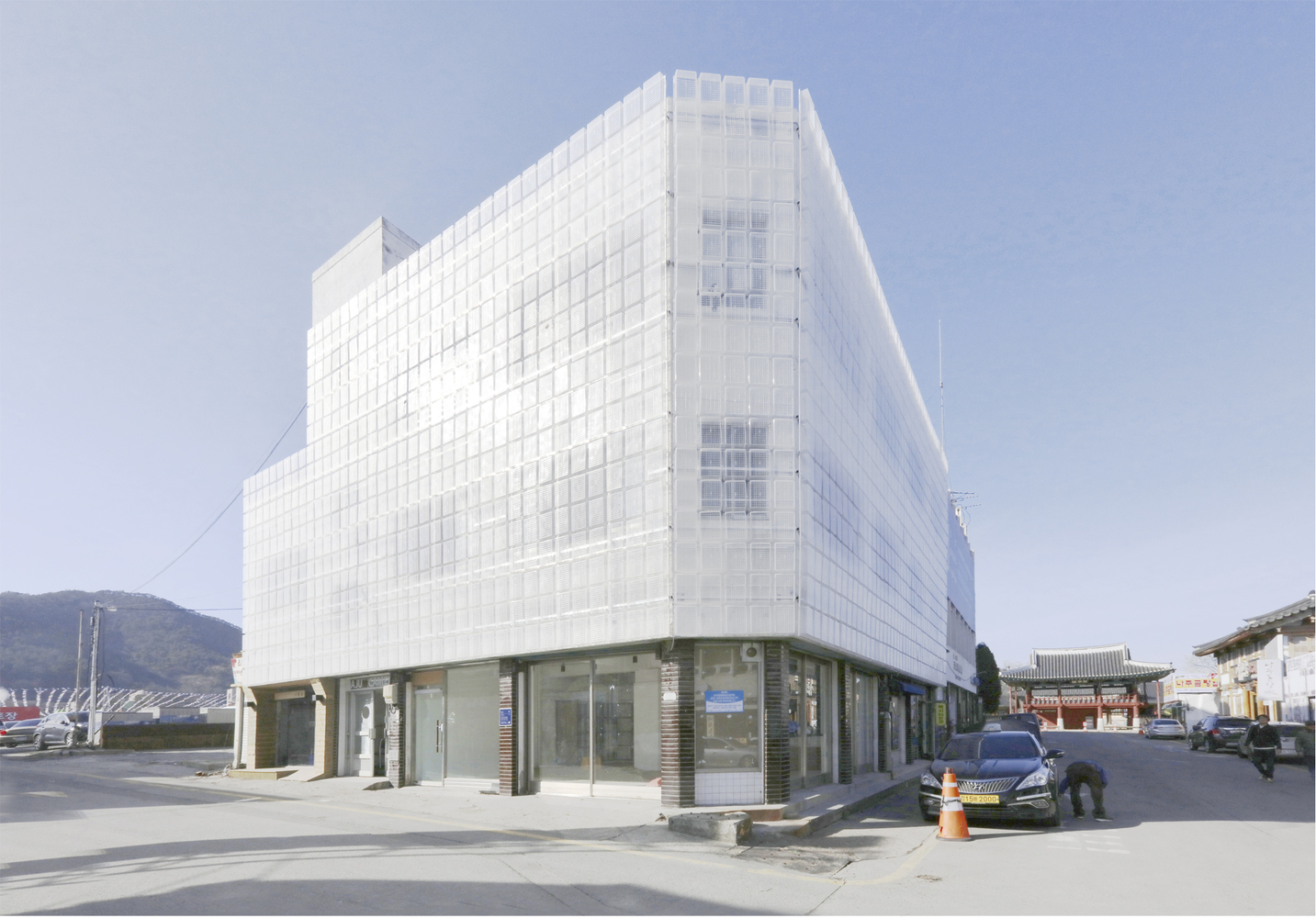
Visible soda cans, beer bottles and tires incorporated into buildings are most often associated with the quirky nature of “earthships,” a type of passive solar earth shelter made of natural and up cycled materials. Whimsical and sculptural, these thermally heated and cooled buildings are about as sustainable as contemporary architecture gets, but they aren’t for everyone (or every climate). That doesn’t mean architects can’t use some of the same recycling tricks for modern buildings, with results that have less of a handmade appearance.
Designer Hyunje Joo came up with an innovative facade for a building in South Korea made of repurposed plastic baskets, giving the old building a facelift that diffuses sunlight, adds privacy and can be dismantled and recycled when the structure is demolished. 1,500 of the semi-transparent baskets create a screened envelope around the building.
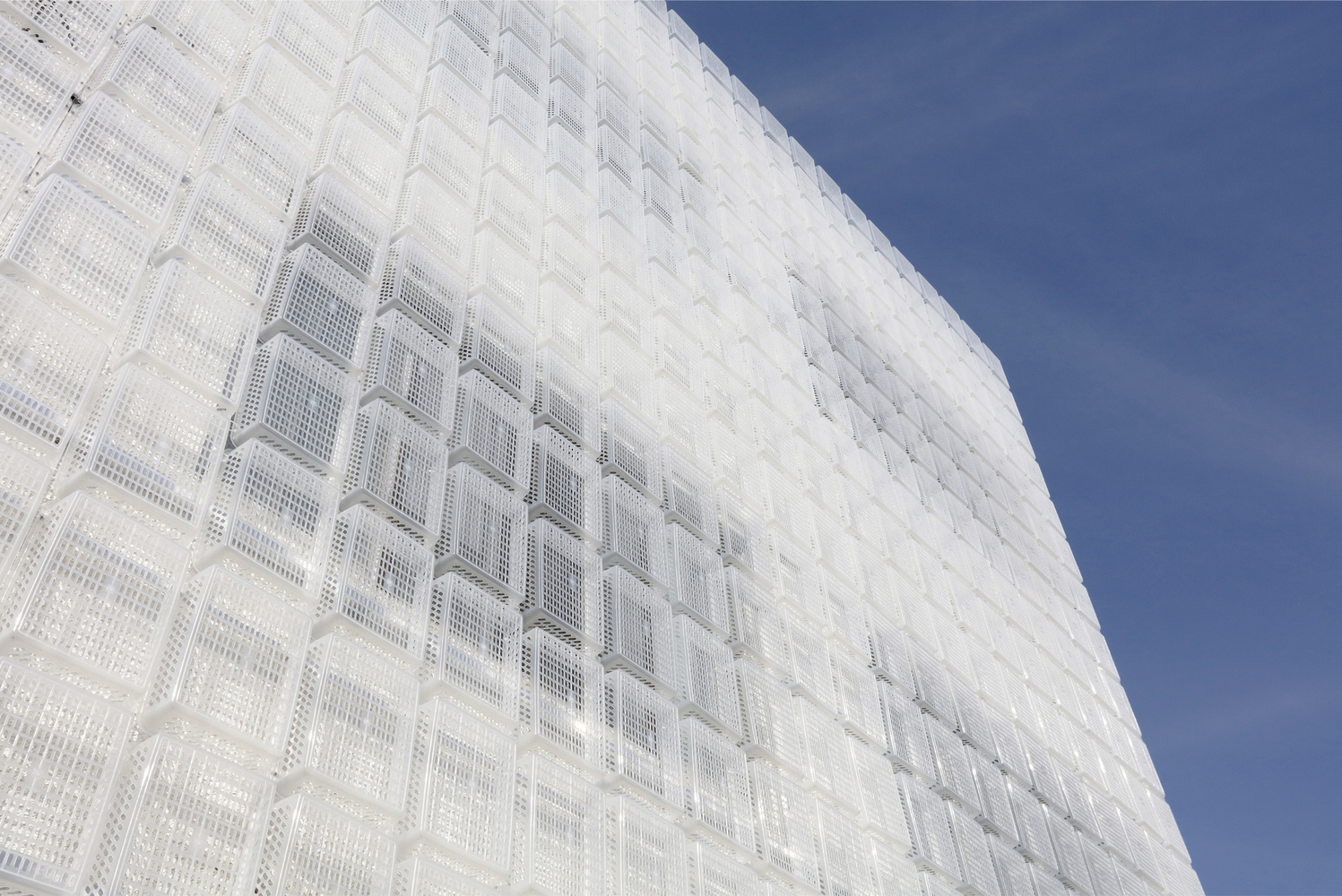
“The surface minimizes the separation between the inside and outside, as light and silhouettes beyond the space show through. Over the course of the day, changes show on the surface of the wall due to the diffusion and reflection of the material. The passage of time is more actively sensed from both inside and outside, as these light effects stimulate our senses.”
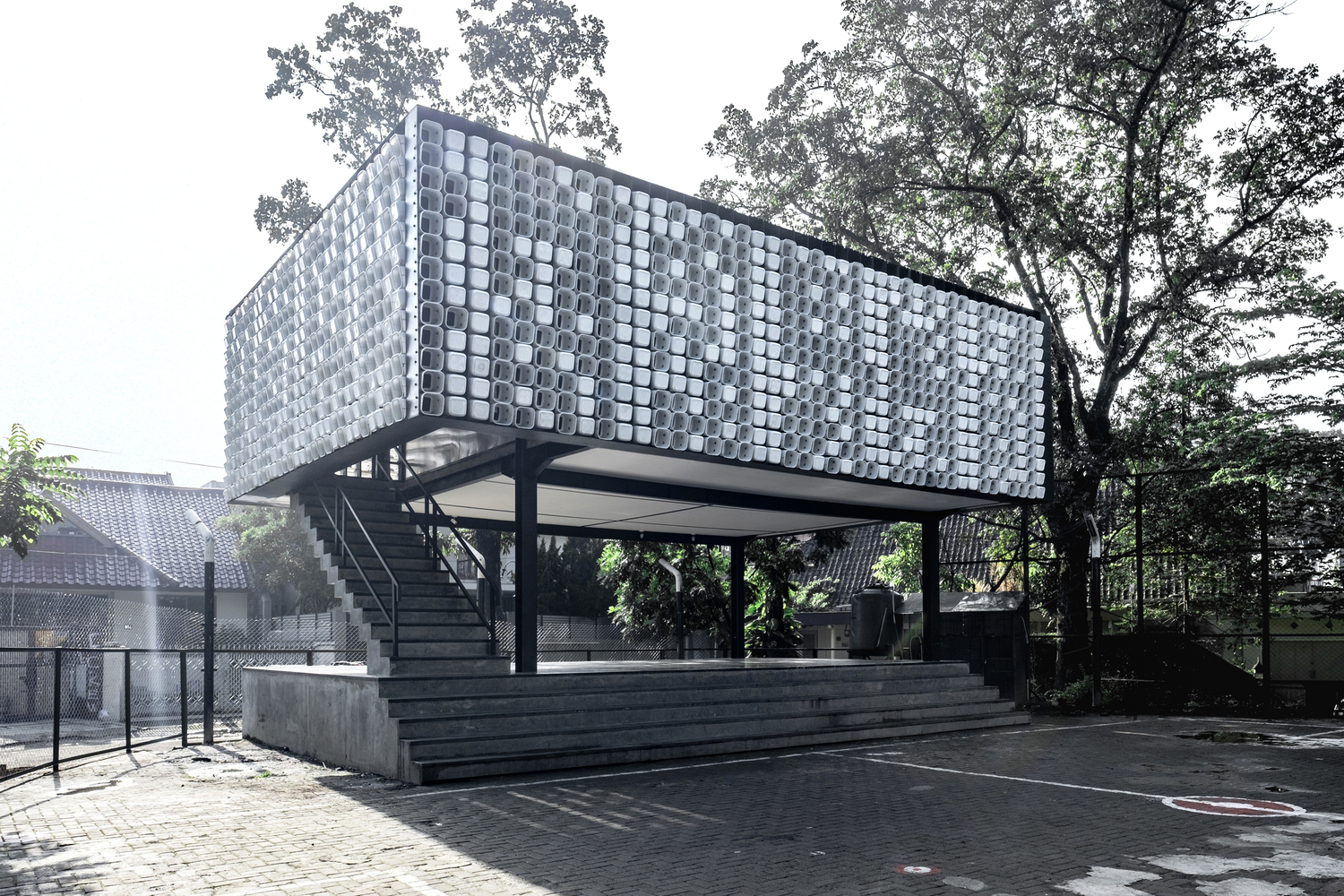
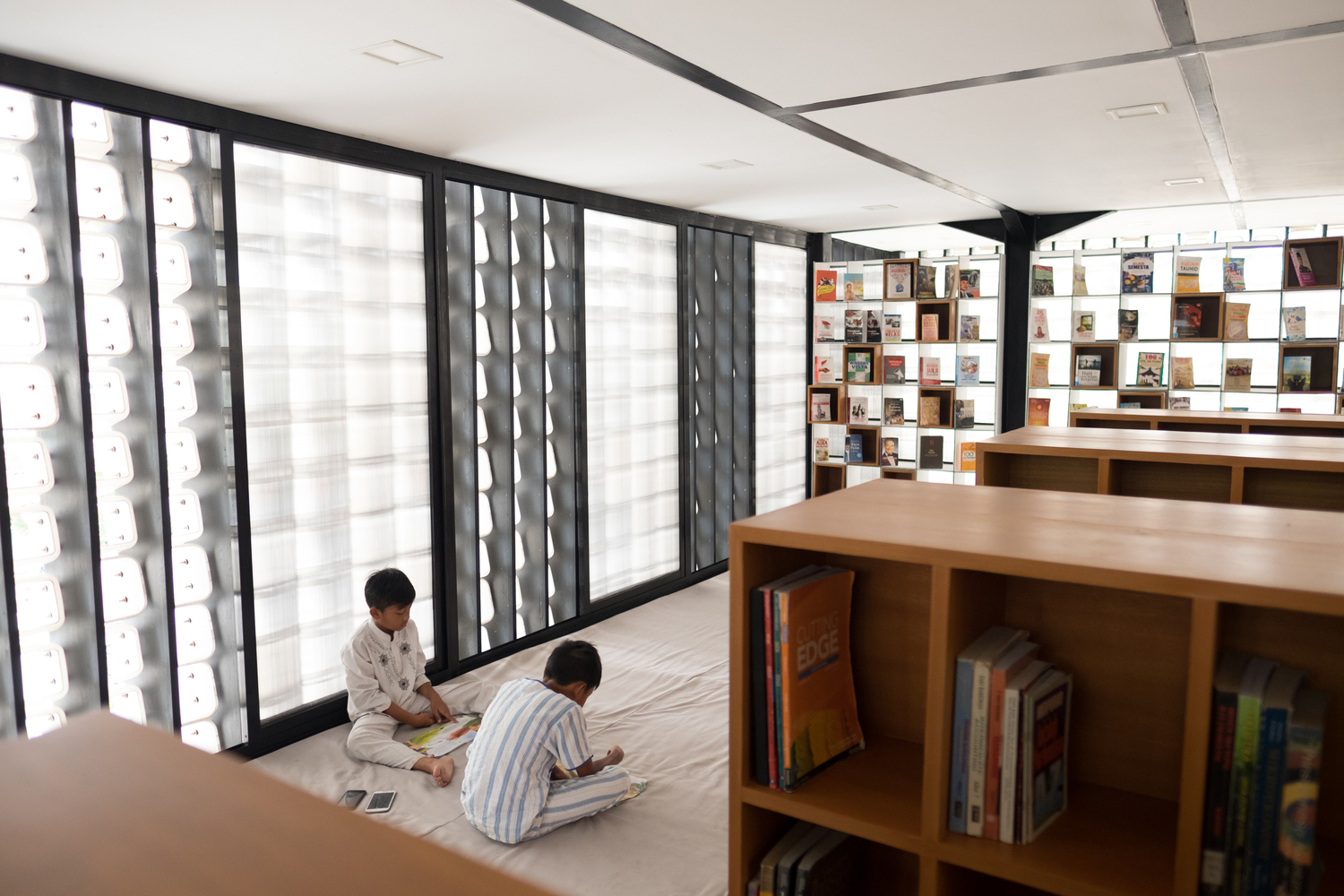
Can you guess what Shau Bandung architects used to create the pixelated facade on this Microlibrary in Kampung, Indonesia? Believe it or not, they’re ice cream containers.
“As the building is located in a tropical climate, we aimed to create a pleasant indoor climate without the use of air conditioning. Therefore, we looked for available façade materials in the neighborhood that were cost efficient, could shade the interior, let daylight pass and enable enough cross ventilation. Initially, we found several small vendors selling used, white and translucent jerry cans. However, prior to construction the jerry cans were no longer available in the quantities we required. Instead, we found used plastic ice cream buckets that were being sold in bulk. This turned out for the better as they have a more positive image and are more stable when cutting the bottom open for cross ventilation.”
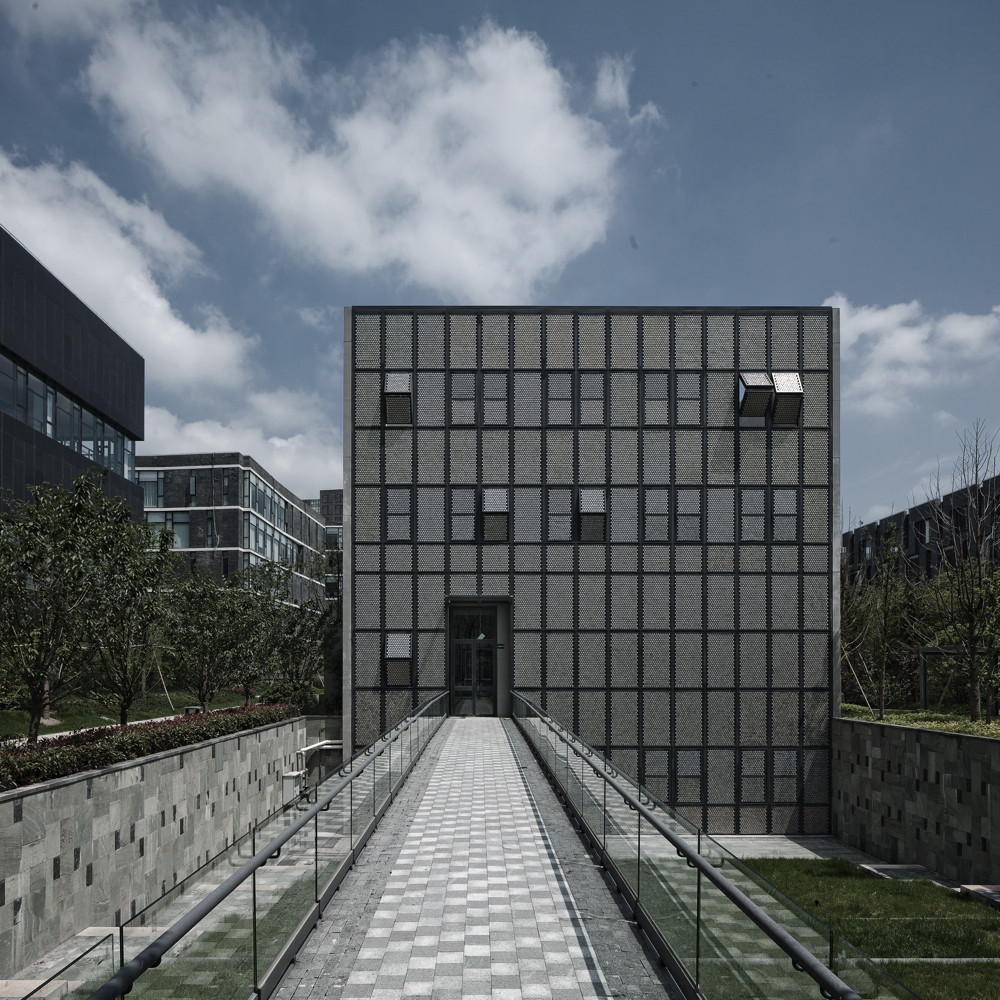
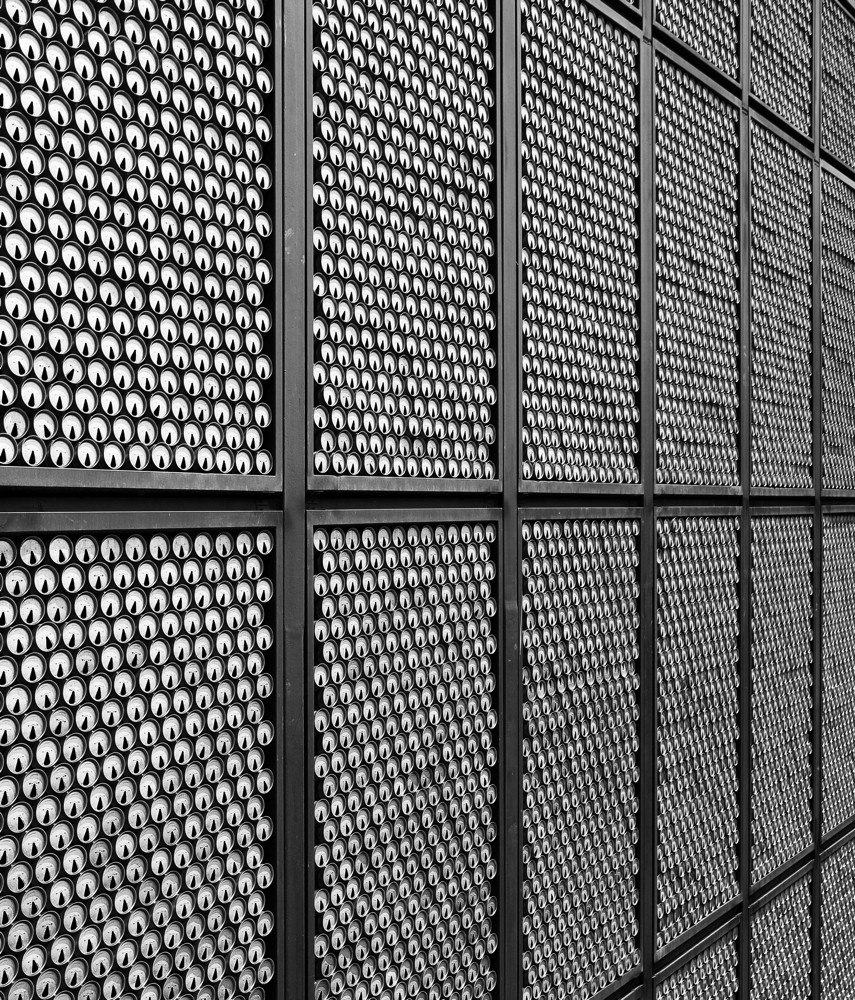
From afar, you might not even guess that there’s anything unusual about this office building in Shanghai. The unusual facade material chosen for ‘Can Cube’ doesn’t reveal itself until you get much closer. Archi-Union Architects used a system of used aluminum soda cans enclosed in an aluminum frame, explaining that up cycling the cans for a new purpose in their current form actually saves more energy and materials than sending them through the standard recycling process to reclaim the metal.
“Enclosing them in an aluminium frame keeps the structure light and easily adjustable by its occupants. Window-sash type sections within the façade provide the user with full control of sunlight/daylight in all seasons. The façade works alongside underground heating and cooling devices, rainwater filtration and solar energy systems, which all provide more efficiency and minimize the wastage of energy.”
