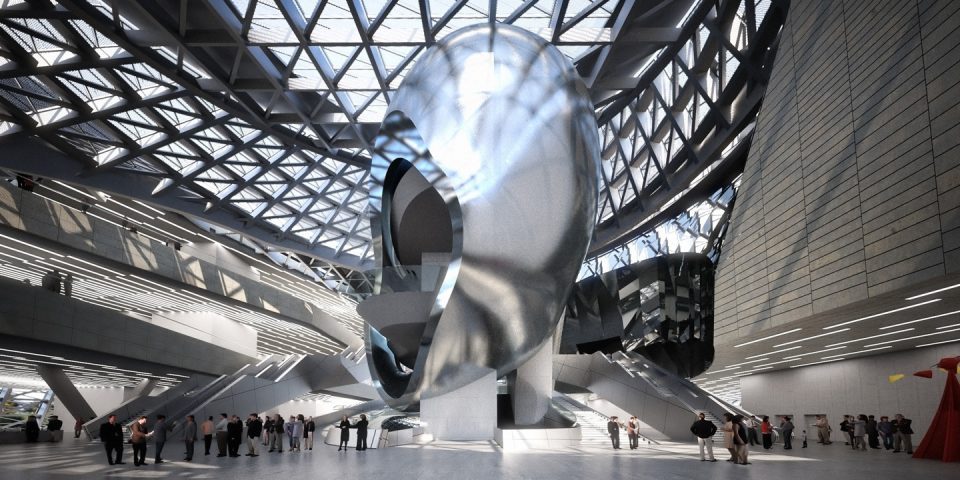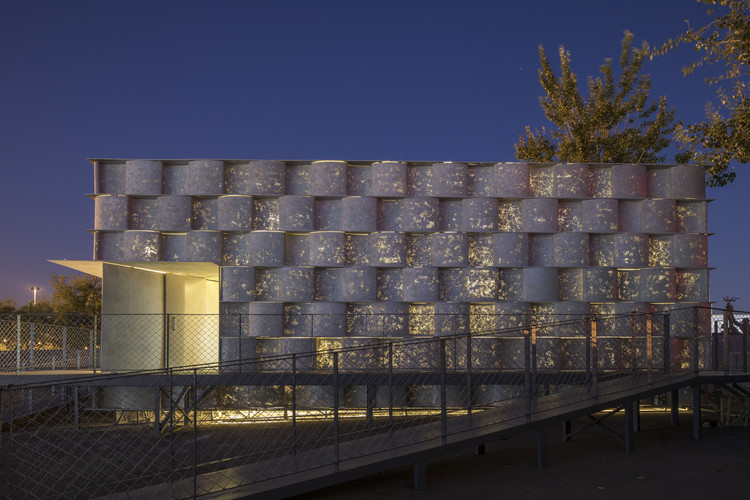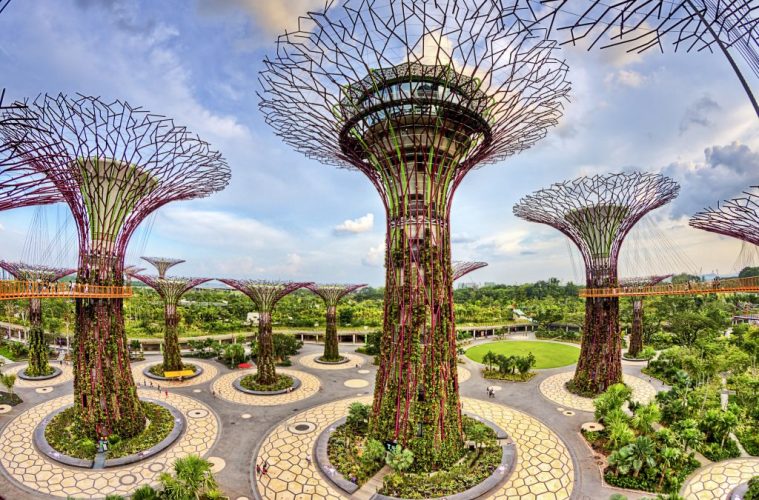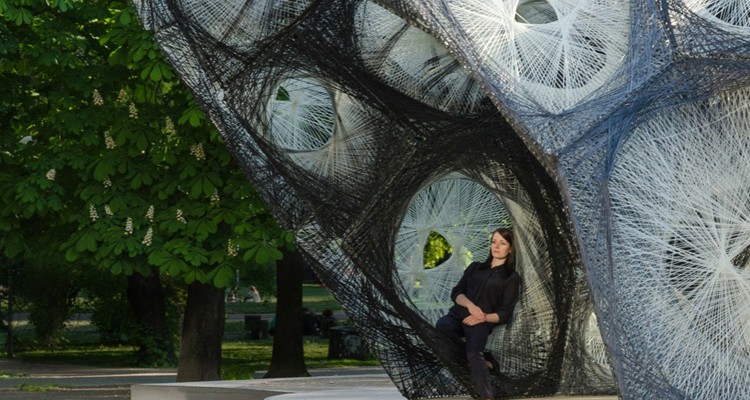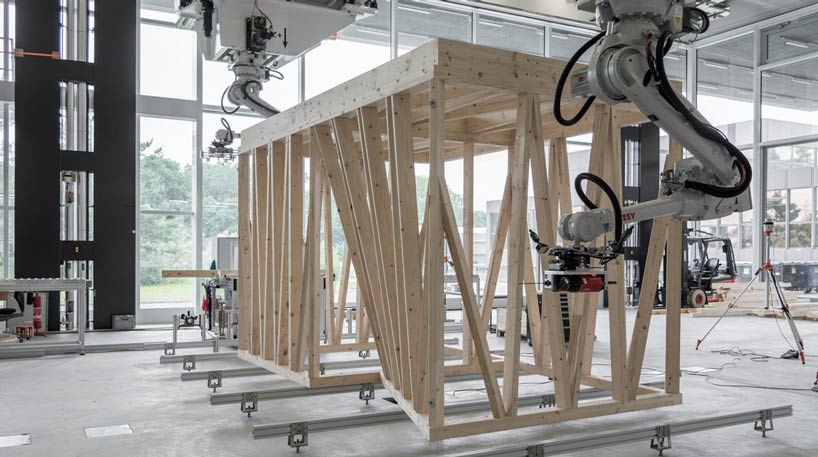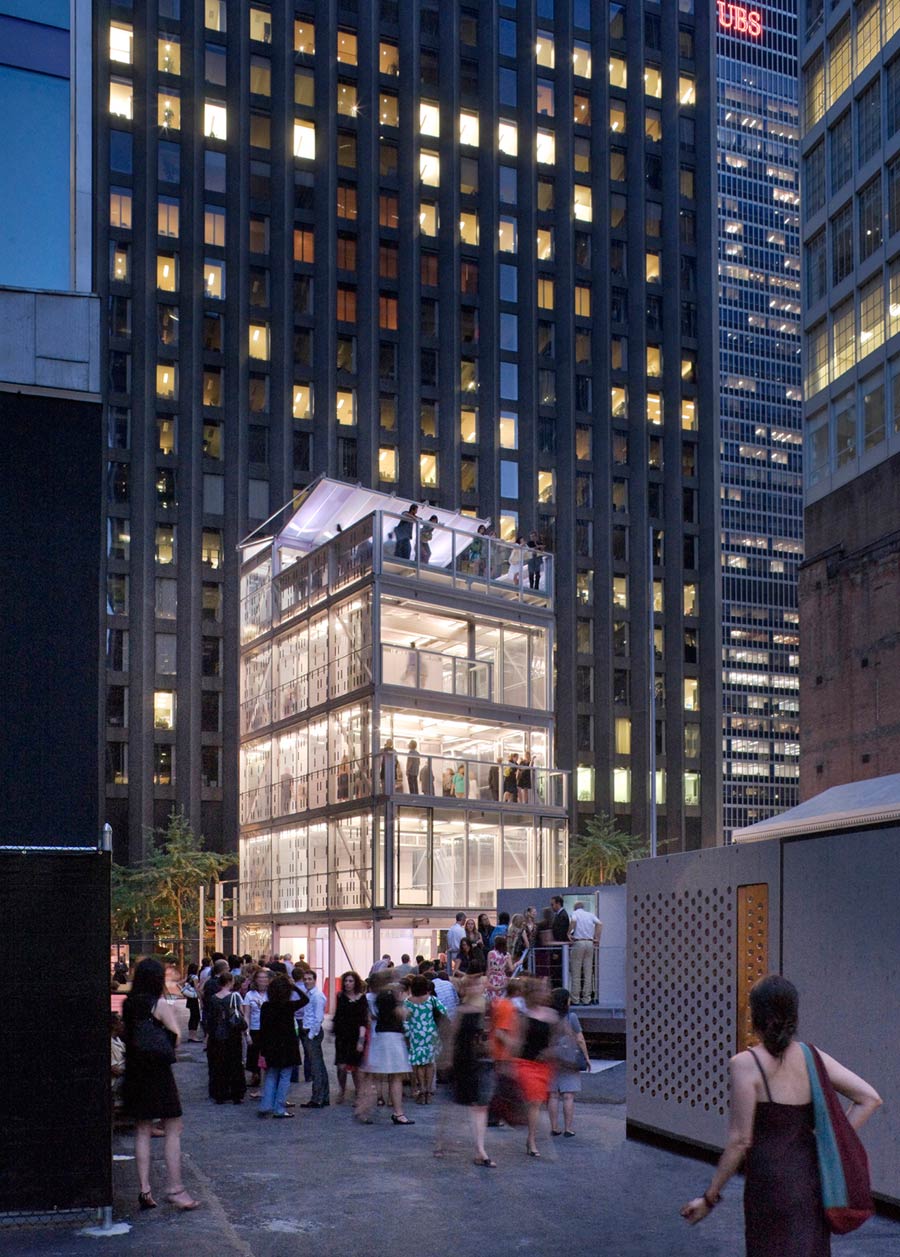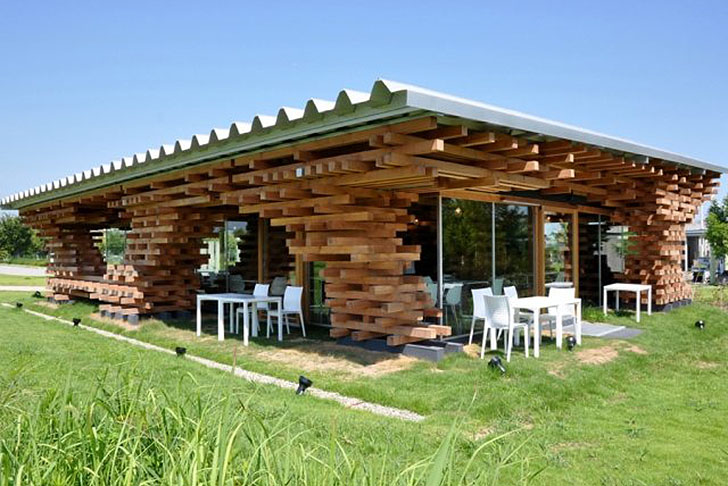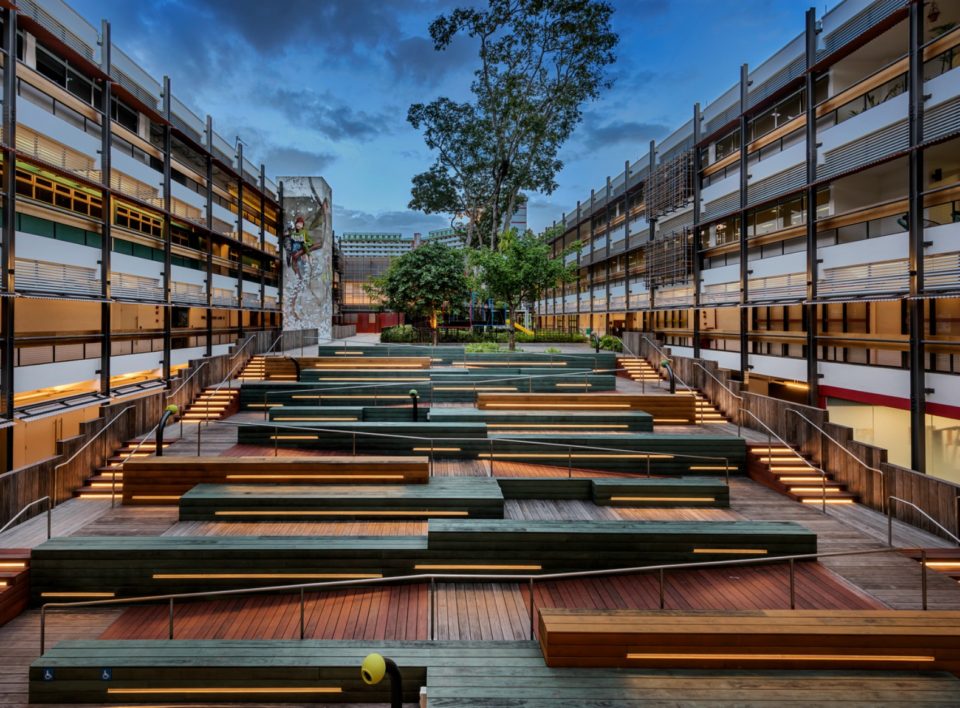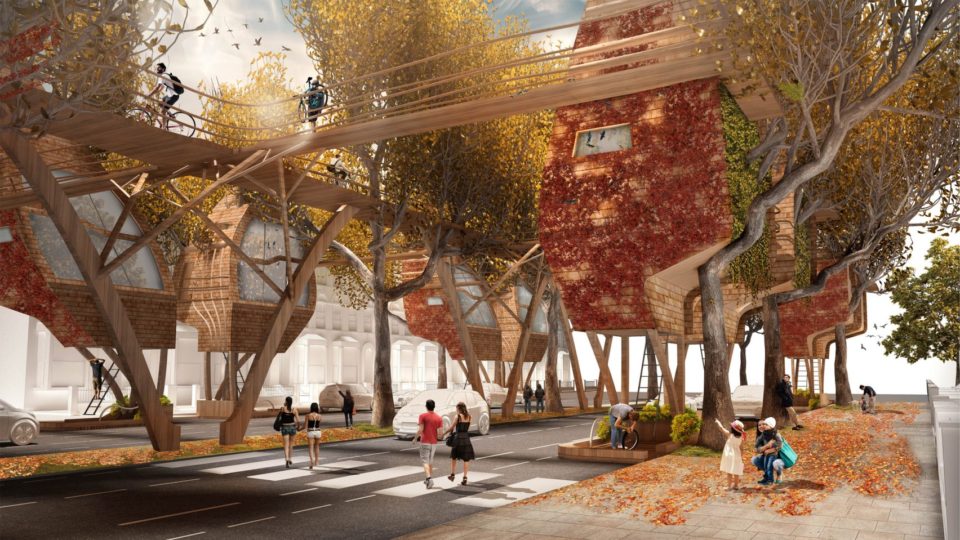Why should architecture continue to look, feel and function almost exactly as it always has, in spite of a dramatically changing world? Sticking to established conventions is often the easy and inexpensive way to do things, and it’s backed up by decades or centuries of practice. But as we move into a future of climate crisis and other challenges, perhaps it’s time to be bold.
Experimental architecture explores new paths and imagines new ways to meet the needs and challenges of humans in relation to the natural world. It’s not easy to break out of our assumptions about what we think architecture should be; radical new paths often don’t seem possible until we see them in action. Visionary architects and designers make the abstract into reality when they not only conceptualize extraordinary new ways of sheltering ourselves, but test them out in the real world, even on a small scale.
Breaking out of conventions might mean changing how we use our built environments, how they’re oriented, what they’re made of, their shapes or how they’re put together. After a while, if it’s successful, the experimental can become conventional, asking to be questioned and bucked and broken again in favor of something tailored to emerging circumstances. It never stops evolving.
Experimental Shapes & Materials
Reducing waste and pollution should be a major objective of architecture from this point forward, and that might mean shifting away from current construction norms altogether. What if all new buildings were made out of things like super-strong renewable wood, fungus-based self-healing concrete, nano cellulose made of waste materials and 3D-printed sandstone? Bendable concrete, water-saving bricks, cement that absorbs CO2 out of the atmosphere: all of this is possible and more. The ‘Concrete Vessel’ home pictured above, by Atelier FCJZ, features translucent glass fiber reinforced concrete made from recycled construction debris.
Some of the most impressive examples of experimental shapes and materials in architecture result from biomimicry, examining how nature’s forms and processes can help us develop more effective, efficient (and often more beautiful) structures. We see this in Singapore’s spectacular solar-powered Supertrees, a mechanical forest of vertical gardens, rainwater collection systems and conservatories that could theoretically also contain shops, restaurants or housing.
The University of Stuttgart’s carbon fiber pavilions are another striking example, inspired by the lightweight shell encasing the wings and abdomen of a beetle. Woven by robots, the pavilions are able to achieve highly unusual proportions, and they’re unusually strong. Imagine if we built custom structures like this and covered the surfaces with protective membranes to make them into walls and ceilings.
Experimental Construction Methods
Robots will continue to transform the construction industry in the near future, whether they’re building prefabricated load-bearing timber modules, undulating brick walls or 3D-printed fiber composites based on the behavior of spiders and silkworms. Robots can set building materials into place with unprecedented precision, achieve complex geometries and eliminate the need for waste-producing concrete molds.
Another bold move toward truly sustainable architecture is the Design for Disassembly (DfD, or Design for Deconstruction) movement, which considers and plans for the entire life cycle of a structure before it’s built in the name of adaptability and waste reduction. Ways to reuse or recycle every component of a structure using existing recycling streams are built into the designs, which are typically pre-fabricated, pre-assembled and/or modular. Closed-loop construction systems encourage innovation and produce unique aesthetics, as seen in Kieran Timberlake’s Cellophane House and Kengo Kuma’s Cafe Kureon.
Experimental Usage
Conventional architecture is nearly always distressingly ableist. Designed around the needs of a hypothetically “normal” person, it fails to address the reality of diverse bodies and abilities. Accessible architecture and interior design shouldn’t be “experimental,” it should already be a core element of every design, but alas, here we are. Architects can help the world catch up by adhering to the principles of Universal Design, serving as many people as possible without segregating those with different needs and working directly with people who are most impacted by inaccessible structures. The Universal Design Living Laboratory, the top-rated universal design home in North America, offers one example of what this can look like.
Other forms of user-centered design might center upon a social element, like Soar Design Studio’s residence converted to a communal space for local students, or the so-called “dementia villages” granting patients a degree of freedom and community they don’t experience in a typical nursing home setting. Experimental structures might also be placed in unexpected settings to expand access to housing in overcrowded cities, like Matthew Chamberlain’s “street tree pods.”
Top image: robot-built metallic structures by Prix
