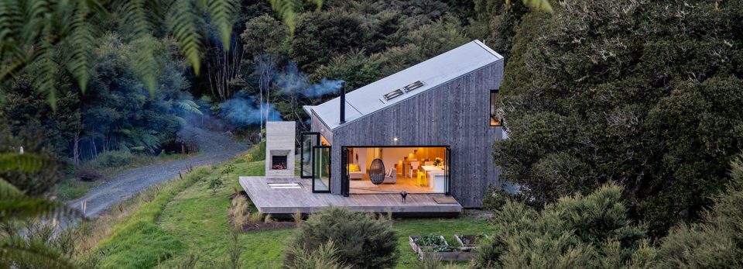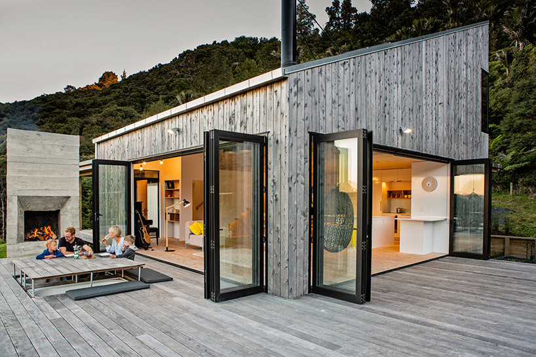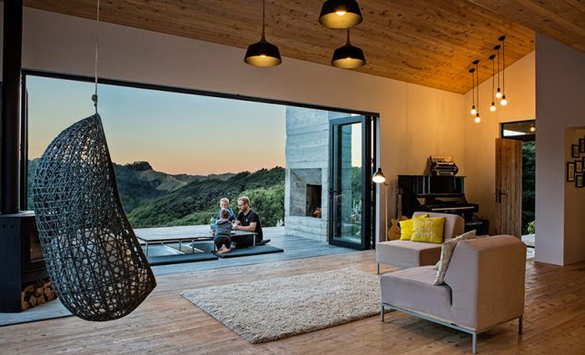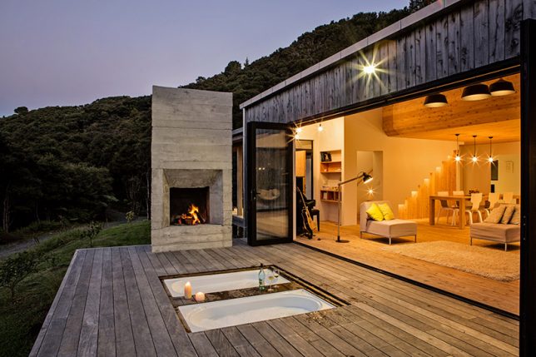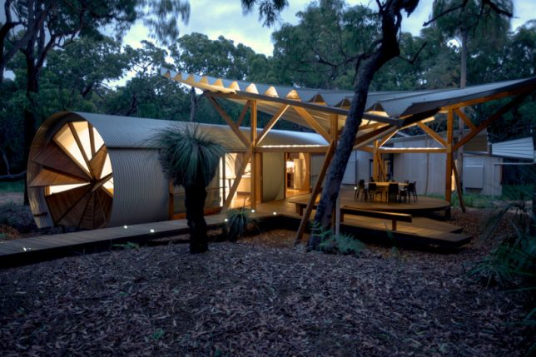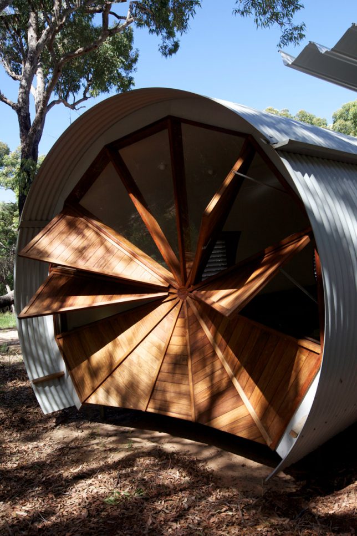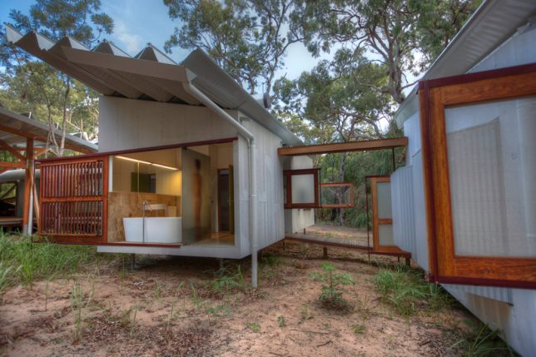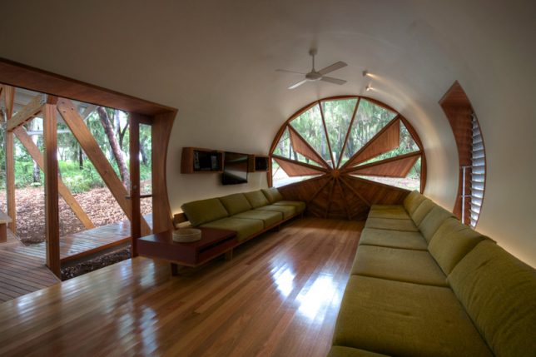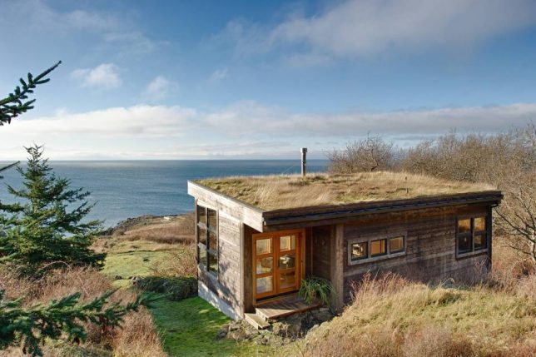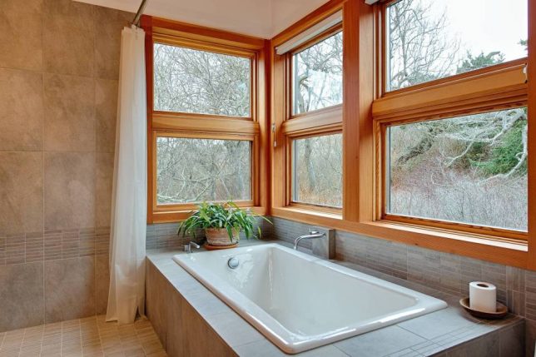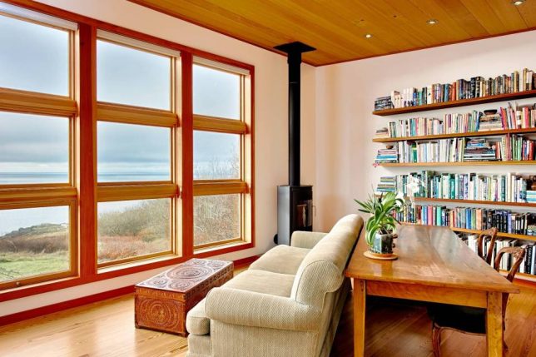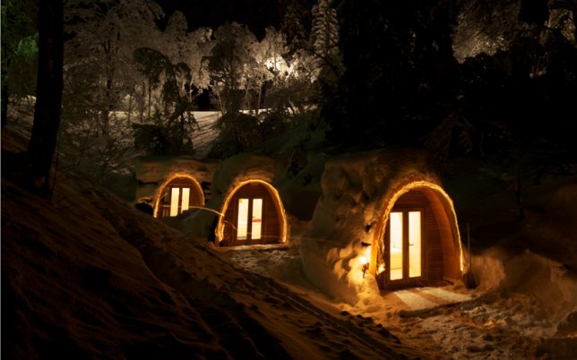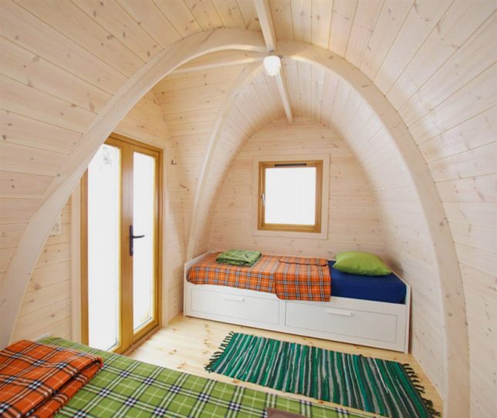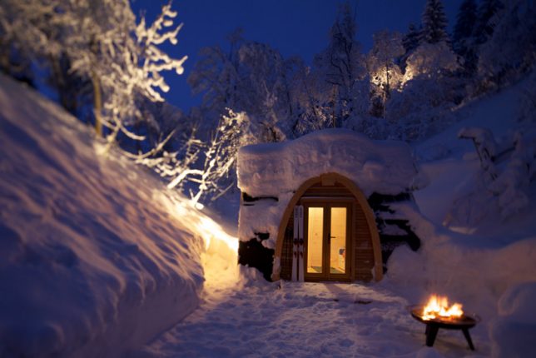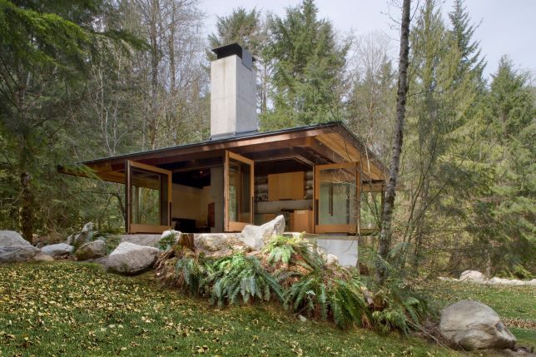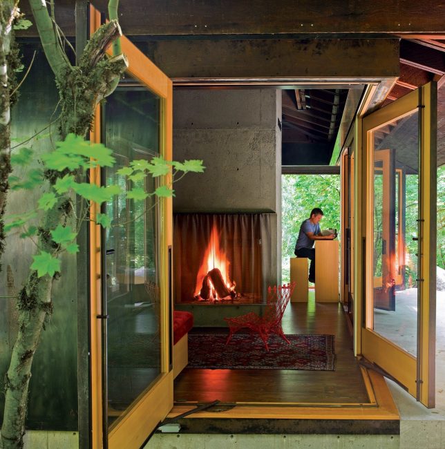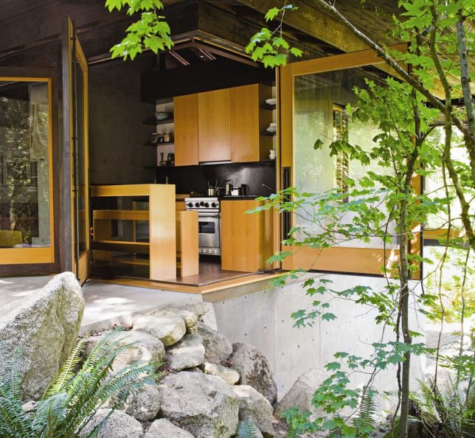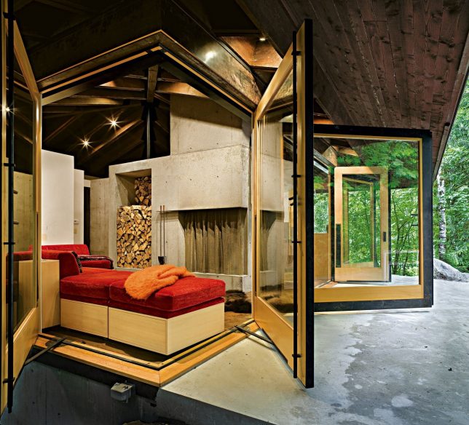If you’ve got an appetite for backcountry exploration but hate setting up tents, perhaps a more comfortable wilderness hut would be a better fit. Designs for home-like retreats in remote locations range from minimalist sci-fi sleeping pods to luxurious vacation properties with modest exteriors that retain the feel of a homesteader’s cabin, and they’re often self-sustainable, portable and low-impact.
Back Country House by David Maurice
Throughout the wilderness of New Zealand, adventurous backpackers can find basic, rustic huts that will put a roof over their heads for a night or two. ‘Back Country House’ by LTD Architectural keeps the spirit of those simple structures while making it a whole lot more comfortable. Designed for the architect’s own family, the home features a spacious terrace that functions as the living room, with an outdoor fireplace and two sunken tubs in the deck keeping it cozy in winter. The pop-up tub covers double as tables for a sunken seating area.
Drew House by Simon Laws
A series of pavilions joined by outdoor walkways offers living space for a family near Queensland, Australia. Though it looks like a reclaimed sewer pipe, the rounded pavilion was just built to that shape using metal sheeting, capped on one end with hardwood louvers. All components were constructed offsite and transported to the plot to minimize disturbance. The passive solar home is self-sufficient, with rainwater tanks and recycling systems, solar power panels and solar hot water.
Tiny House in the San Juan Islands by Prentiss Architects
Overlooking the sea from its perch on Washington’s San Juan Island, Eagle Point Cabin by Prentiss Architects looks modest from the outside, with its rustic wooden facade and grassy roof. But inside, it’s just as comfortable as any high-end home, offering a wood stove, a wall of windows for whale watching, a spacious bedroom and a bathtub with a view.
Eco POD Hotel in Switzerland
Designed by Robust Outdoor Brands, Switzerland’s first eco POD hotel features dreamy little rounded rooms set into a snowy landscape. After dark, when they’re illuminated from within, they look almost too much like a fairytale to be true. Each low-impact room is made with FSC-certified wood and double-glazed windows and accommodates two people.
Tye River Cabin by Olson Kundig
Located in a dense forest near the Tye River in Skykomish, Washington, the Tye River Cabin by Olson Kundig architects is envisioend as a meditative retreat with pivoting glass windows that swing open to blur the lines between outside and in. The architects set the cabin on a concrete base and wrapped the exterior in rusted steel siding.
