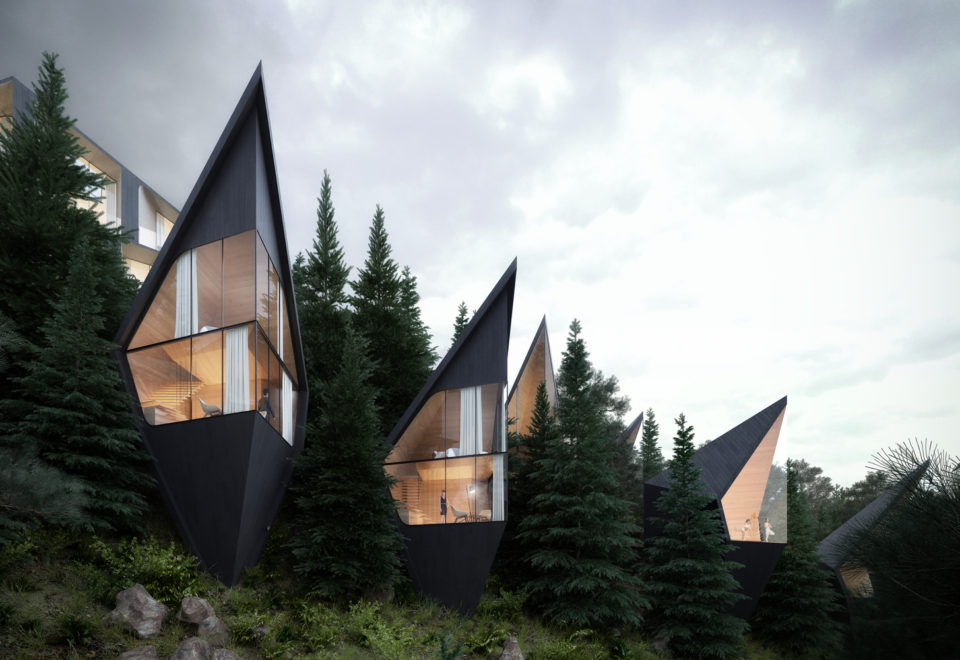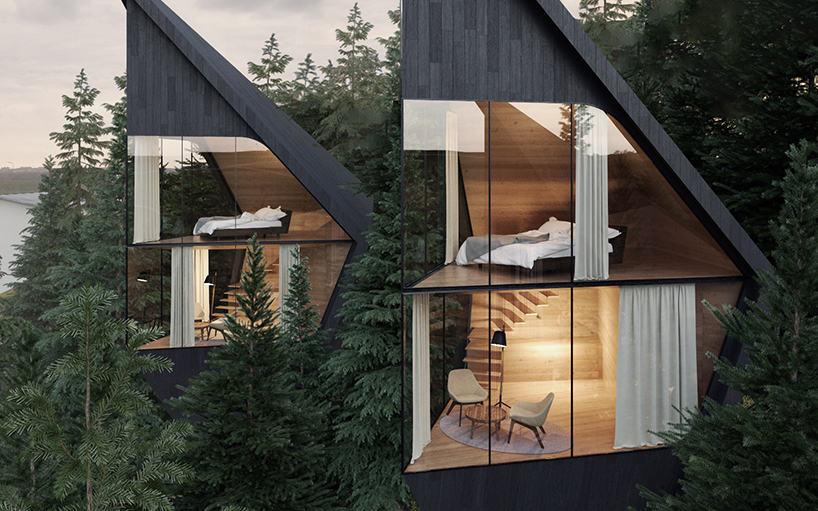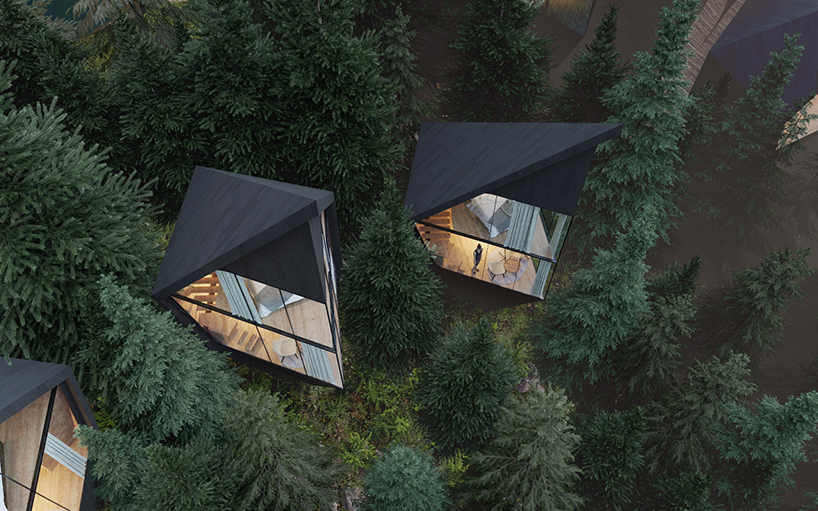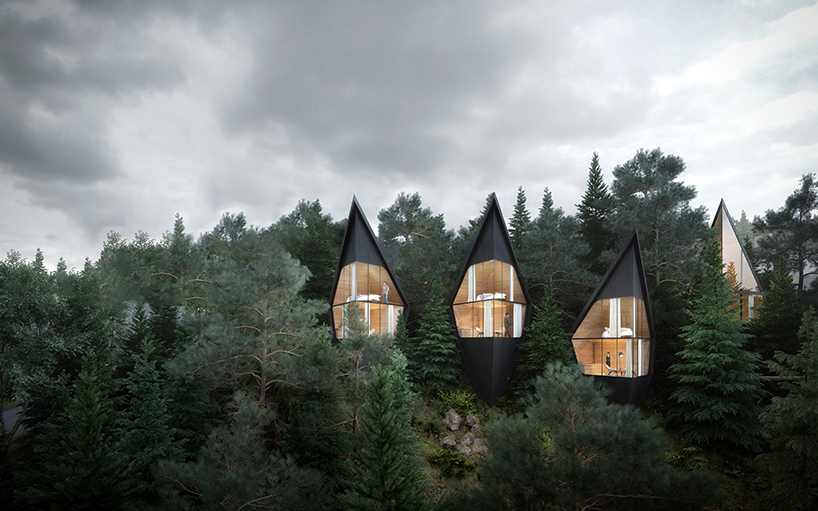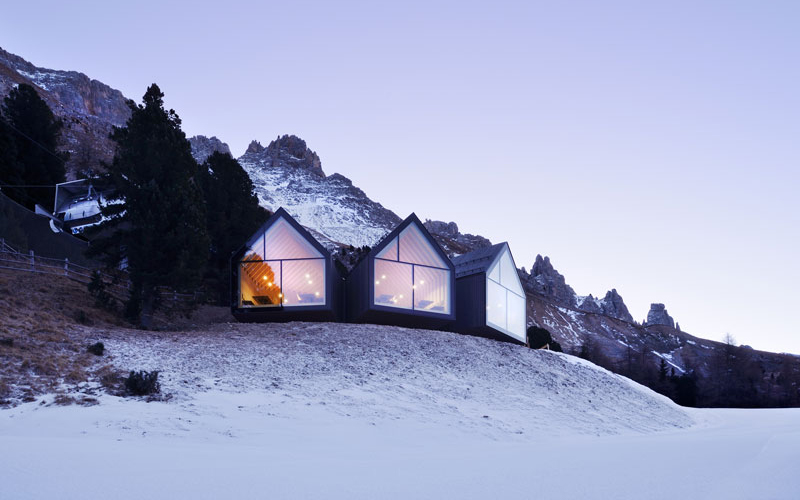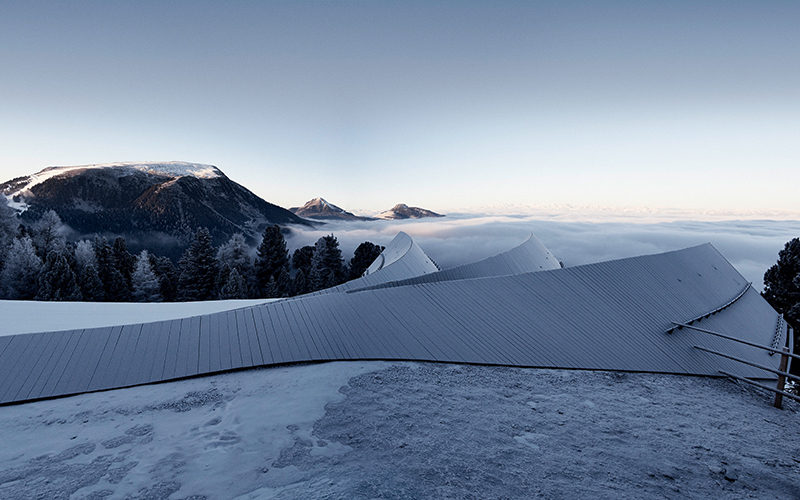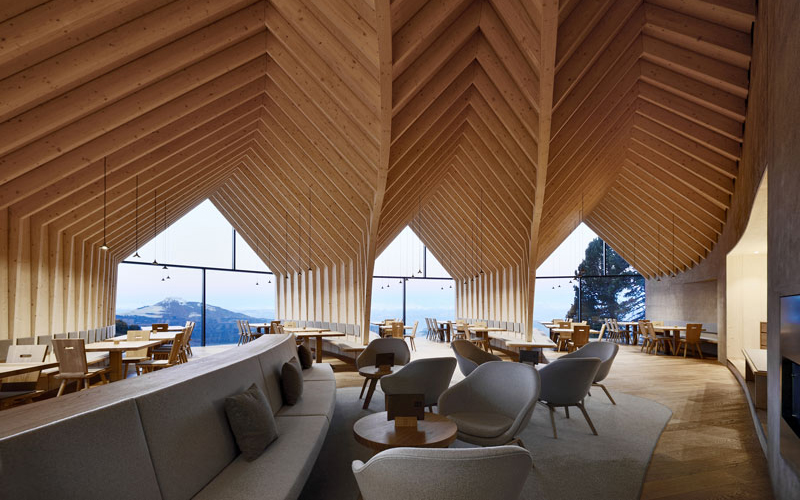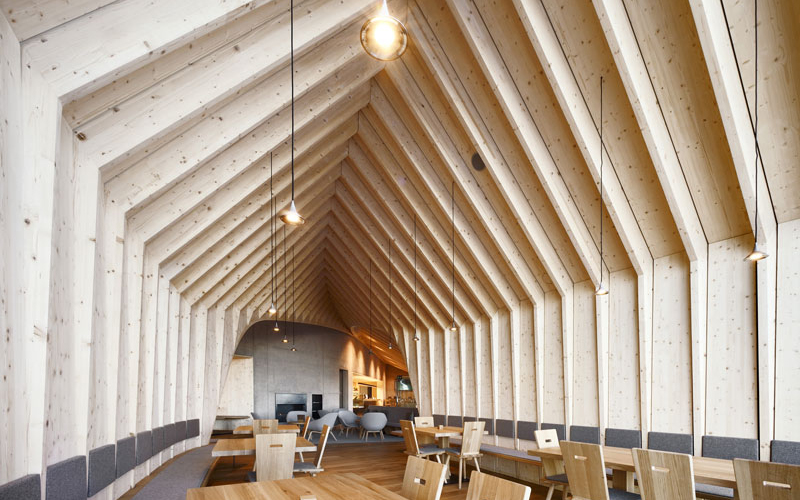Extending down the hillside from an existing hotel, a series of matte black structures rise from the deep green landscape like spikes. Without revealing many details, Peter Pichler Architecture has unveiled its vision for unique sustainable “Tree Houses” in the Italian Dolomites – though they’re quite unlike most of the tree houses we’re used to seeing. Taking inspiration from the sharp, dramatic shapes found within these forested mountainous environments, the elevated huts offer sweeping views from two stories of expansive glazing.
Spiked on both ends, the cabins almost seem to have been hammered into the ground. Each one measures 35 – 45 square meters (about 376 – 484 square feet) and features a small sitting area on the lower level and a bedroom and bath on the top floor. Made of local wood with blackened timber exteriors, the structures appear to be quite open to each other, though they might ultimately face in slightly different directions to give the occupants more privacy.
“We believe that the future of tourism is based on the relationship of the human being with nature,” says the Milan-based studio. “Well integrated, sustainable architecture can amplify this relationship, nothing else is needed.”
Though certainly sharper and more dramatic, the new structures aren’t dissimilar from a previous project of Pichler’s. The Obereggen Mountain Hut contains a new restaurant adjacent to the cable station Oberholz in Obereggen, Italy with direct connection to a ski slope. The architect envisions it as a growth emerging from the hill like a fallen tree, with three main branches creating “a symbiosis” with the landscape.
