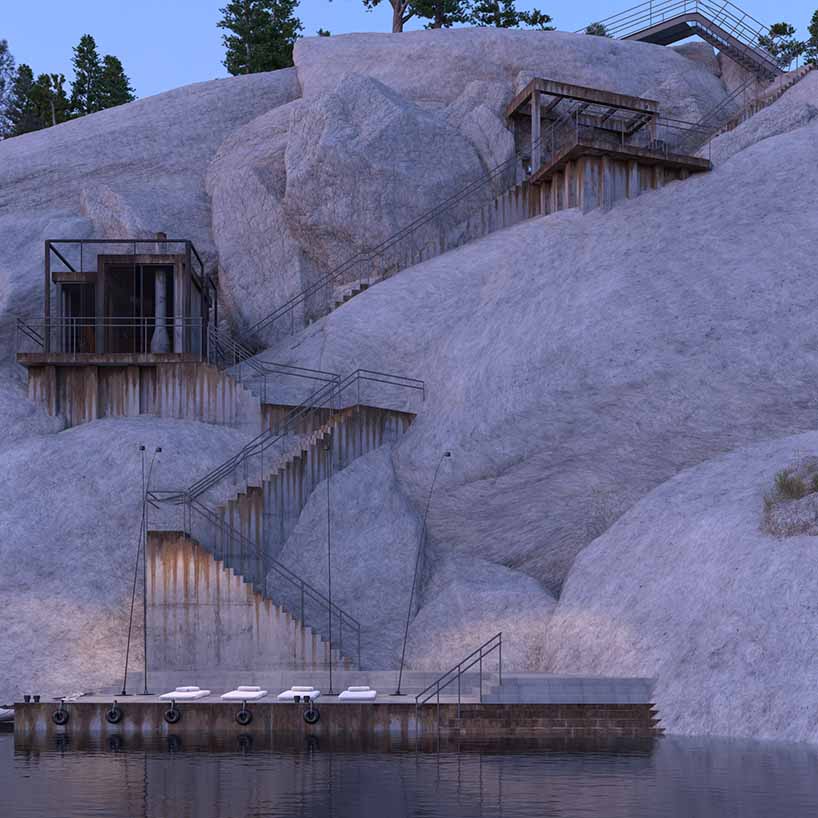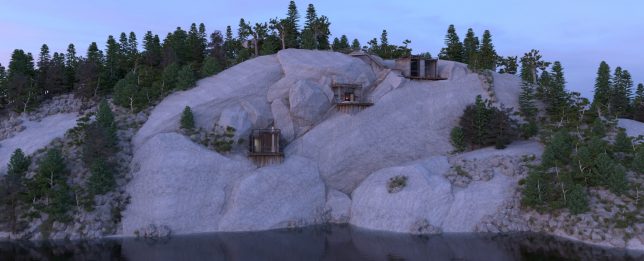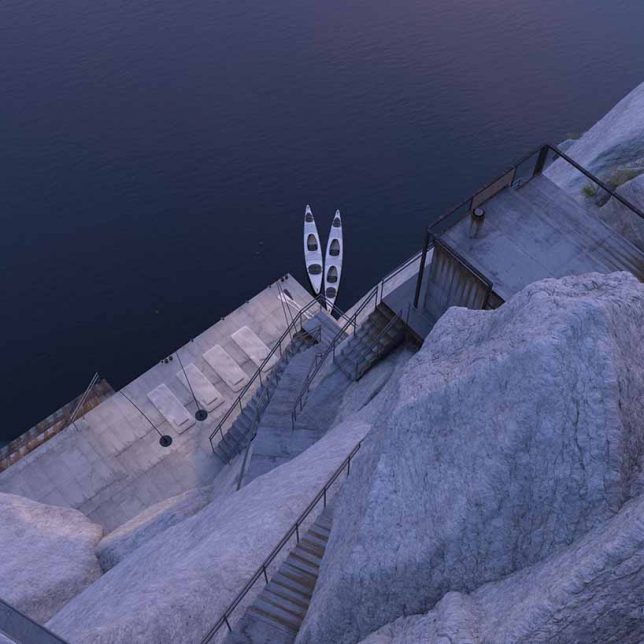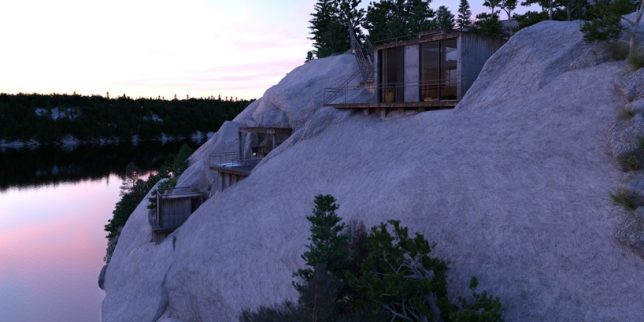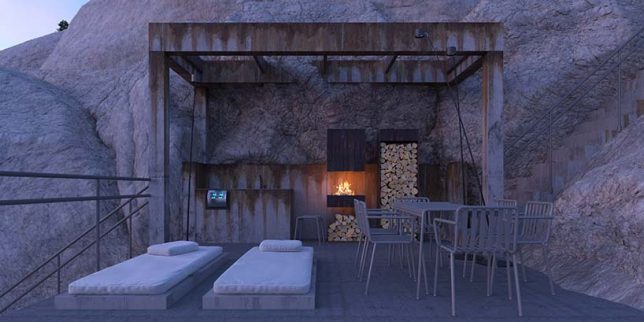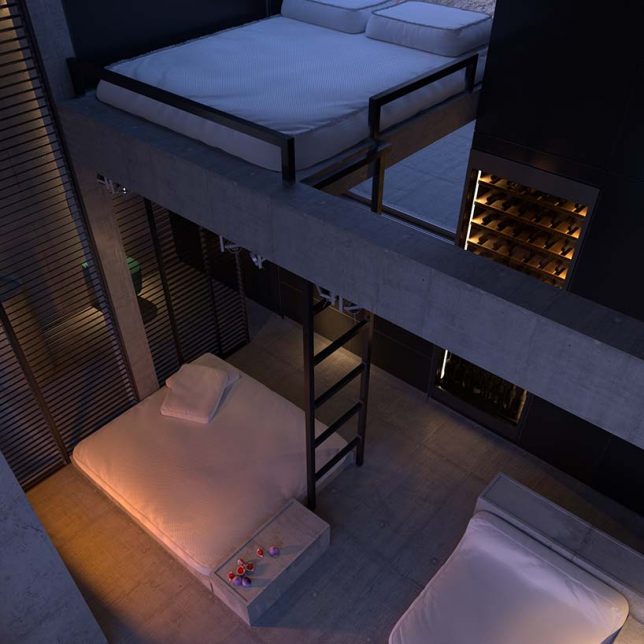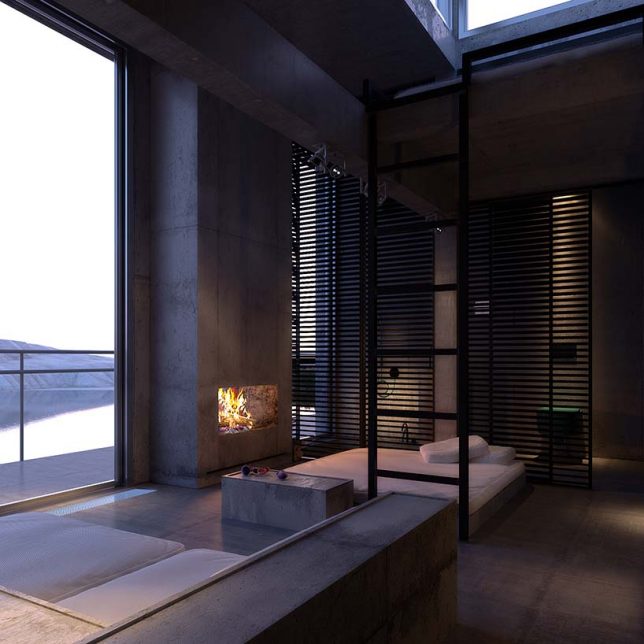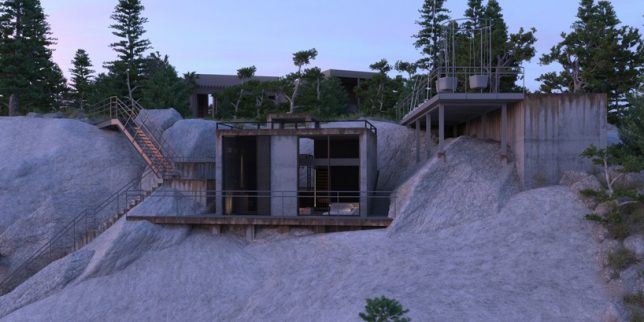Steep sites with limited buildable areas have always proved challenging for architects, but this home aims to navigate rocky terrain by breaking up a single dwelling into stair-connected segments.
Designed by Igor Sirotov, the PS1 House is a private residence to be built onto a series of stone lips that span from the lake’s surface below to access points above.
Weathered steel and concrete blend the buildings into the landscape while physically linking them via steps and railings as well.
The idea was driven in part by a desire to minimize the building’s footprint and need to alter the natural landscape, taking advantage of existing natural formations.
The design borrows from Modernist and Brutalist camps, austere but materially rich with aging in mind.
Steel frames and stone floors match the color and pattern palettes of surrounding site elements, providing semi-permeable shelters for bedrooms, kitchens and dining spaces at intervals between the top and bottom.
