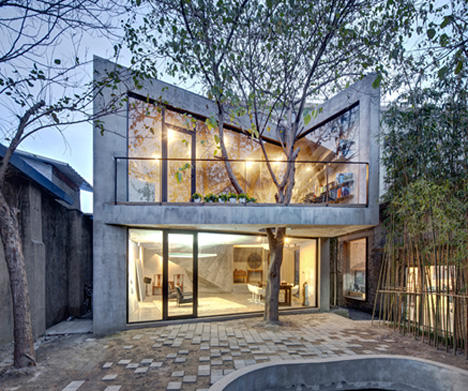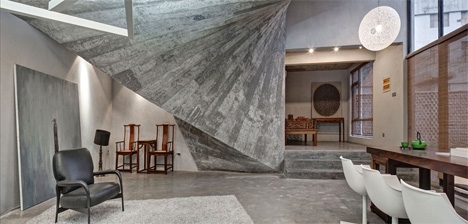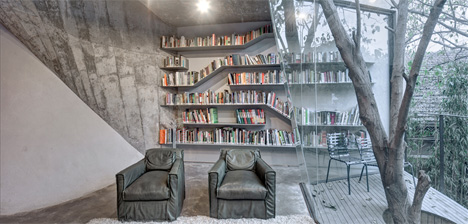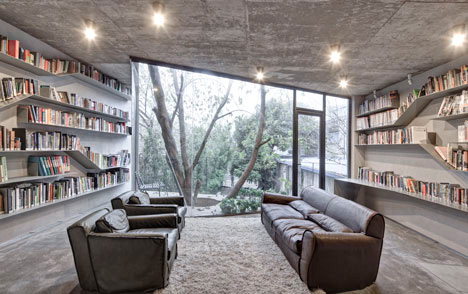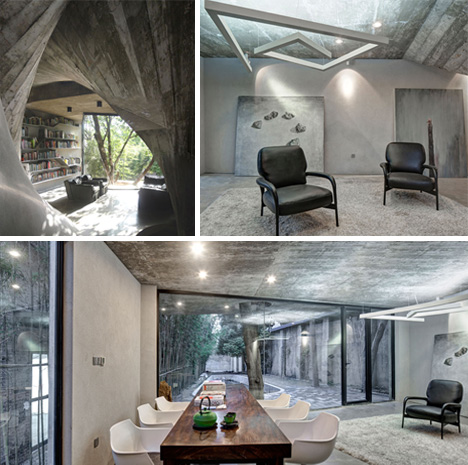(all images via: Dezeen)
Ideally, a tea house is a place to which you can retreat from a hectic day. The calming ritual of preparing and drinking tea can balance out nearly any level of stress and help you regain your balance. This tea house and library behind Shanghai architectural firm Archi-Union‘s studio is an impressive example.
The two-story structure is made of timber-formed concrete walls that twist through the interior. The shapes of the walls add visual interest but also form an organic, calming space.
On the site where the tea house was to sit, three sides were obscured and one opened toward a small pond. A large living tree took up part of the lot and needed to be built around. Working around these limiting features of the building site, the architects created a structure that embodies both enclosure and openness at once.
Far from feeling enclosed or claustrophobic, the concrete walls and glass facade make the space feel warm, welcoming, and exceptionally inviting. A small triangular balcony on the second floor encircles the existing tree, simply incorporating the living trunk and branches into the building’s design.
The rooms flow naturally from a public space at the front to private spaces in the back of the building. A reading room gives way to a transitional space which connects the first floor to the second via a unique twisted staircase. Overall, there is certainly no better place to escape from the stresses of a workday and relax with an engrossing book and a steaming cup of tea.
