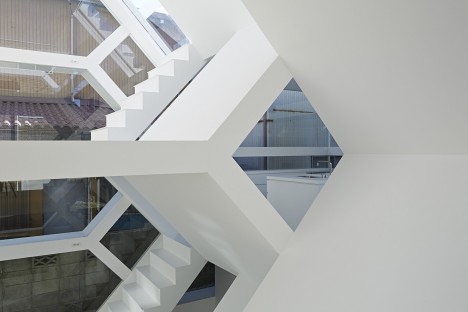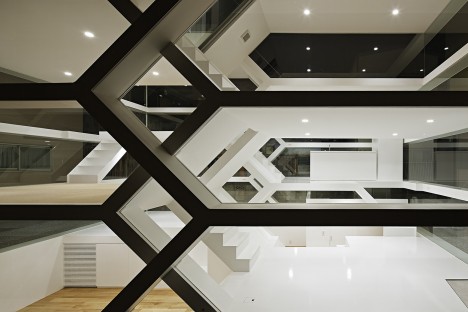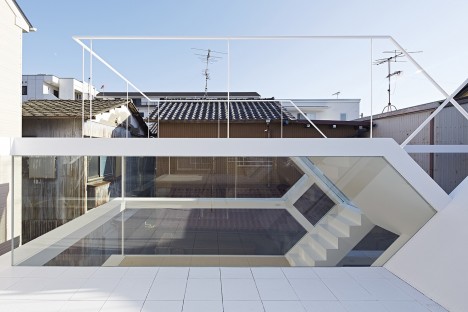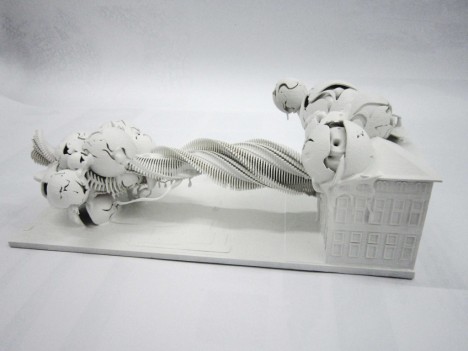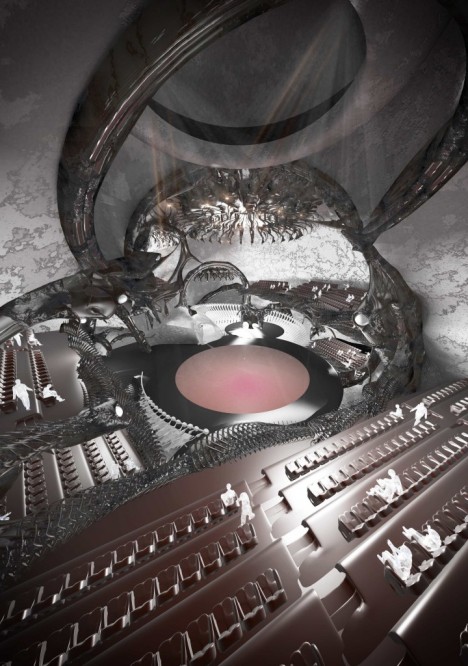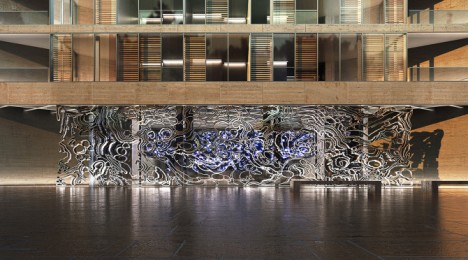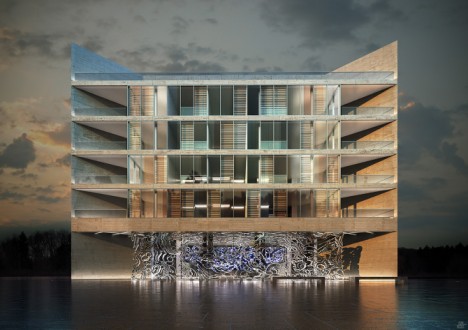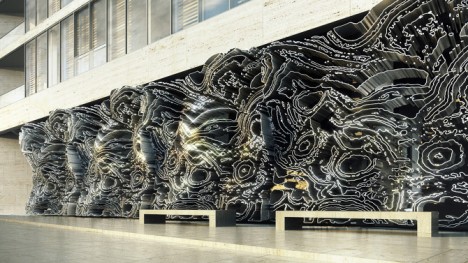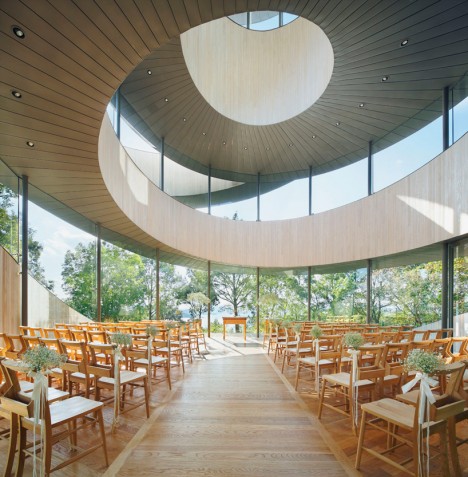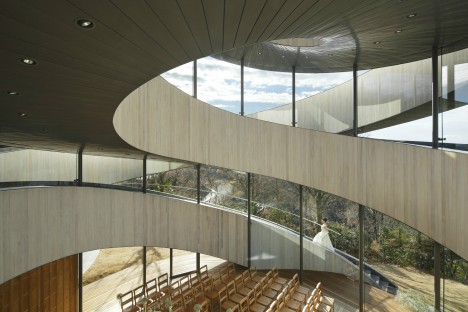S-House
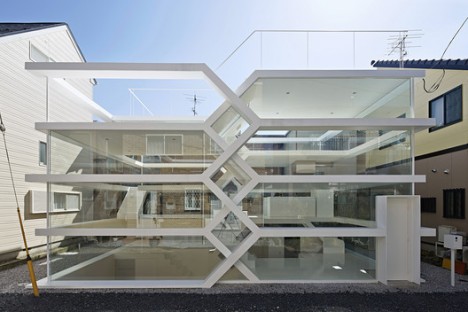
Each floor of the S-House by Yuusuke Karasawa Architects is almost entirely transparent, with an all-white arrangement of interior elements visible from the outside. The floors ‘branch out’ as you move upward through the house. Say the architects, “Each level is quartered, two opposing floors of which are elevated. The eaves surrounded at the middle of the ceiling height of the other two floors intertwine with the elevated floors, creating a space characterized by a complex network. The elevated floors of the two levels continue to a diagonal wall, as seen on the floors above.”
Avant-Garde Music House
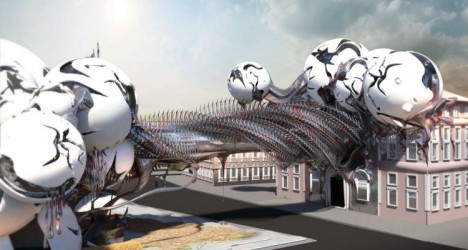
It almost looks as if aliens have violently hatched from circular eggs and stretched their twisting spines from one building to the next in this totally out-there concept for an ‘avant-garde music house’ by Ketham Santosh Kumar. Envisioned for vienna’s Stadtpark adjacent to MAK Museum, the music house is composed of a main concert hall at its center with a music archive contained within that crazy-looking bridge and ‘ancillary facilities.’
Kursovoy Facade/Art Screen
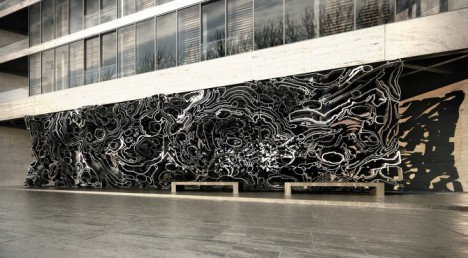
Known for their sculptural parametric facades, the firm Philip Michael Brown Studio was invited to collaborate on the Kursovoy Project, a high-end residential building in Moscow. Say the designers, “The generative idea for the base geometry of the screen is an abstraction of section cuts through Malachite, a crystalline mineral indigenous to remote areas of Russia, specifically the Ural mountains.”
Ribbon Chapel
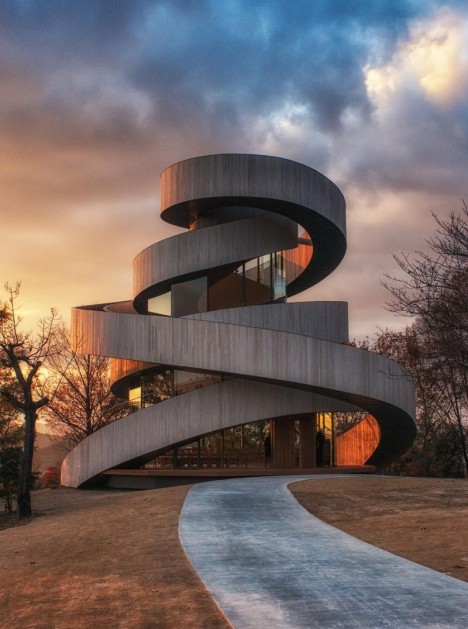
This unusual wedding chapel by Hiroshi Nakamura on the grounds of a luxury resort in Japan is configured as a double spiral of two ribbon-like stairways winding to the top of the building and serving as the chapel’s roof, eaves and walls. Glass encloses the inner space of the hall, which can accommodate up to 80 guests.
