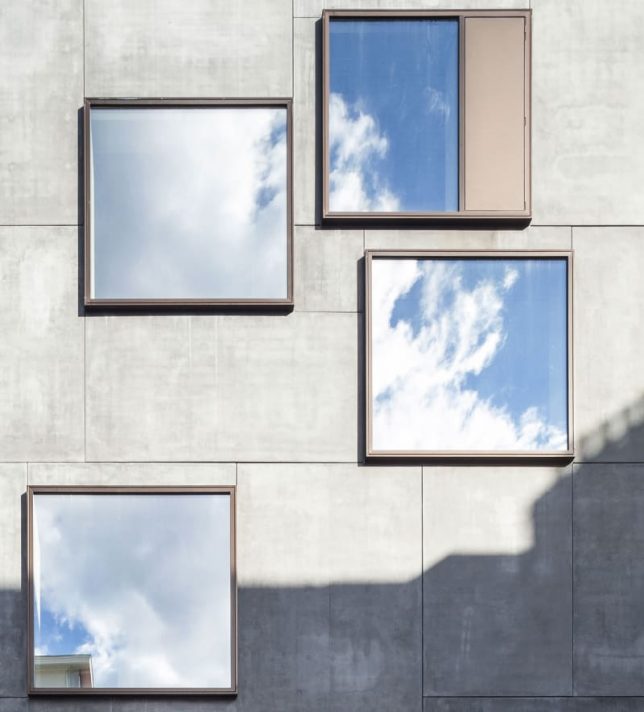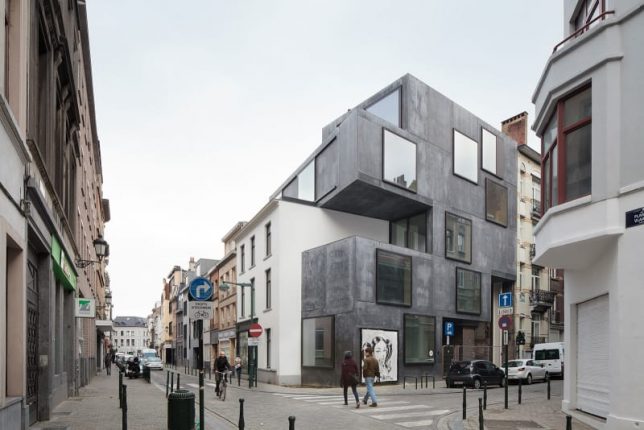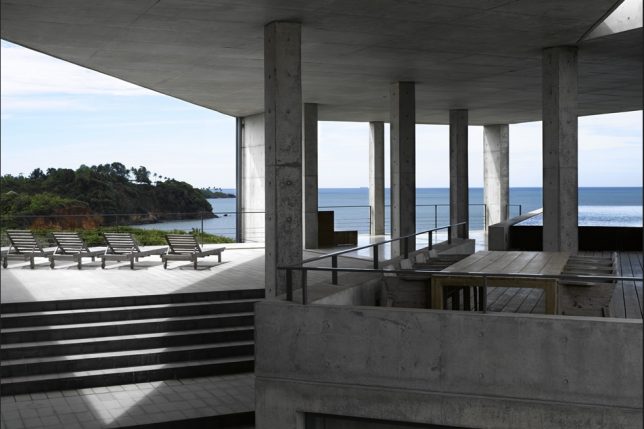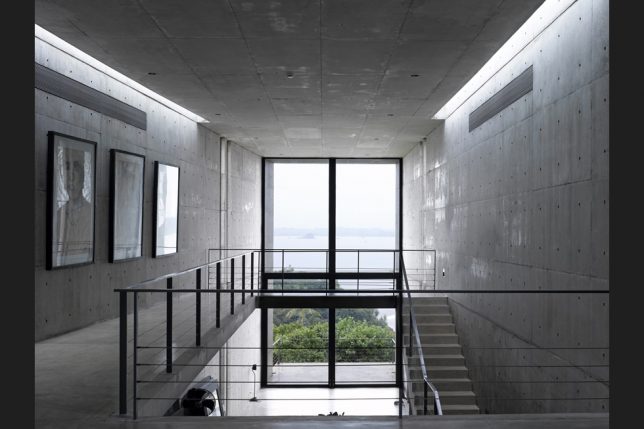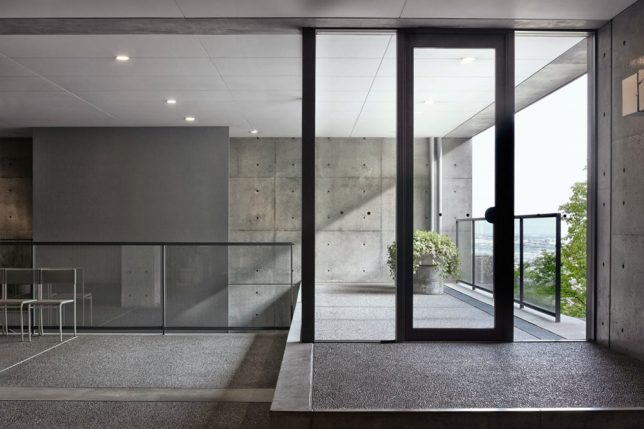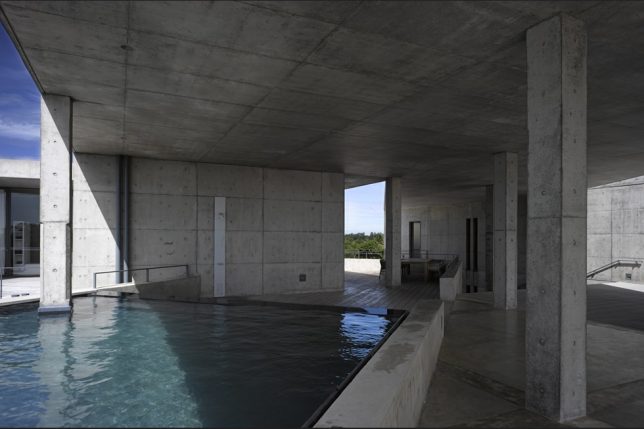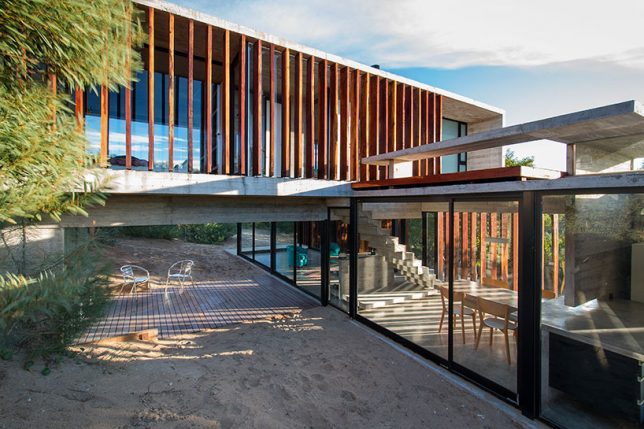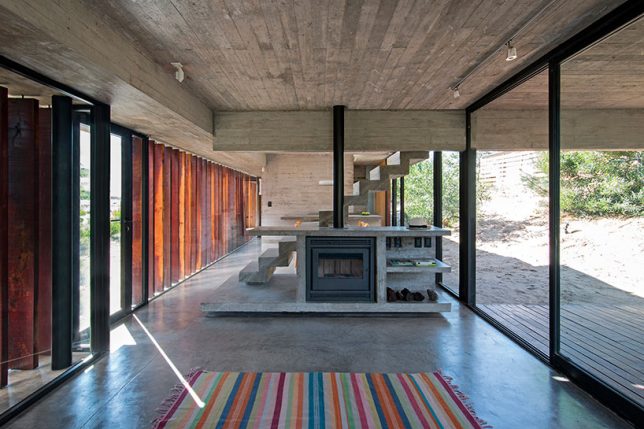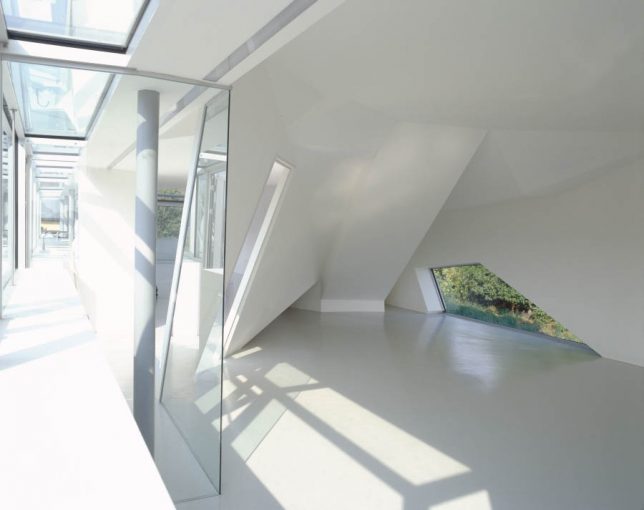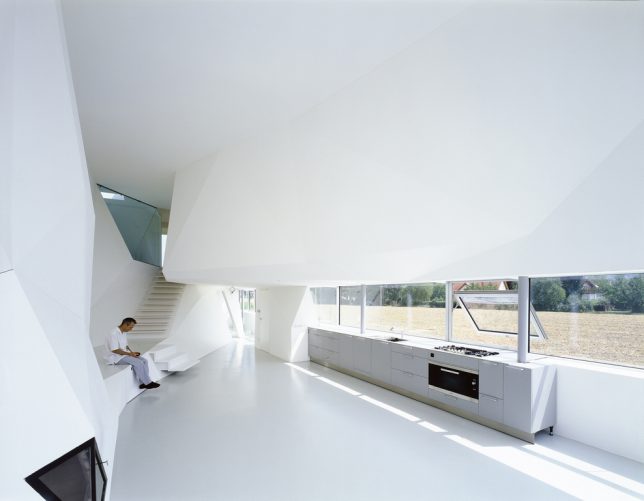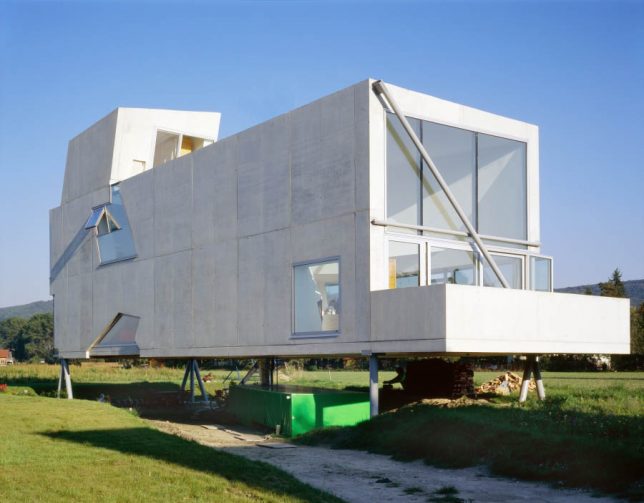Little Willy by Low Architecten
Attached to an existing building on a small corner plot, ‘Little Willy’ is a parasitic concrete structure containing a penthouse and bed-and-breakfast complementing the original structure’s shop and restaurant. Designed by Low Architekten, the project is part of a larger urban renewal effort. Its irregularly stacked volumes leave open spaces for outdoor terraces, and give the interiors a dynamic feel. The concrete in the interiors transitions beautifully into similarly-toned wood.
House in Sri Lanka by Tadao Ando
Tadao Ando’s ‘House in Sri Lanka’ looks out onto white sand beaches through double-height windows, with an infinity pool projecting out over the roof of the living room. Completed in 2011, it’s over 20 years older than ‘Koshino House,’ but has a similar feel, with two parallel boxes – but a third volume cuts through the main ones diagonally, creating a series of interstitial spaces the architect has filled in with features like swimming pools.
MR House by Luciano Kruk
Made of folded concrete and wooden louvers, ‘MR House’ by Luciano Kruk sits on a sand dune near Buenos Aires, its lower floors almost entirely enveloped in glass. The louvers act as sun screens during the times of day when the light is most direct, and mimic the lines of tree trunks outside. Here, the concrete is set off by the openness of the design, which has a beach house feel.
Single Family House St. Joseph by Wolfgang Tschapeller
While the outside of this concrete home by Wolfgang Tschapeller Architekt is cold and geometric, the inside is surprisingly soft despite a continuation of the use of concrete. The amorphous shapes of the interiors call to mind billowing fabric.

