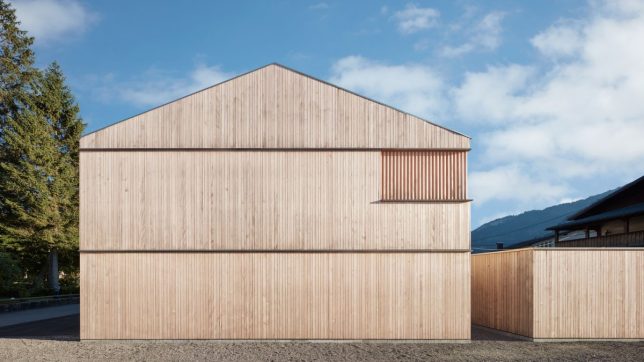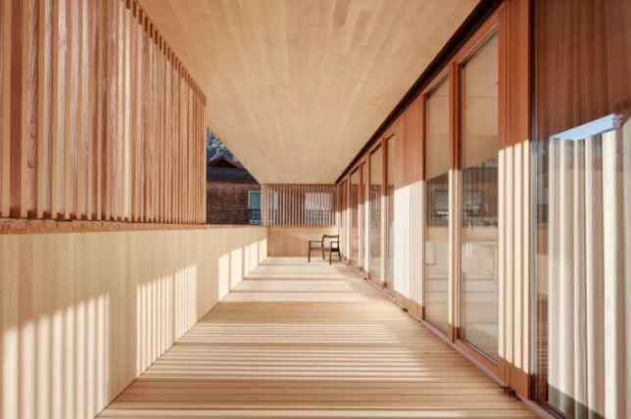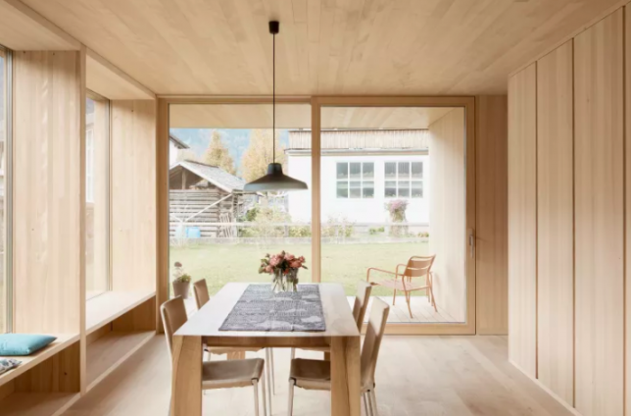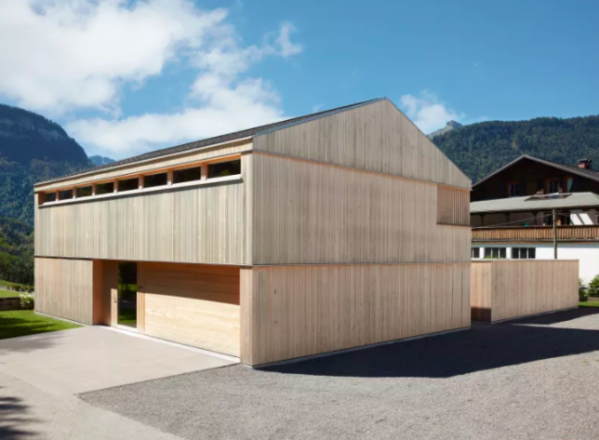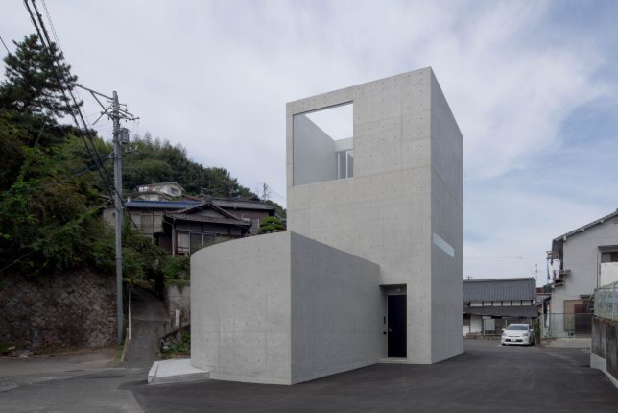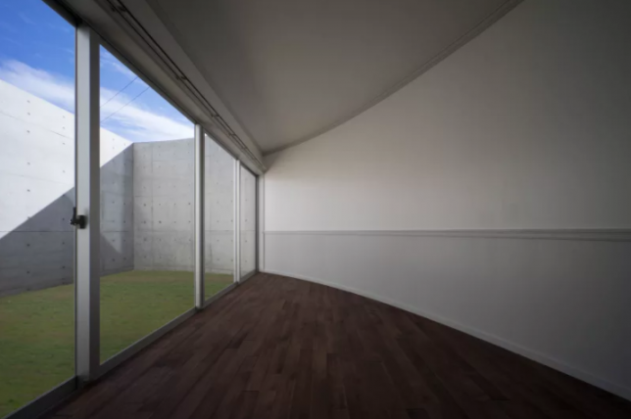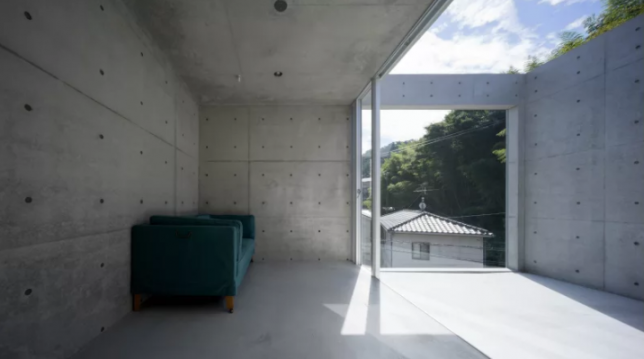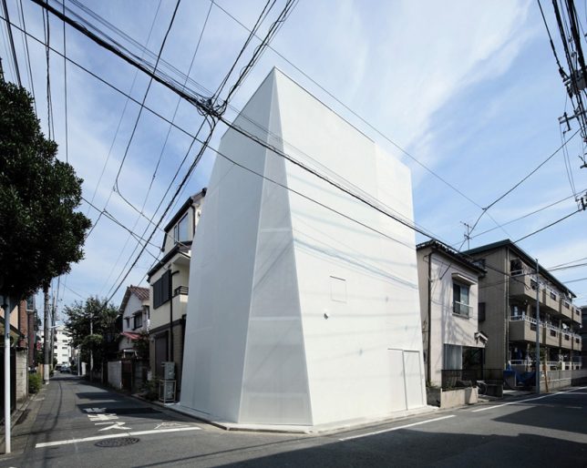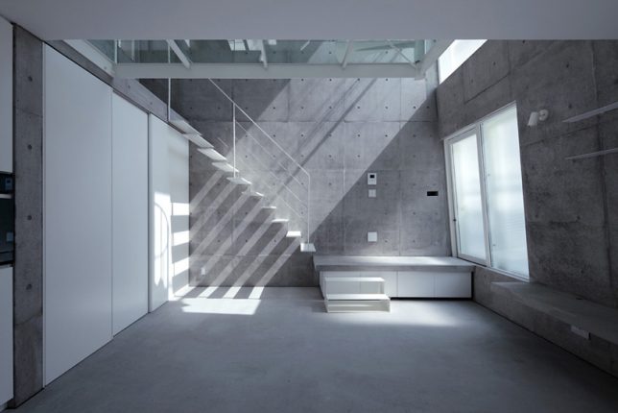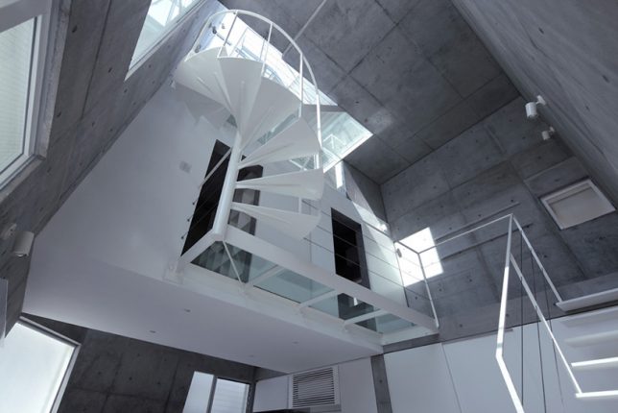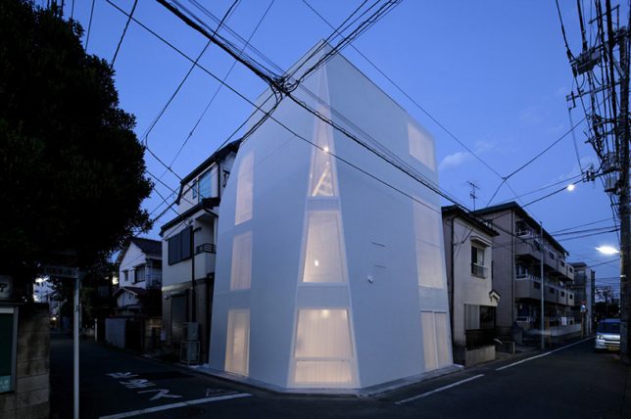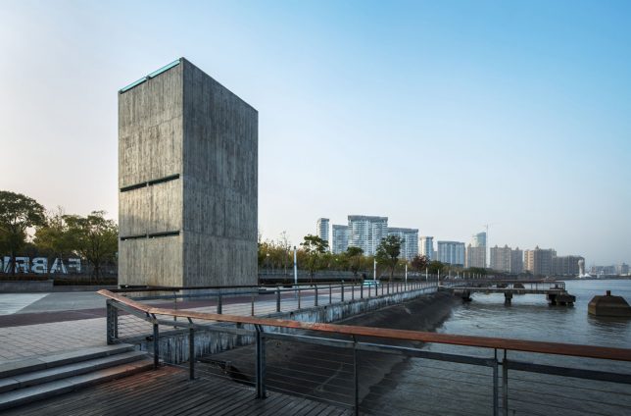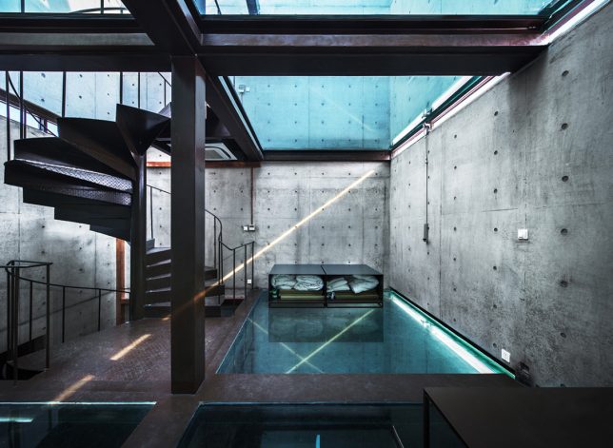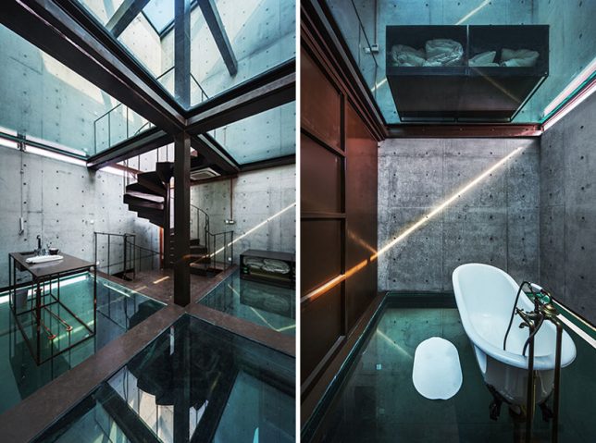Family Home in Brussels by I.S.M. Architecten, Belgium
‘TDH’ is a single-family home north of Brussels by I.S.M. Architecten, built on an irregularly-shaped plot that remained unsold for a long period of time. The shape of the house is informed by the shape of the plot, cast in concrete for a monolithic appearance. “The perforations in the facades are dependent on orientation and privacy,” say the architects. “The street-side is kept completely closed harboring the circulation areas and the bathroom. As an exception, on the upper floor, the roof folds open towards the street to take full advantage of the view. The backside of the house contains all living areas, opening up towards the garden.”
House in Nagae by Kazunori Fujimoto Architect & Associates, Japan
Kazunori Fujimoto Architect & Associates are known for creating a series of almost entirely windowless houses in Japan, including this one, ‘House in Nagae.’ On the third level of this mysterious volume, an opening can be spotted within the concrete, leading onto a terrace. Within this terrace, large sliding glass doors act as giant skylights for the rest of the home. A courtyard walled in with the same concrete appearance creates a second ultra-private light well on the ground floor.
Angular White House by A.L.X. Sampei Junichi, Tokyo, Japan
Only by day does this sharply pointed white home in Tokyo by A.L.X. look impenetrable and opaque. As soon as it gets dark, any light from within shines out through the translucent envelope, giving it a lantern-like appearance. The secondary envelope is almost like wrapping the home in a veil that diffuses ample daylight, keeping the light from ever being too harsh inside.
Vertical Glass House by Atelier FCJZ
You’d never guess from looking at the exterior what the inside of this strange concrete building holds. Whereas in many modern structures, you’d see an almost all-glass exterior with concrete on the inside, Atelier FCJZ reverses that trend with ‘Vertical Glass House,’ setting all-glass floors and ceilings inside the concrete shell, bringing gradually diminishing daylight all the way down to the bottom floor. The firm originally conceived it as a concept for a competition over 20 years ago, but the West Bund Biennale of Architecture and Contemporary Art made it a reality in Shanghai for use as a permanent pavilion hosting guest artists and architects.
