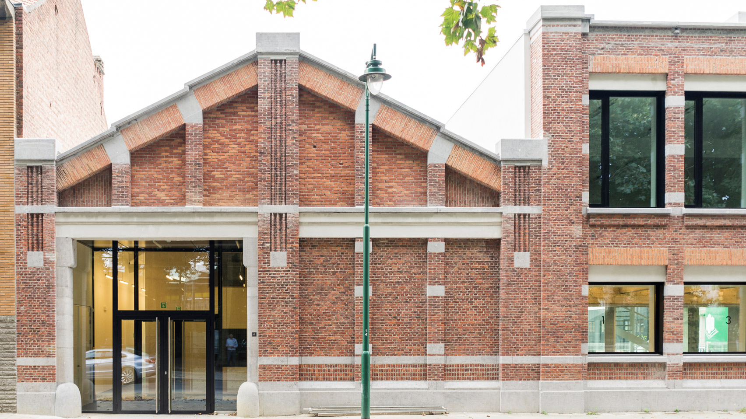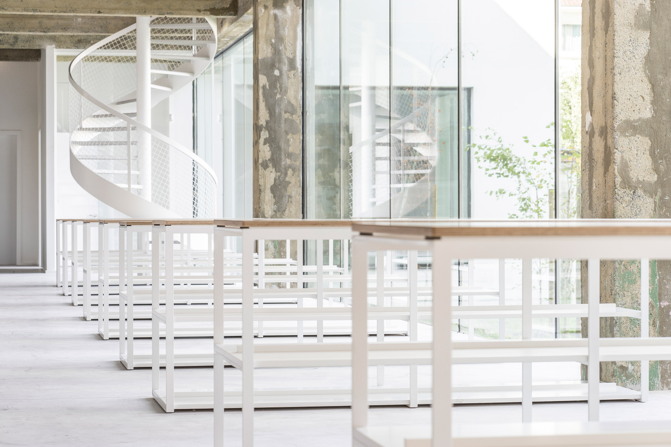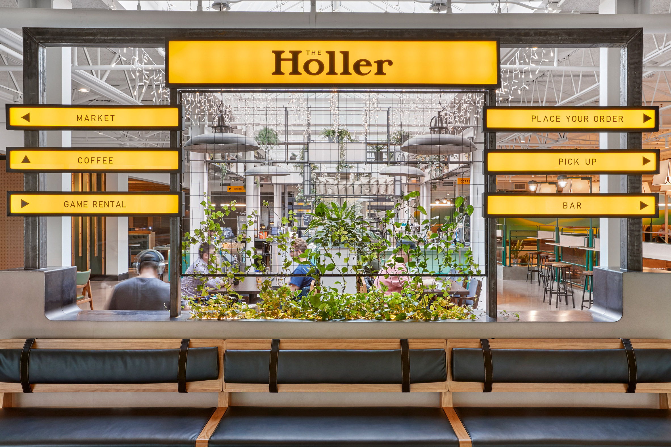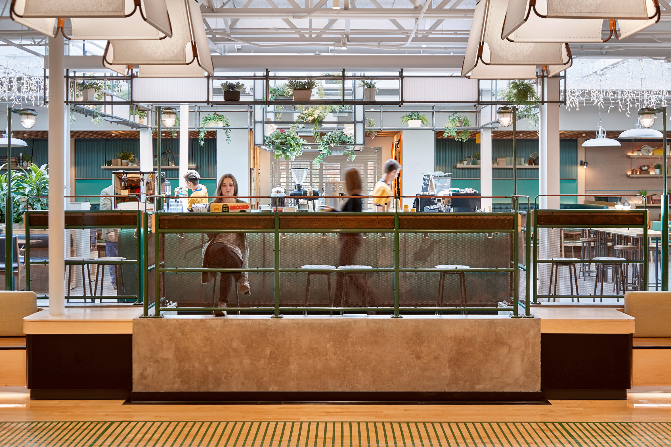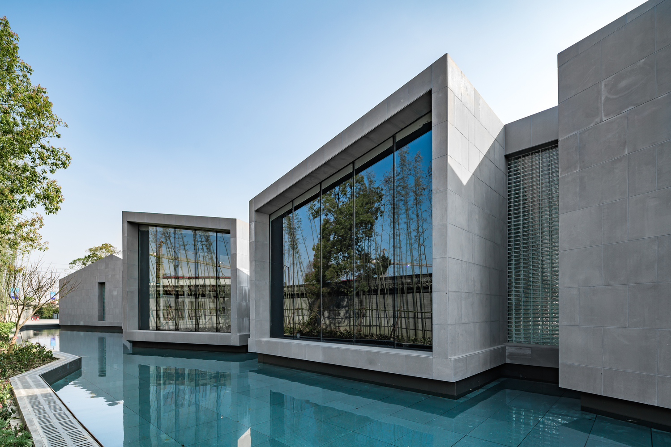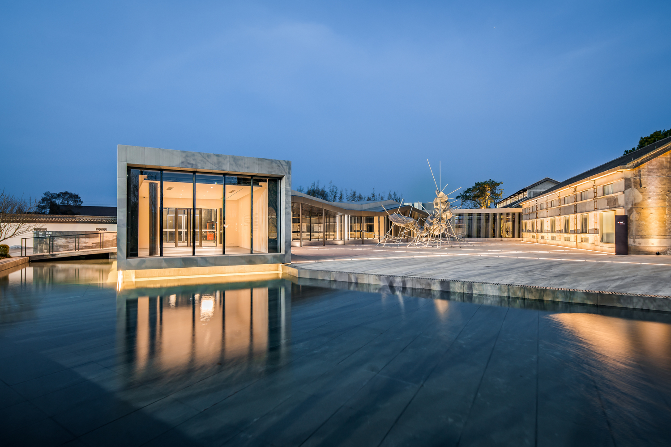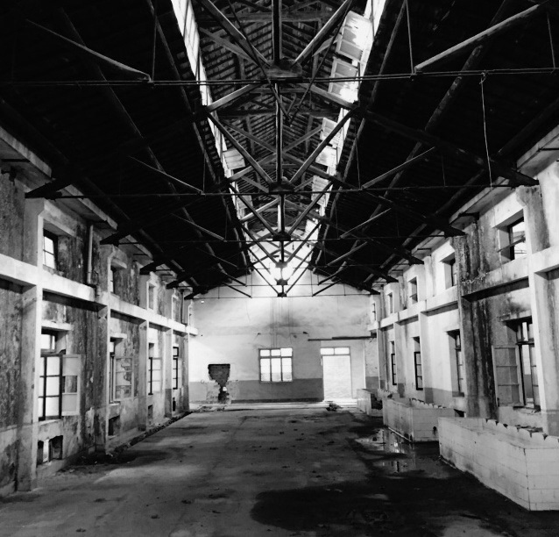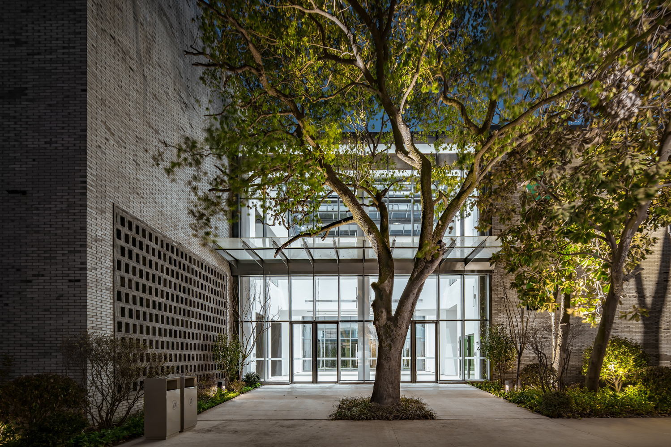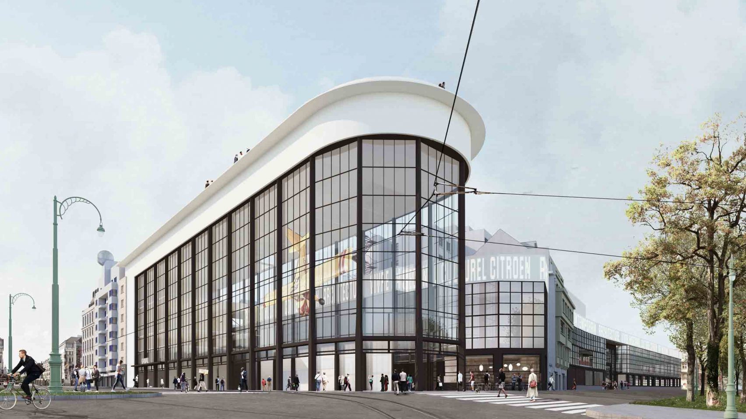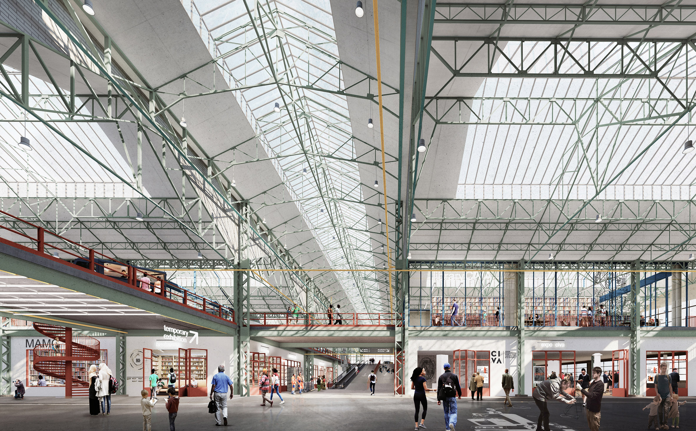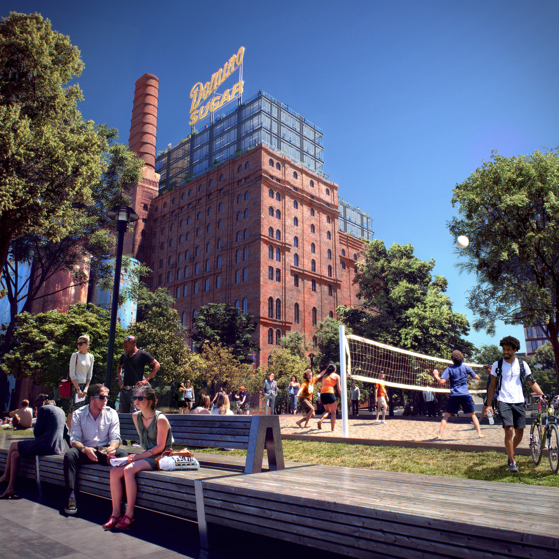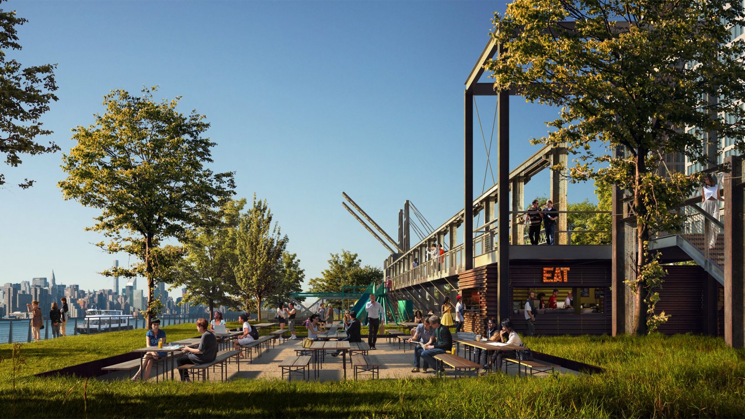Beyond the ornamental red brick facade of a former cigarette factory in Brussels is a new, minimalist office space designed by Stephanie Willox, LD2 Architecture and Mamout. Stripped back to little more than its most basic concrete elements and filled in with modern materials, the new council offices feel fresh, bright and highly organized.
How can you make an enormous industrial building in the heart of a bustling culinary district as useful to local residents as possible? The Holler, a multipurpose venue housed within a former food processing plant in Bentonville, Arkansas does just that by offering all sorts of different functions, including co-working, cafes, games and markets. Aiming to be an “all-in-one local hangout,” the 10,000-square-foot venue by Brand Bureau leaves the original ceilings and columns exposed while bringing in warmer and more comfortable pieces like wood slat ceilings, murals and upholstered booths.
Museums & Cultural Centers
Built in the ’70s, the Wuzhen Beizha silk factory in Wuzhen, China declined by the ‘90s and lay abandoned for years before DCA came along to usher it into a new era as a cultural center. The architects removed false ceilings to expose the full height of the spaces, kept the “mottled skins” of the building and integrated three new buildings into the complex, creating a dialogue between old and new, built environment and the trees outside. The reflecting pools honor the city’s history as an ancient water town. The buildings now contain exhibition halls, gift shops and cafes.
A former Citroën factory in Brussels is set to become the KANAL – Centre Pompidou. NoAarchitecten, EM3N and Ferguson Bates architects won an international competition to transform the 1930s industrial building into a cultural hub for Belgium containing a Museum of Modern and Contemporary Art, an architecture center and a series of public art spaces. The old car showroom with its wraparound gazing will become a ‘display window,’ and new ‘rooms within rooms’ will be inserted into the glass-roofed workshop to serve as galleries and an auditorium.
“Rather than a spectacular gesture, our proposal offers an attitude of Radical Optimism: critical, receptive, dedicated, precise,” the architecture team says. “We want to radically engage with and trust what is there.”
Currently under construction along the waterfront in Williamsburg, Brooklyn is a striking transformation of the old Domino Sugar Factory. COOKFOX Architects have already opened the 11-acre Domino Park area around the three-million-square-foot site, which includes an elevated five-block Artifact Walk full of salvaged factory machinery, 21 original columns from the Raw Sugar Warehouse, four 36-foot tall tanks once used during the refining process and 585 feet of crane tracks.
The 10-year project will ultimately offer 2,300 apartments, 500,000 square feet of commercial space and a new school as well. The iconic 19th century red brick building will remain an important landmark for the neighborhood while encouraging locals to eat, drink, shop, learn and hang out in the area.
