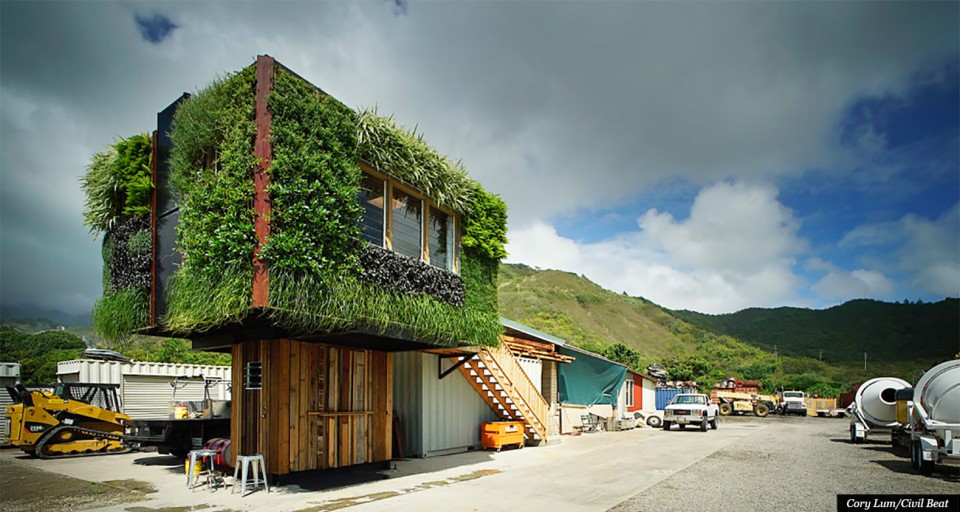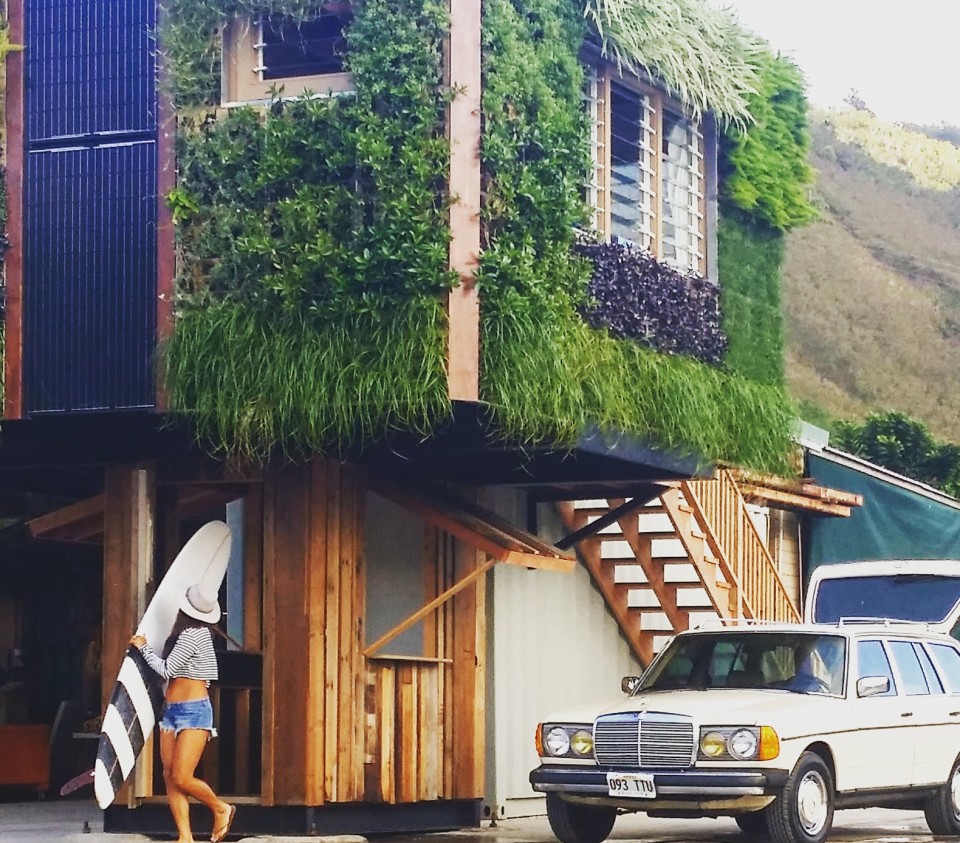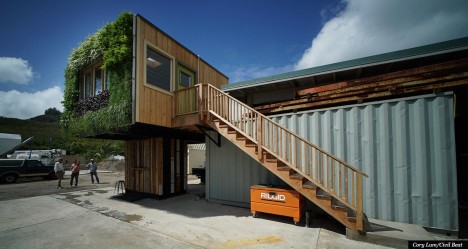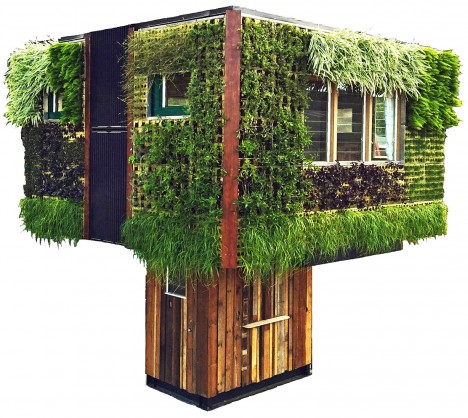Wrapped in living greenery, the upper story of this solar-powered, tree-shaped dwelling branches outward, set upon a wooden framework supporting it from below.
Designed by Elevate Structure Inc. in Hawaii (photos by Corey Lum for Civil Beat), the 40-square-foot-base expands upward to a 400-square-foot second floor above, overhanging to provide shade for outdoor uses (patios or parking) underneath.
Eco-friendly features include living and breathing exterior walls that can also be used to grow edible produce, self-sufficient solar power generation via side and top panels and rainwater storage and collection (up to 1,500 gallons).
The modular structure was originally designed as an easy-to-ship, simple-to-build and off-the-grid solution for remote parts of Oahu, but the target has since been expanded due to broader public interest.
While they work wonderfully as elevated homes, the units can also be used for other purposes, including small stores, cafes, offices, gyms and/or storage spaces.
From its creators: “Inspired by Hawaii’s natural beauty, Elevate founders Tiffany and Nathan set out to create these innovative structures to help care for the environment and help people. The pressure of existing global issues – insufficient water availability in areas, poor air and water quality in others, and high energy consumption are exacerbated by the increasing population density and demands of urban environments – combined with their streak of entrepreneurship brought the Elevate unit to life.”




